Four Bedroom End-Terrace Property For Sale in Daventry, Northamptonshire.
This Property Must Be Sold – £150,000 is a guide price, not an asking price.
It really is up to you to decide what you would like to pay for this property.
We will be opening the property up on Friday 25th July, for internal viewing. This is to allow people plenty of time to ask any questions they have about the property and to do any research they need to do before attending and will also allow viewers to make a more informed decision when they offer.
PLEASE read the information below before making a viewing appointment so we don’t waste any time.
We would politely ask that only buyers in a position to buy may apply.
We will explain the price guide process and answer any questions or concerns you might have.
Our mortgage and legal experts are on hand too, to answer any questions about finance and the legal process.
If you have any questions at all, please just call and ask – there is always one of our property experts available to talk to.
Please take the time to look at the condition and layout of the property before you book a viewing – plenty of pictures and a video.
Have a good look at the internal photographs because whilst the property is marketed at an attractive guide price, you really must appreciate the work that needs to be done.
A great opportunity however, for someone to buy an attractively priced property in the sought-after town of Daventry, as an investment or create your very own new home.
We are looking forward to hearing what you would like to visualise and create.
We are looking for a buyer who can proceed and purchase quickly, so this property is not left vacant for too long.
We will be encouraging an exchange of contracts within 28 days subject to the legal process. Steps have been taken using our ‘Express Sale Method’ to allow a quick exchange to happen.
We are looking for a buyer who can proceed quickly with this purchase. The sale pack is ready with the seller’s solicitors, with searches ordered and can be sent straight to your solicitor just as soon as your offer is accepted (searches to be paid for by the buyer upon completion.)
All you need to do is make sure your funding is in place.
We will be encouraging exchange of contracts within 28 days with completion no later than 14 days after.
Don’t worry, we have a team who will be on hand to help make this happen for you.
If you have any questions about this, please just ask.
If you can purchase and you would like a more detailed look around, then feel free to contact the sales team and they will book you in your very own private viewing appointment.
Here is a description of the property itself:
The property sits on a street surrounded by similar properties.
This one is end of terrace.
Plenty of communal parking.
There is gated access to the rear garden from the parking area so you don’t need to walk all the way to the front.
The rear garden itself is a nice size.
Downstairs, there is a, hallway, kitchen/breakfast/utility room, large lounge and separate dining room as well as a replaced shower room.
The property benefits from gas central heating with a new gas combination boiler added approx. 2022, as well as Upvc double glazing.
Upstairs, there are four good size bedrooms and a bathroom.
Situated on the Southbrook Estate in Daventry, this property offers convenient access to amenities and popular schools.
Daventry Country Park, and Drayton reservoir are within reasonable walking distance.
The location of this property is fantastic, with lovely countryside walks almost on the doorstep on Borough Hill, and the town centre is only a short drive away,
If you need to commute, Daventry is a great central location being just a short drive from major road networks including the M1, M6, A5, A361 and the A45.
The nearest railway station is Long Buckby which is only a few miles away with regular trains to London Euston and Birmingham New Street
Feel free to give us a call to book a viewing or if you have any questions.
TENURE: Freehold
EPC: C
COUNCIL TAX BAND: B
The measurements for this property are as follows:
LOUNGE
4.49m x 3.33m (14’9″ x 10′ 11″)
KITCHEN/BREAKFAST/UTILITY
6.82m x 2.98m (22′ 5″ x 9′ 9″)
DINING ROOM
3.52m x 2.79m (11’7″ x 9′ 2”)
DOWNSTAIRS SHOWER ROOM
1.88m x 1.67m (6′ 2″ x 5′ 6″)
BEDROOM ONE
3.68m x 2.59m (12′ 1″ x 8′ 6″)
BEDROOM TWO
3.66m x 2.79m (12′ x 9 ‘2″)
BATHROOM
3.51m x 1.66m (11′ 6″ x 5′ 5″)
BEDROOM THREE
5.13m x 2.76m (16′ 10″ x 9′ 1″)
BEDROOM FOUR
3.68m x 1.85m (12′ 1″ x 6′ 1″)
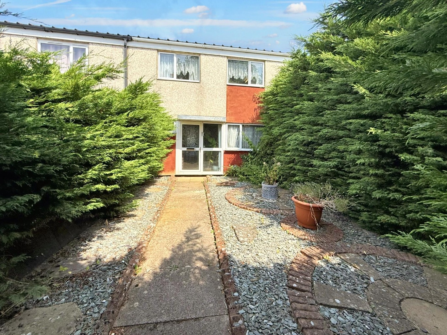
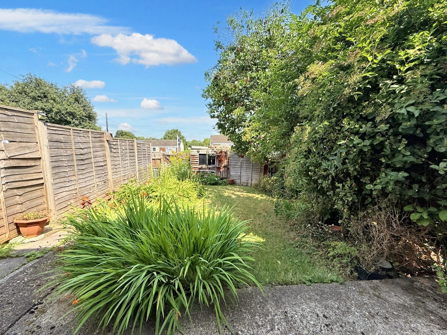
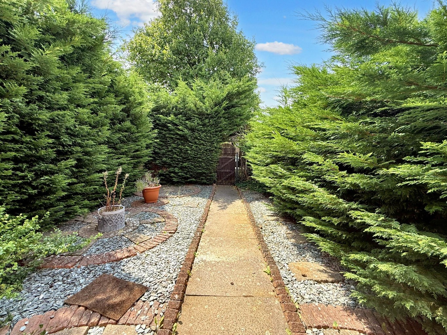
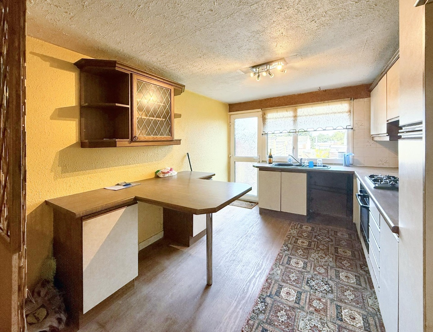
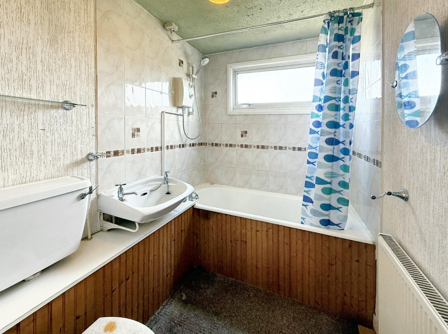
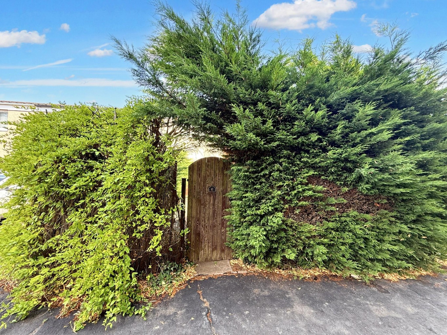
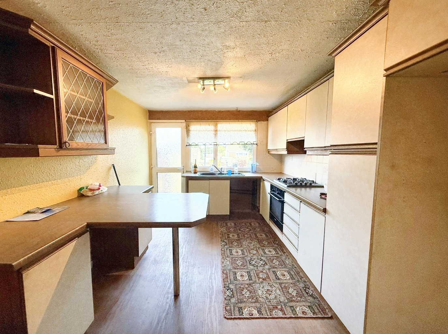
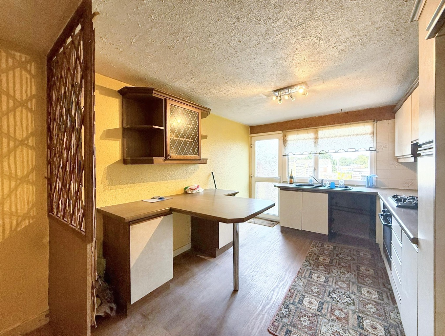
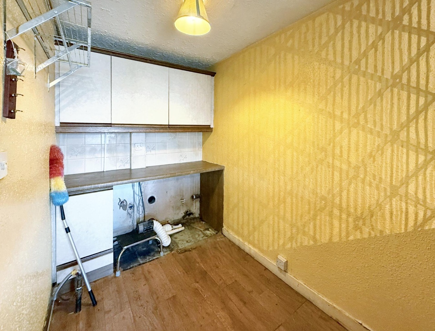
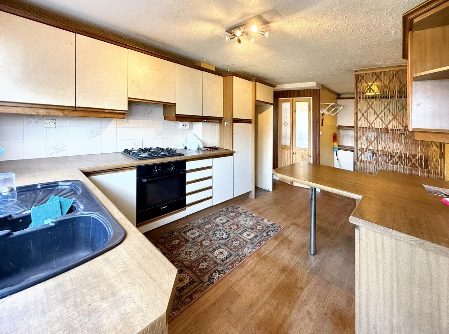
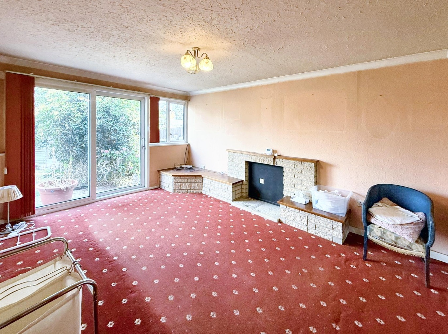
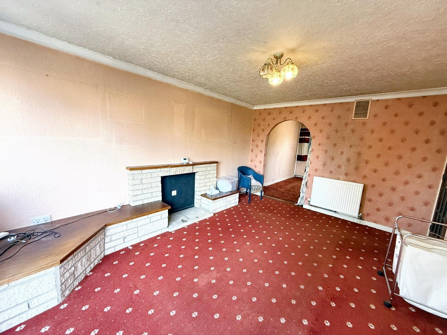
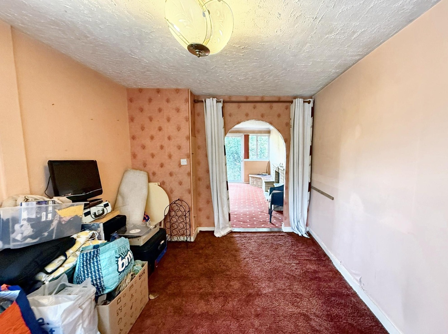
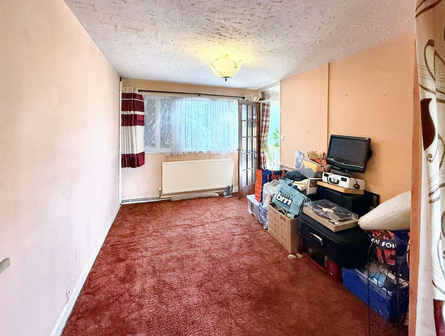
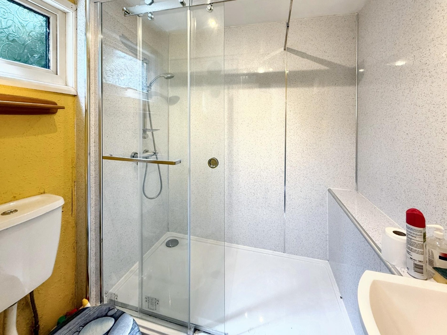
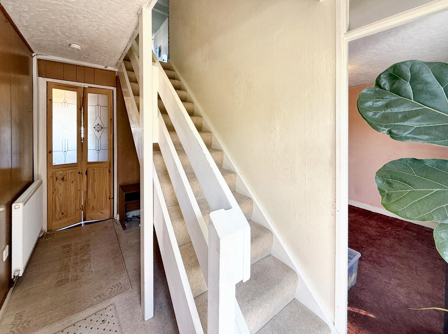
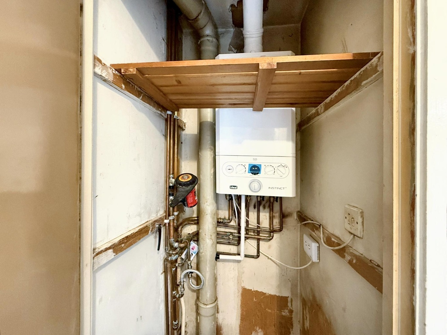
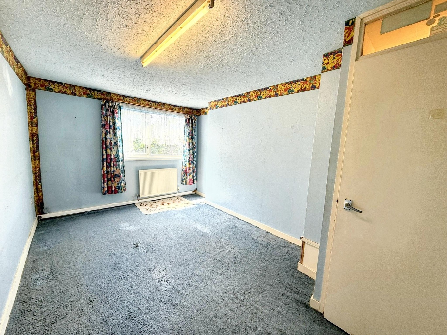
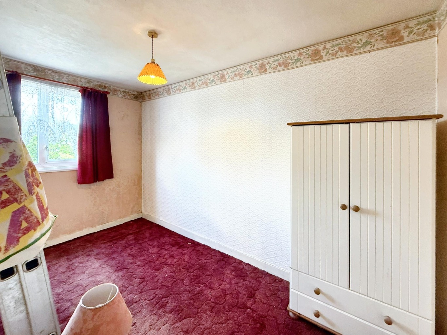
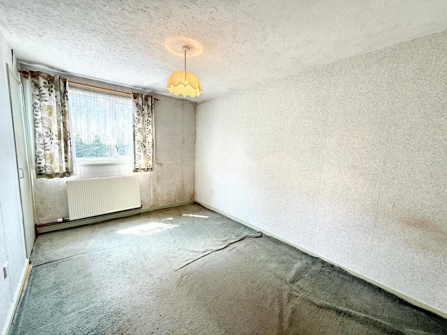
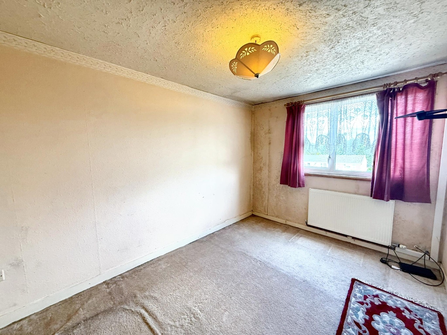
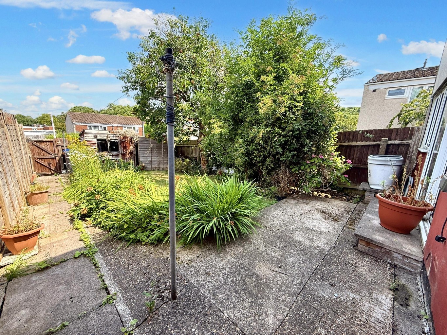
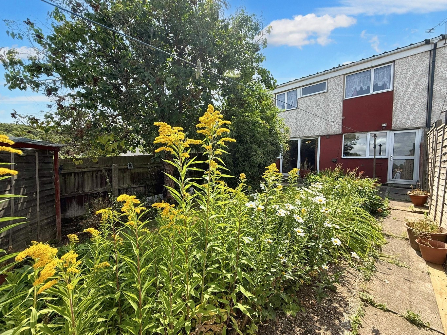
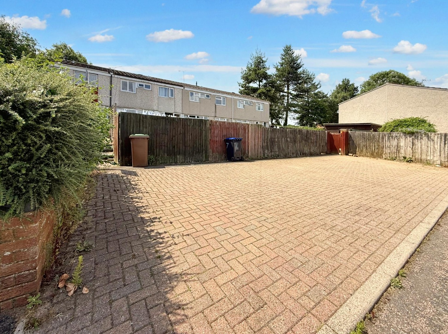
 4
4 2
2 2
2 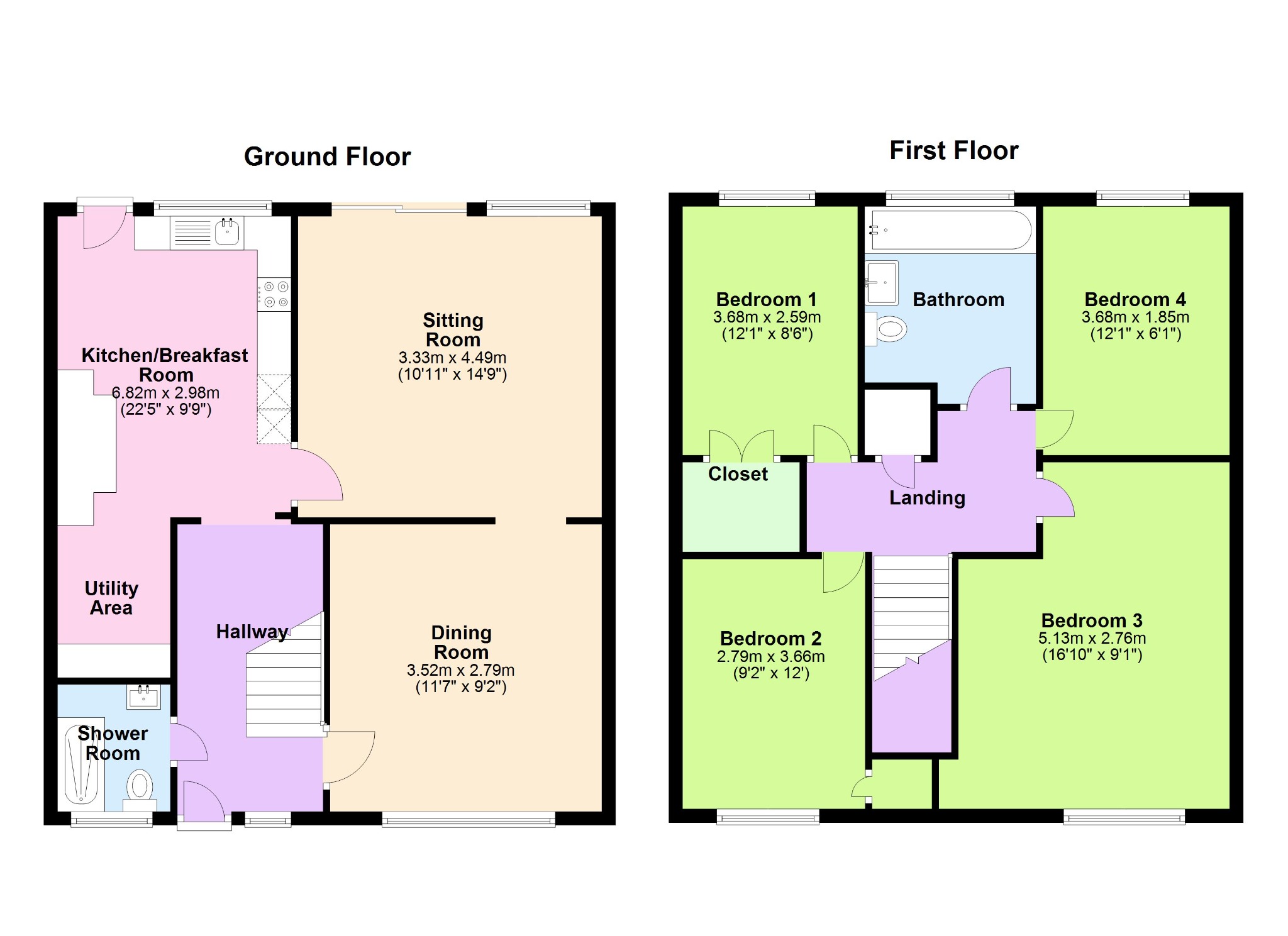
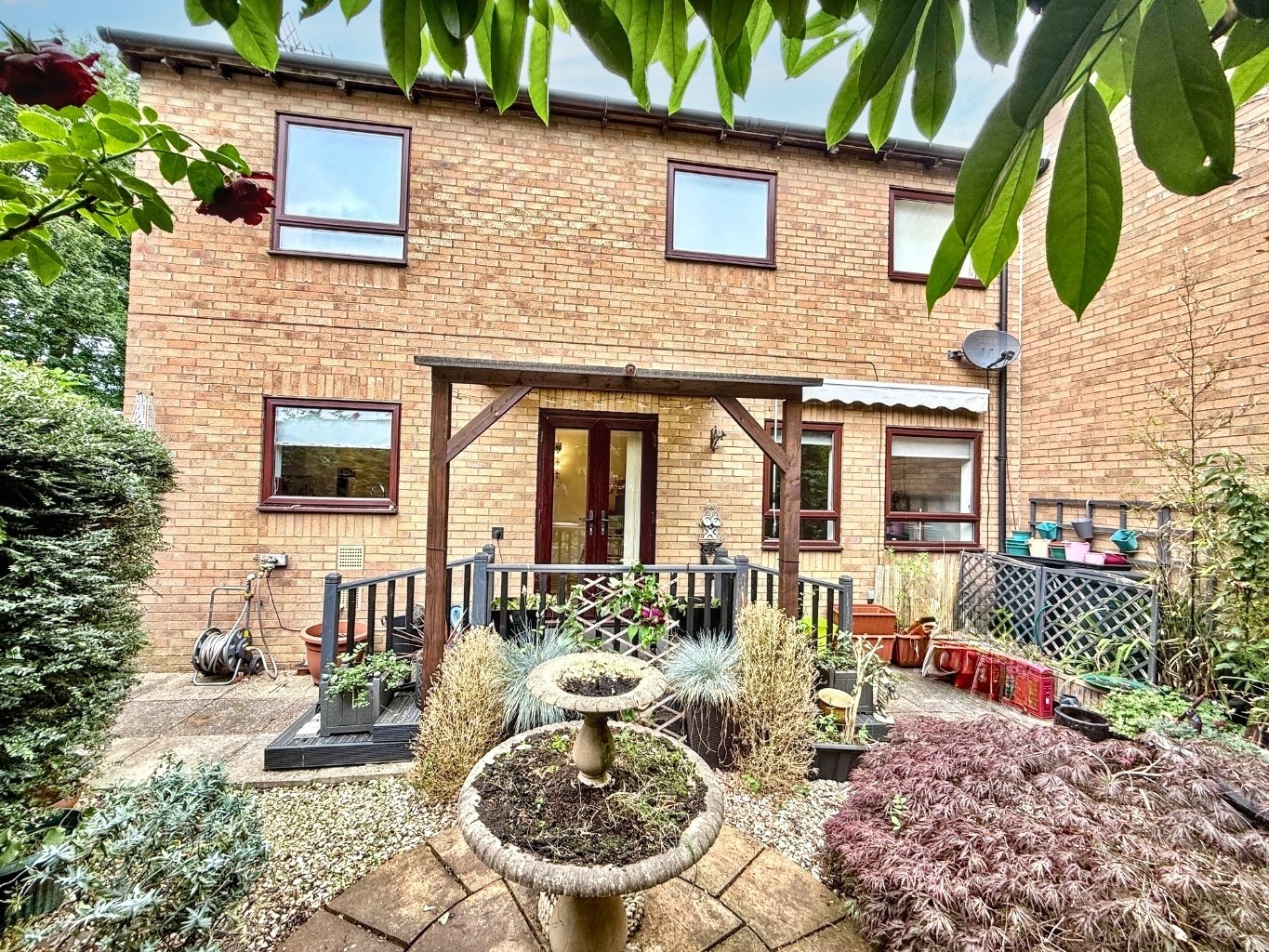
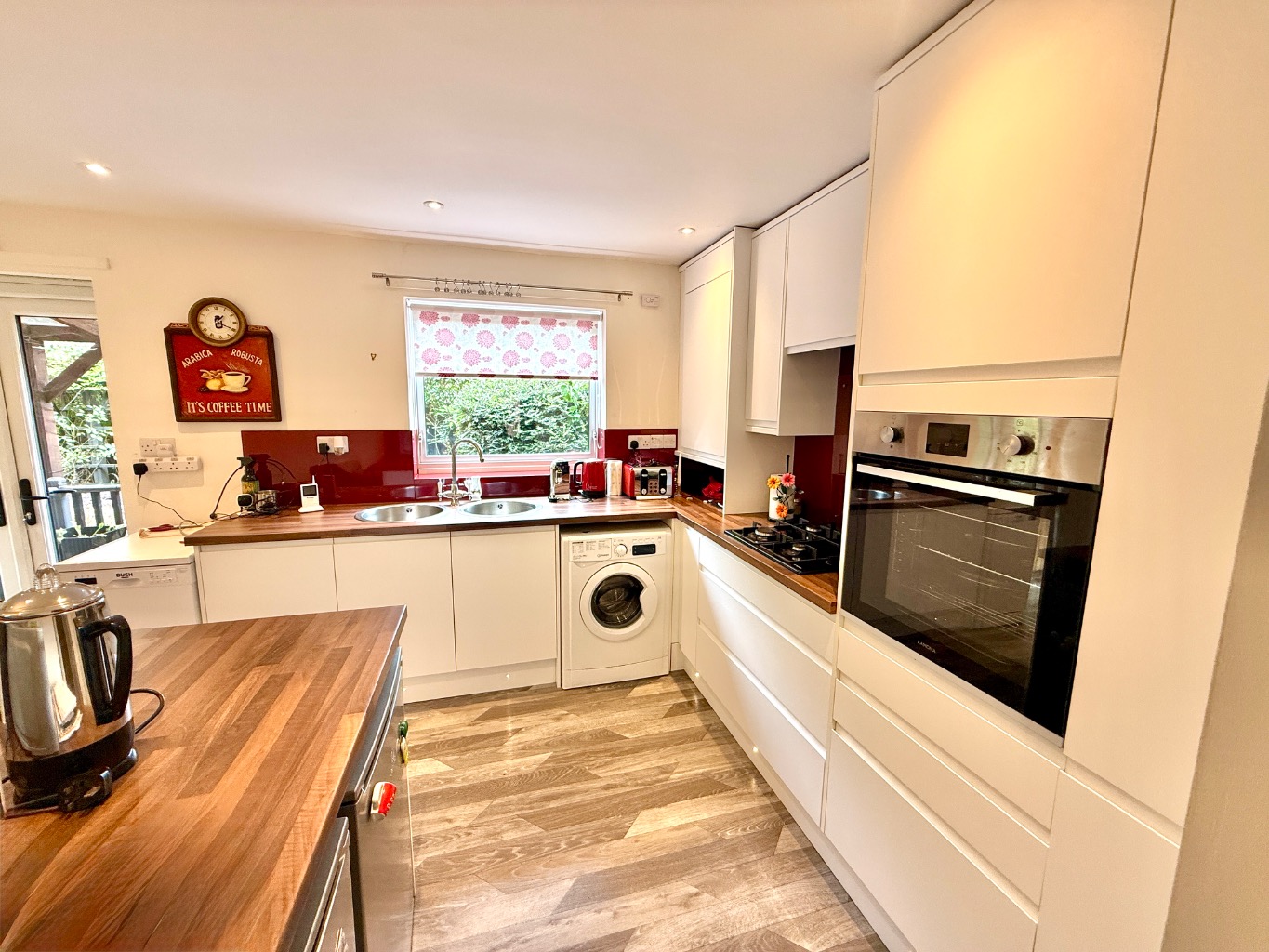
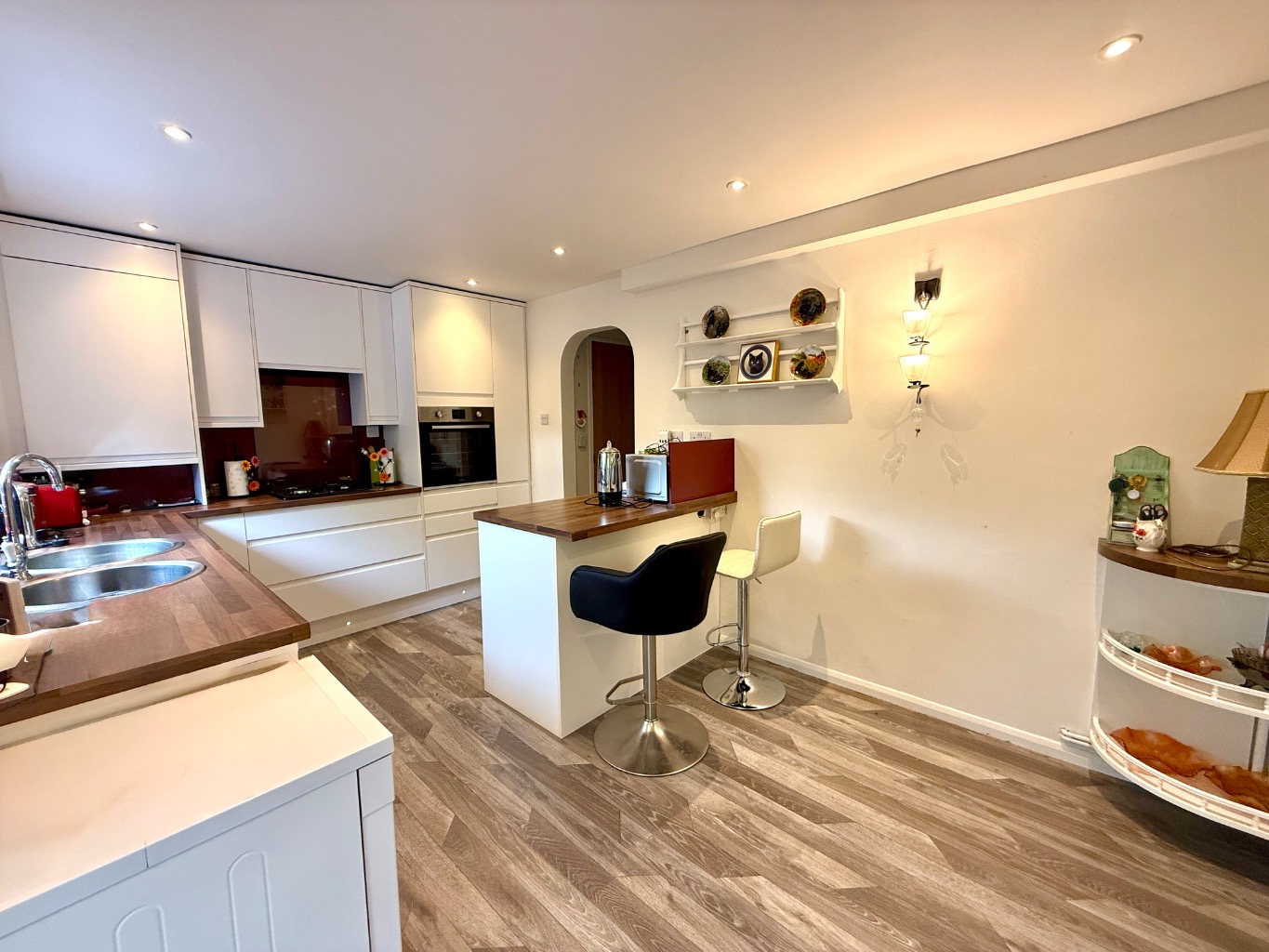
 3
3
 1
1
 1
1
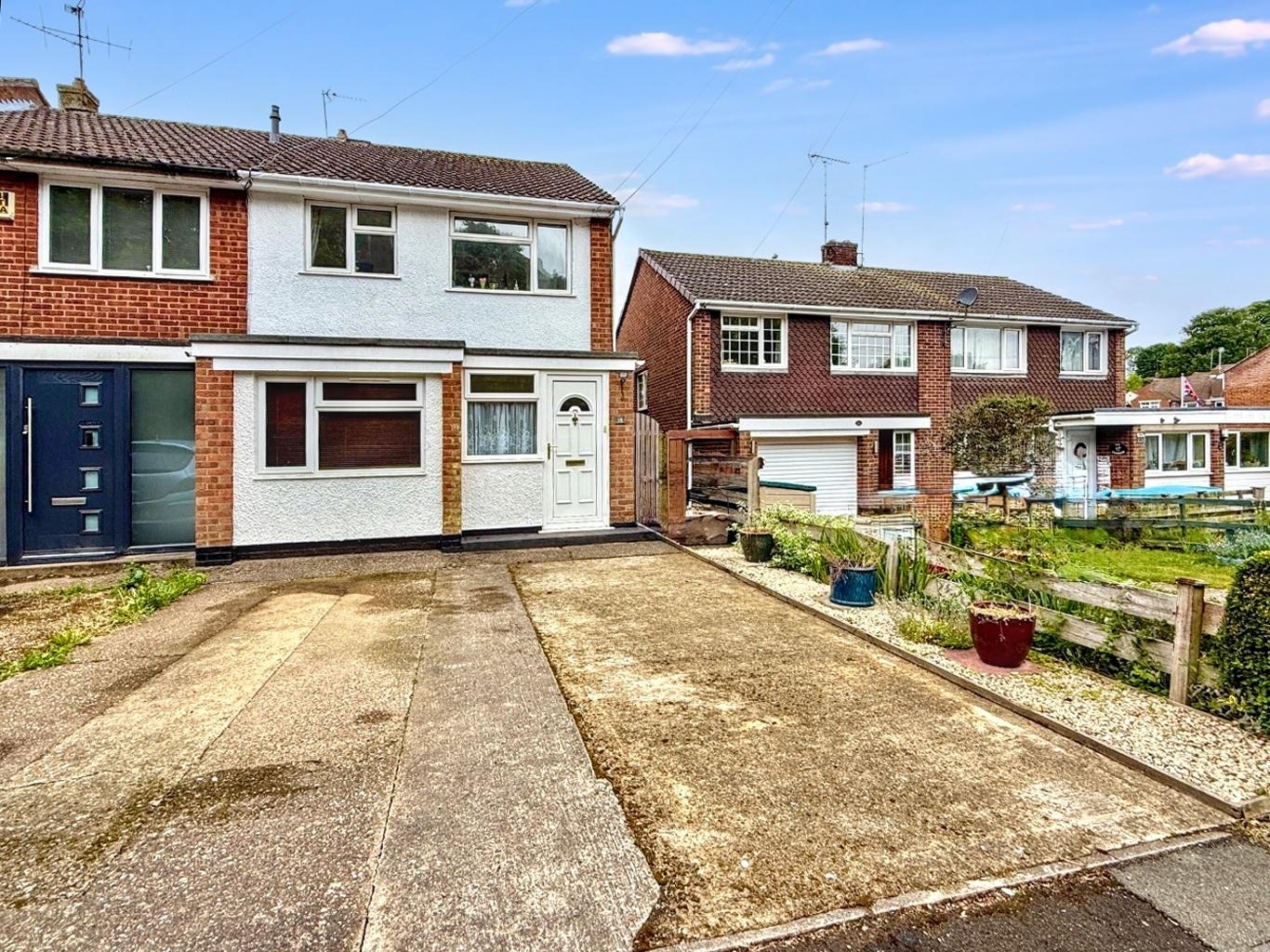
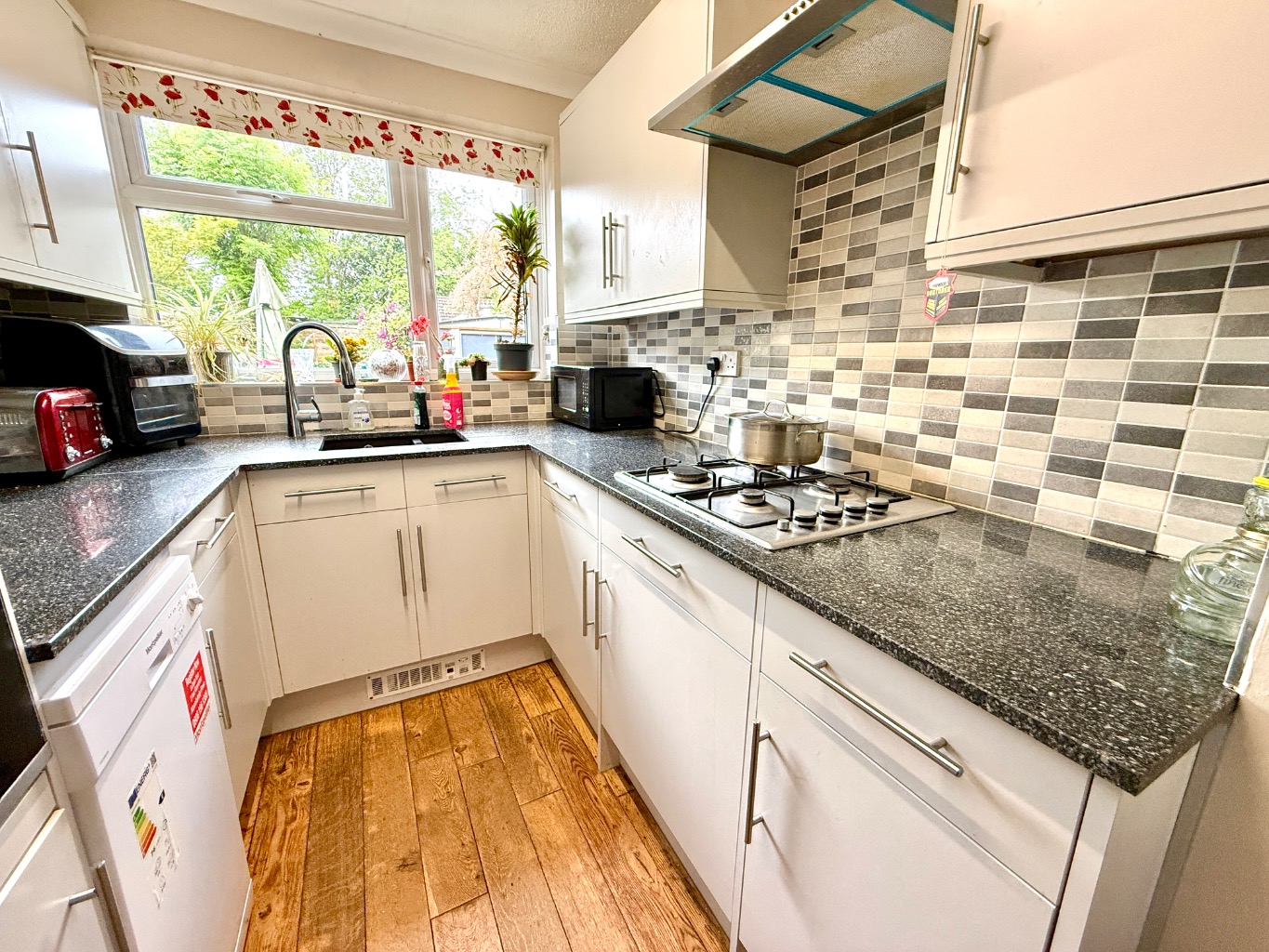
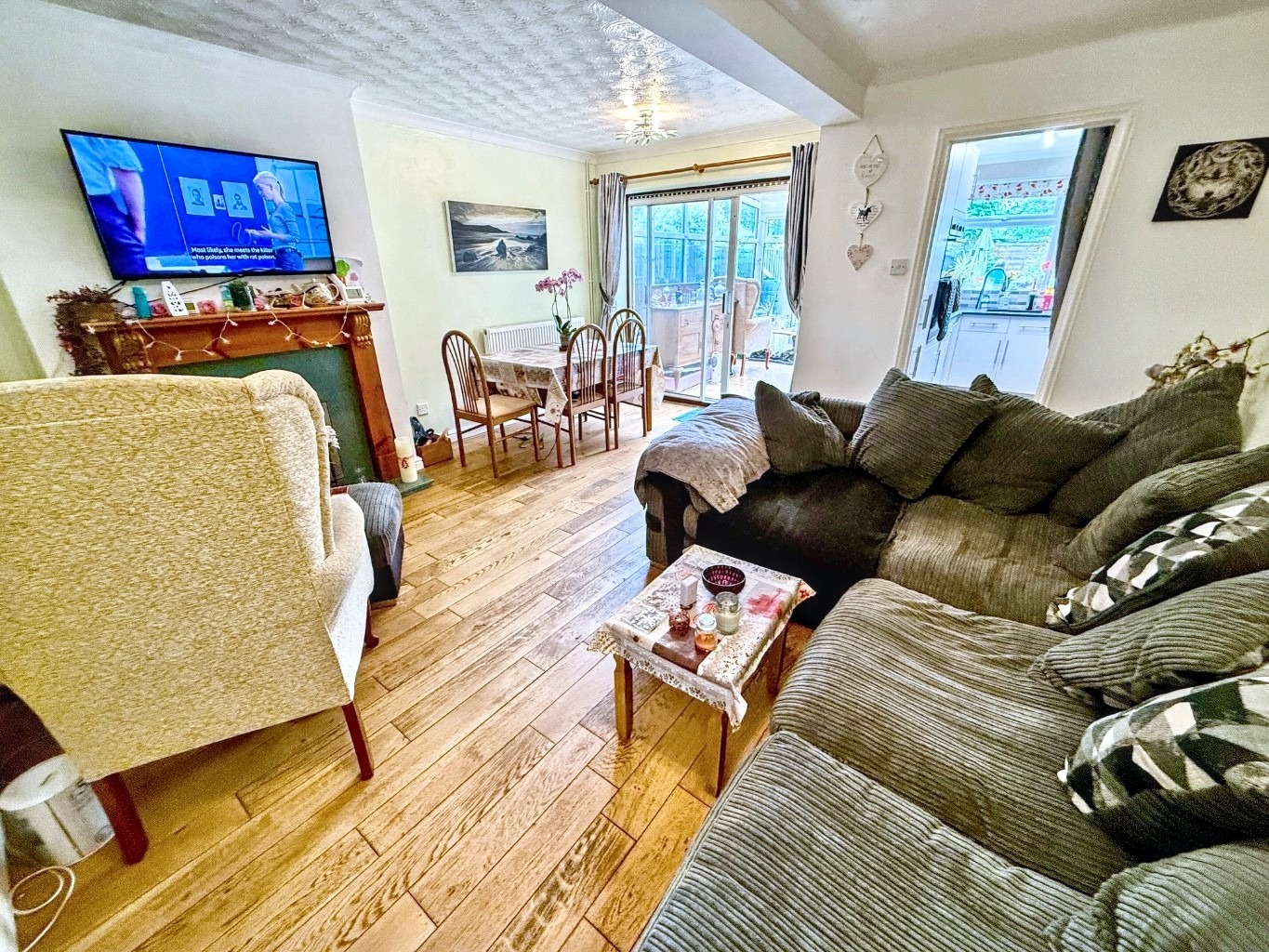
 3
3
 2
2
 1
1
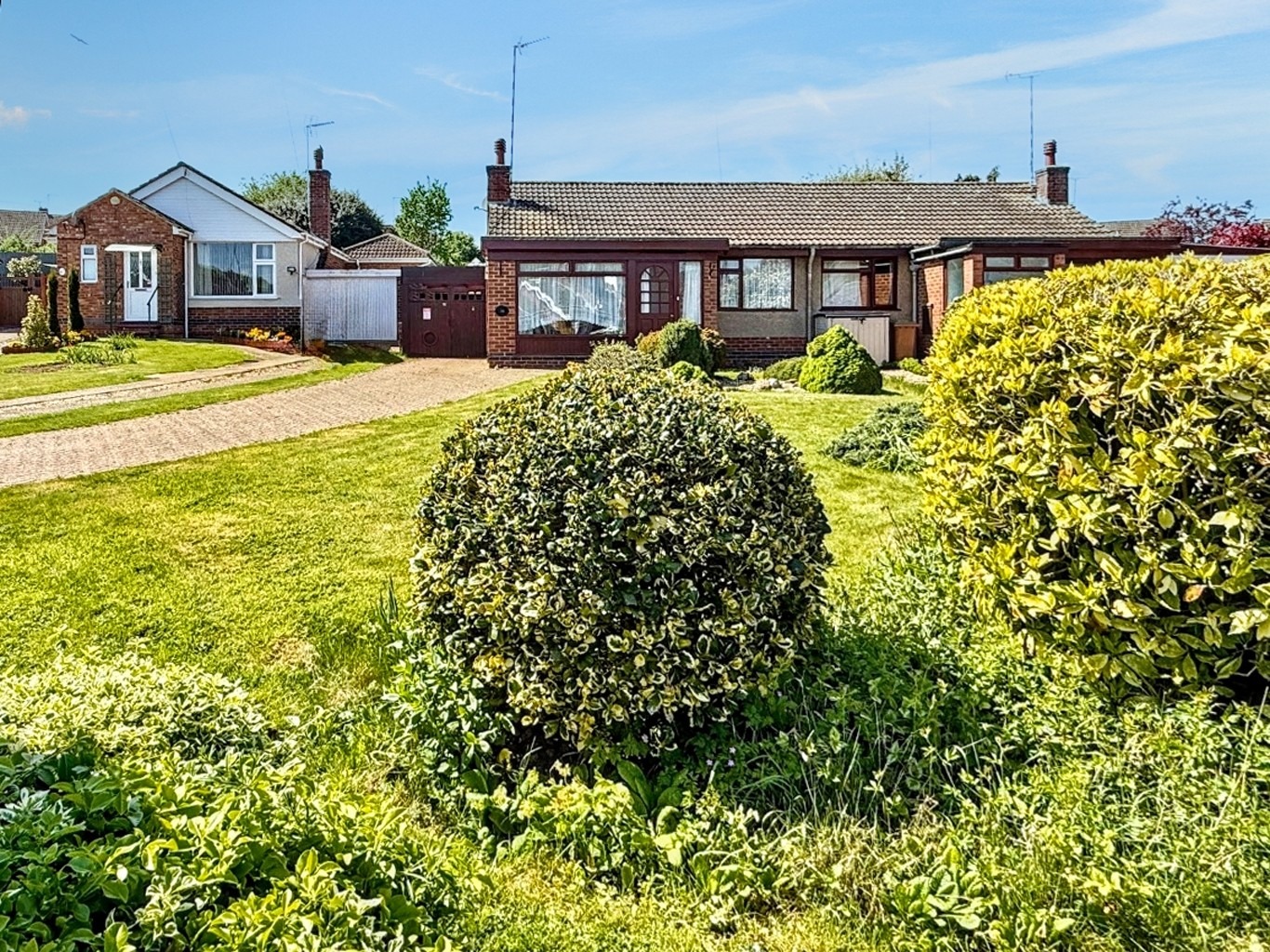
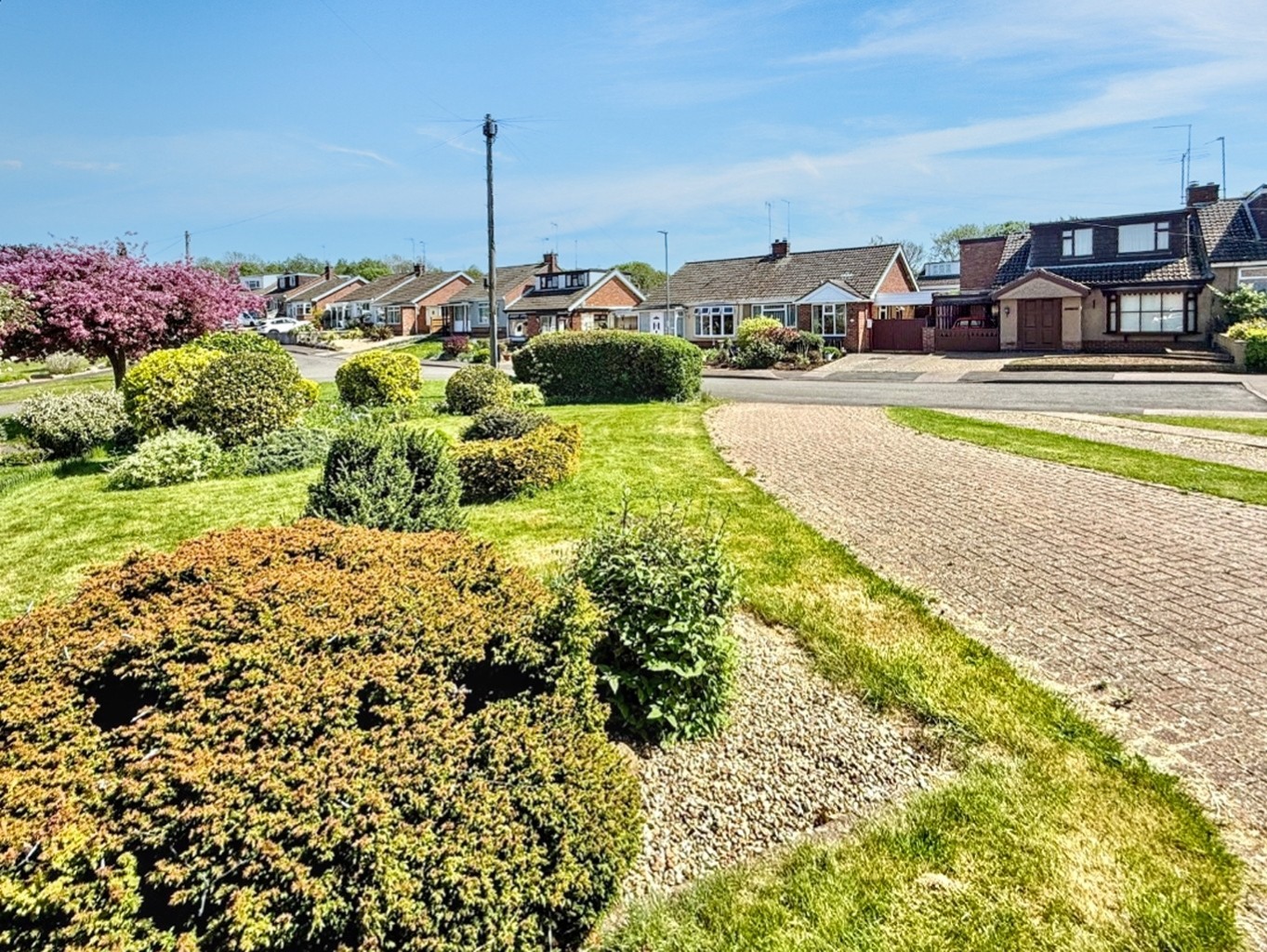
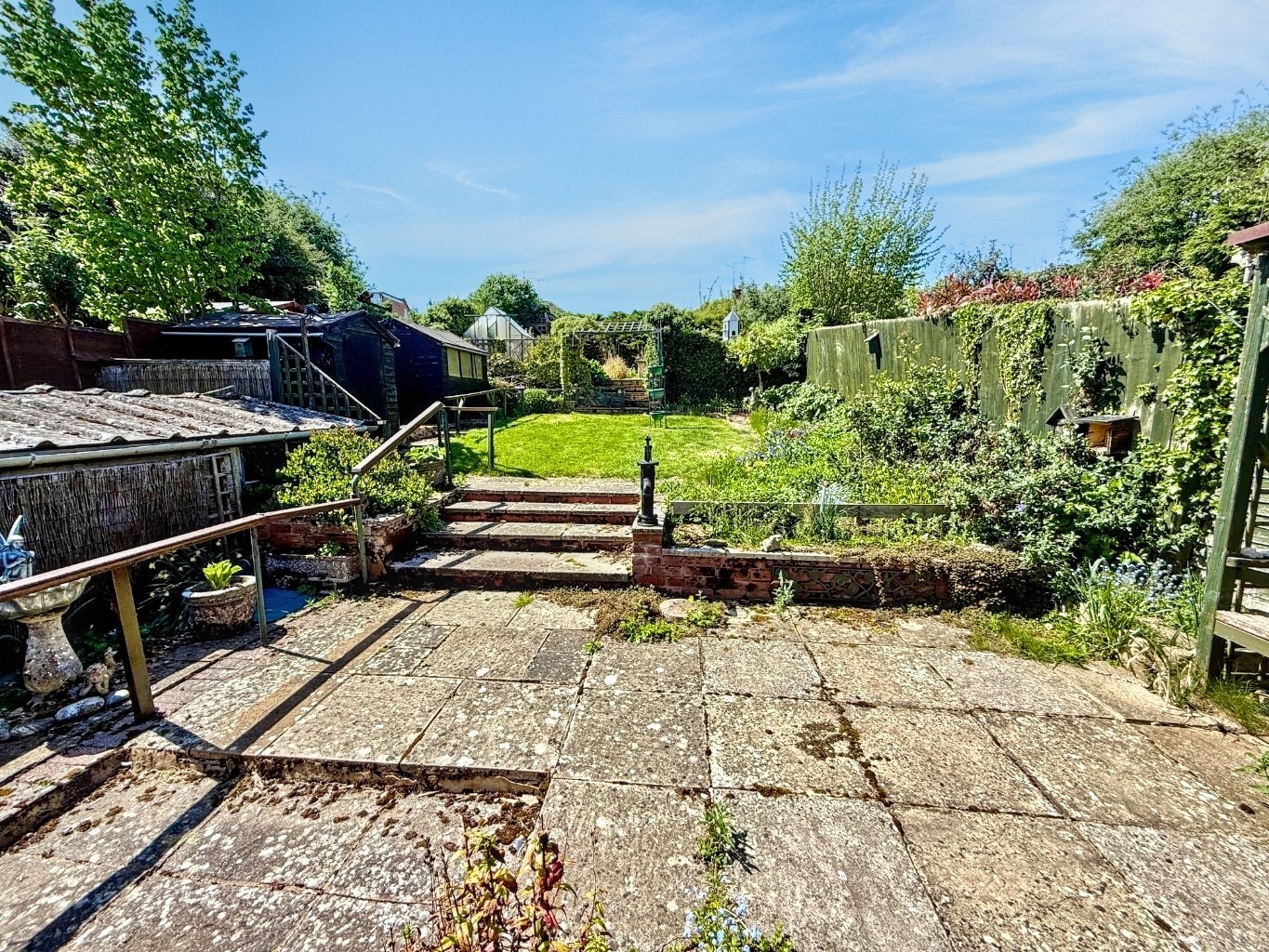
 2
2
 1
1
 1
1
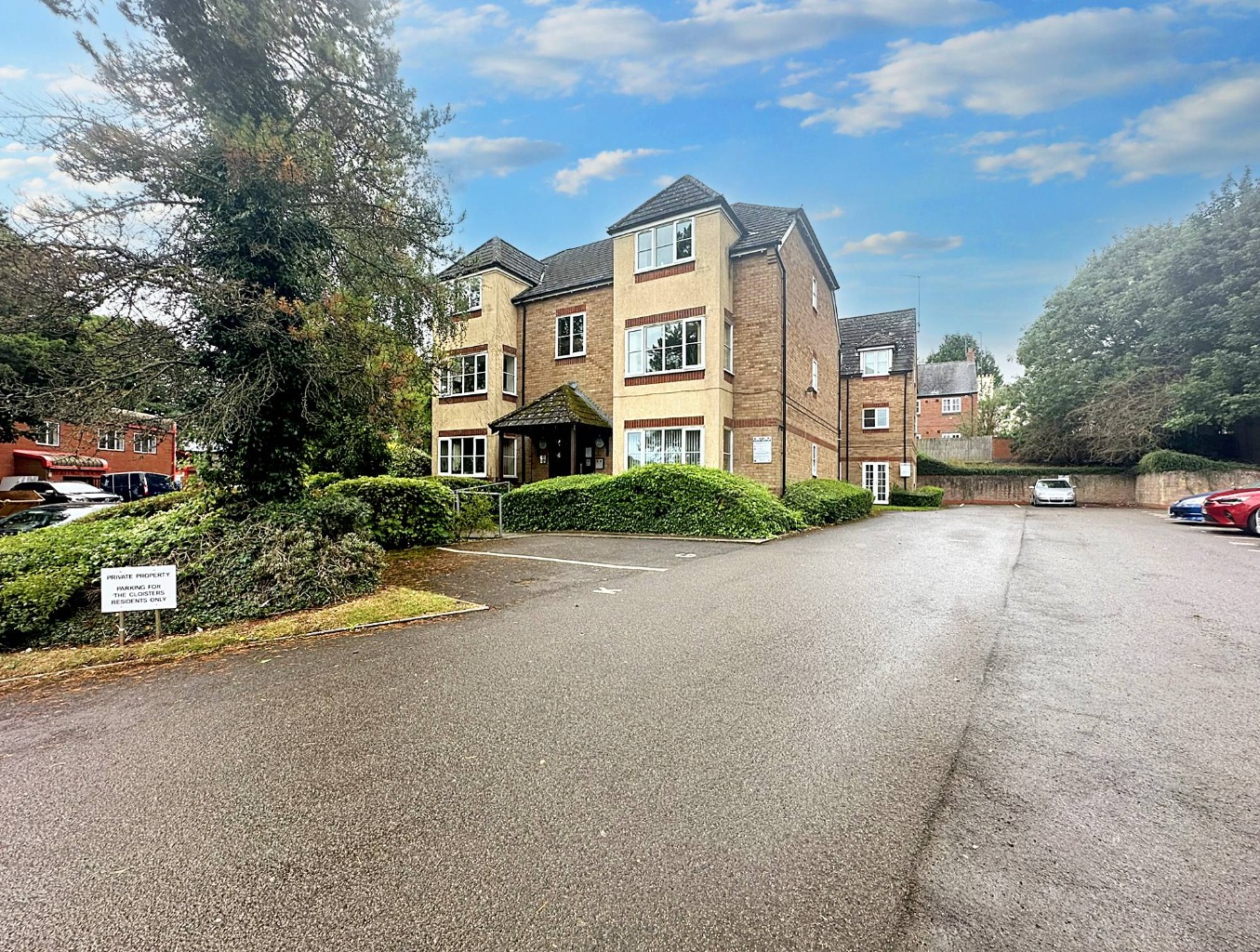
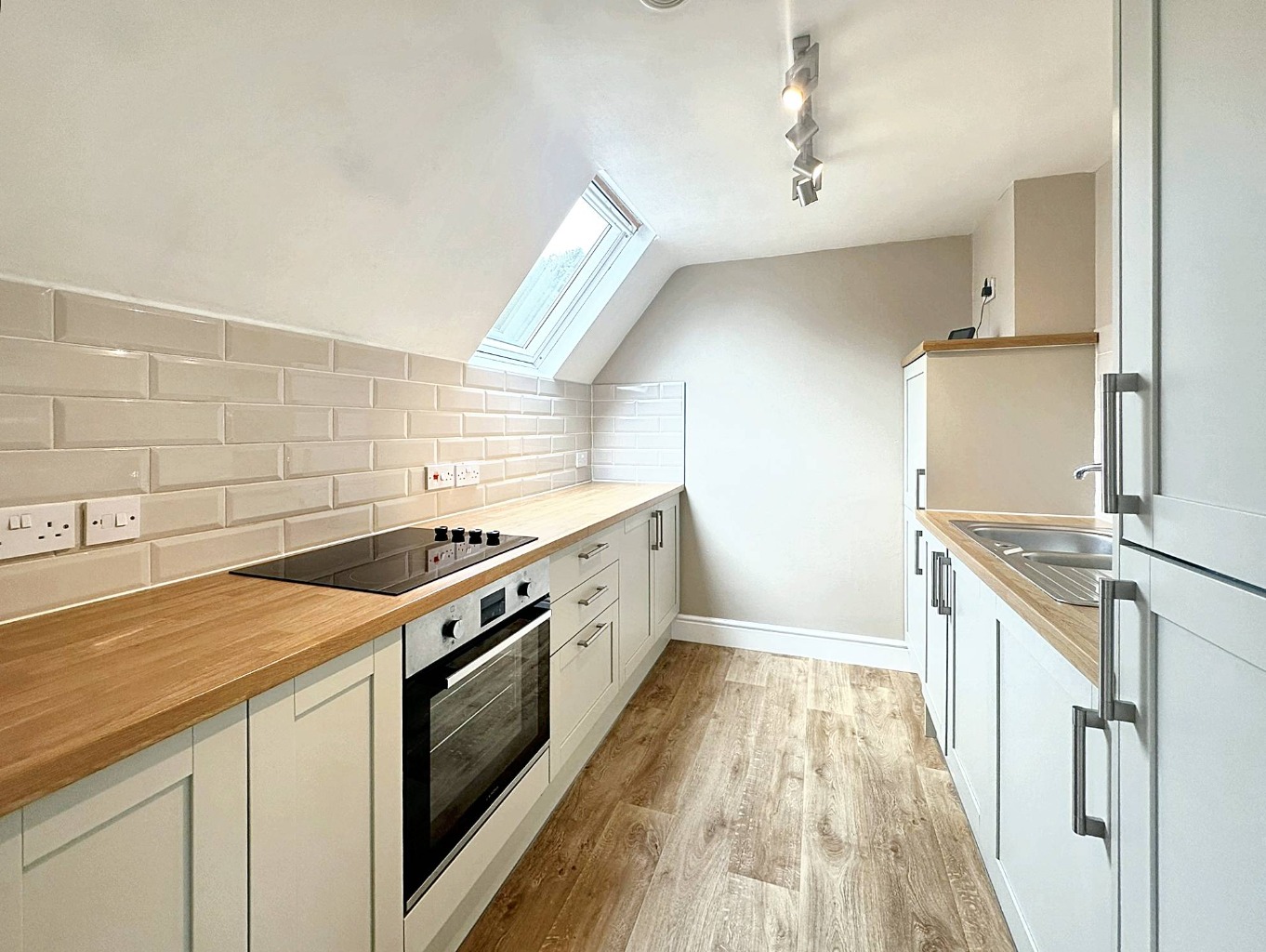
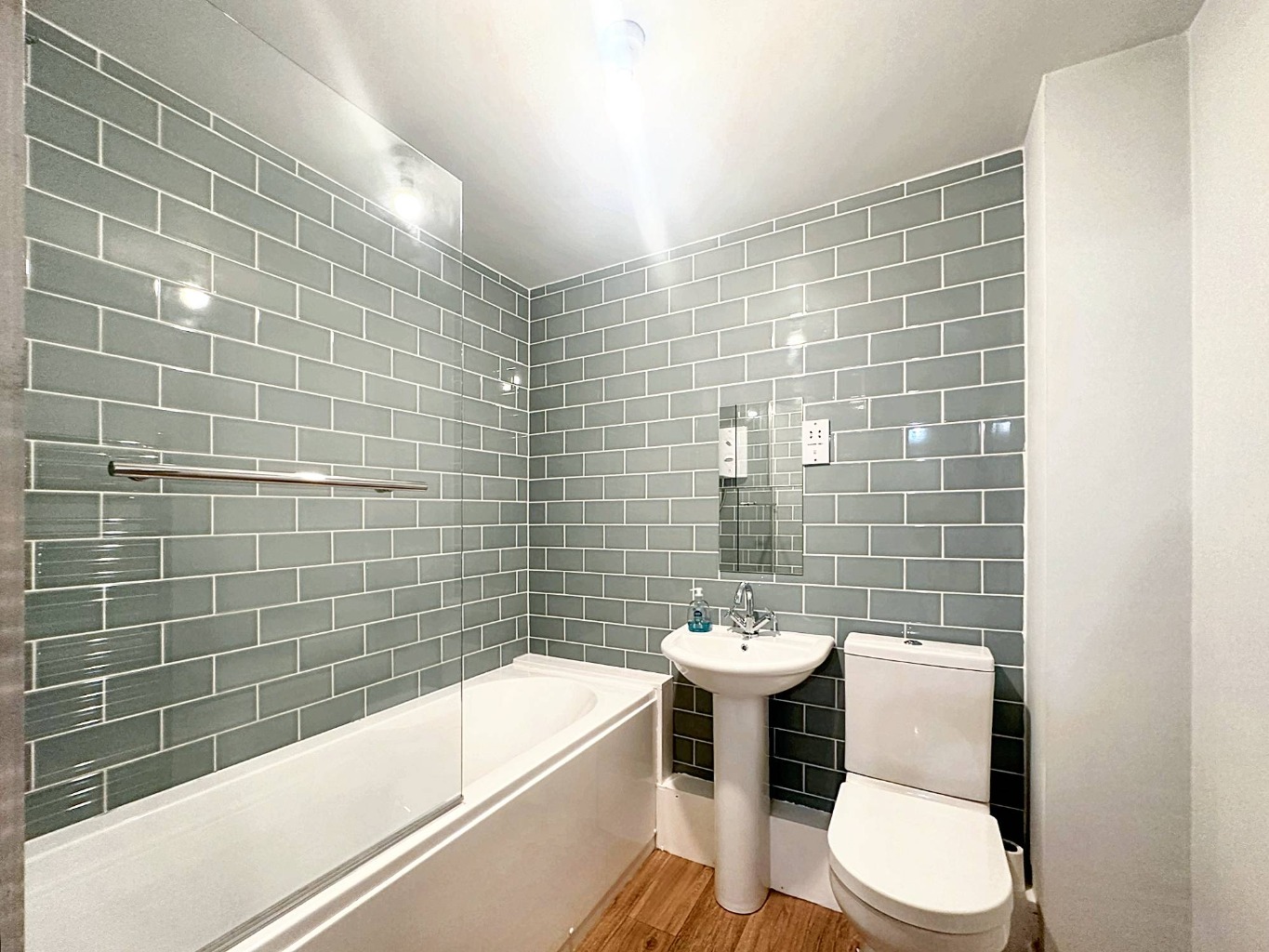
 1
1
 1
1
 1
1