DESCRIPTION
Two Bedroom Detached Bungalow For Sale In Aston-Le-Walls
This surprisingly spacious two bedroom detached bungalow can be found in a quiet cul-de-sac in the rural village of Aston-Le-Walls.
Available to purchase WITH NO ONWARD CHAIN, the property has been extended considerably from its original footprint and now offers versatile living accommodation in an extremely peaceful setting.
This property must be sold and whilst you would be able to move straight in, the property has been priced to reflect that it would benefit from some modernisation.
With off road parking and an enclosed rear garden enjoying uninterrupted views over open countryside, this is the ideal property for those seeking tranquillity in a village setting.
To book your dedicated viewing slot, please call the friendly team at Campbells.
ACCOMMODATION
With an extended kitchen/dining room, two reception rooms and a conservatory, Sutton Close provides unusually extensive living space for a two bedroom property.
Having entered the property via the utility room (providing a perfect place to kick your shoes off and hang up your coats) you enter the hub of the house, in the form of the aforementioned kitchen/dining area.
This room was extended many years ago and though the kitchen is relatively small, with the utility room housing the washing machine and tumble dryer, it has everything you need.
The breakfast room has enough space to house a large table and is suitable for both day to day dining and also when entertaining friends and family.
Leading through from the kitchen takes you into the sitting room, with an open fire as its focal point. This is another well proportioned room and it benefits from dual aspect windows that allow an abundance of natural daylight to flood in.
A door from the sitting room opens through to an inner hallway. The previous owner used this space as a home office and it is perfect for this purpose.
The second reception room is at the rear of the property and has been used as a dining room in recent years. It does, however, provide options for alternative uses if you feel the kitchen/diner is adequate enough from a dining perspective.
A lovely feature of this property is how the dining room opens through to the conservatory, enabling you to enjoy views over the pretty rear garden and beyond to open countryside as far as the eye can see.
The conservatory itself was added twenty five years ago. Constructed of hard wood and brick with a polycarbonate roof, this is a lovely place to sit and relax, particularly during the summer months.
Concluding the accommodation are two double bedrooms and two bathrooms.
The main bedroom is a good sized double and comes with plenty of storage space. There is a unit of fitted wardrobes and drawers along one wall and in addition, there is a built-in wardrobe in one corner of the room.
The second bedroom is also a double room and has a very useful en-suite shower room, ideal when you have family or friends staying with you.
The family bathroom comprises a bath with shower over, a wash hand basin and low level wc.
OUTSIDE
Whilst I hope you will be delighted by all that the inside of this property has to offer, the outside is also excellent.
The drive at the front of the property will allow two cars to park with comfort and there are additional communal parking spaces adjacent to the driveway, perfect for when you have visitors.
The bungalow is set back and has a small area of garden at the front of it, predominantly laid to lawn.
There is side access to the left of the property that will take you through to the rear of the property and the lovely, enclosed garden.
Gardening was a passion for the previous owner and the beds and borders are exceptionally well stocked with a variety of mature plants, flowers and shrubs, which are just coming into their own at this time of year.
I hope the above has provided you with a good indication of all that Sutton Close has to offer and I should now tell you a little about Aston-Le-Walls …….
VILLAGE LIFE
Aston-Le-Walls is a quiet rural village with a population of circa 300 residents. Whilst it sits in the county of Northamptonshire, it is only a couple of miles away from the borders of both Oxfordshire and Warwickshire.
Whilst based in peaceful surrounds, Aston-Le-Walls is just a ten minute drive from the market town of Banbury and a one hour train journey to either London or Birmingham
There is also easy access to both the M1 and M40, with the towns of Daventry, Warwick, Leamington Spa and Rugby are all nearby.
Aston-Le-Walls has a fabulous community spirit and offers an excellent primary school, together with both Catholic and Church of England Churches.
There is access to numerous rural pursuits, with riding stables, clay pigeon shooting grounds and fishing waters all on the doorstep, not to mention the various footpaths and bridleways for leisurely walks.
The village of Byfield is just two miles away and offers a doctors surgery, petrol station, Co-op, Post Office, tennis club, cricket club and bowls club.
If you enjoy a visit to a country pub, you are spoilt for choice, with most of the surrounding villages, such as Chipping Warden, Lower Boddington, Upper Boddington, Culworth, Eydon, Hellidon and Priors Marston all providing some excellent drinking and dining options.
TENURE: Freehold
COUNCIL TAX BAND: C
EPC RATING: E
The Room Measurements Are:
KITCHEN
2.64m x 2.29m (8’8’’ x 7’6’’)
KITCHEN DINING AREA
2.81m x 4.46m (9’3’’ x 14’7’’)
SITTING ROOM
3.51m x 5.23m (11’6’’ x 17’2’’)
DINING ROOM
3.04m x 4.61m (10’0’’ x 15’2’’) (max)
CONSERVATORY
3.20m x 3.47m (10’6’’ x 11’5’) (max)
MAIN BEDROOM
3.30m x 3.78m (10’10’’ x 12’5’’)
BEDROOM TWO
2.34m x 4.36m (7’8’’ x 14’3’’)
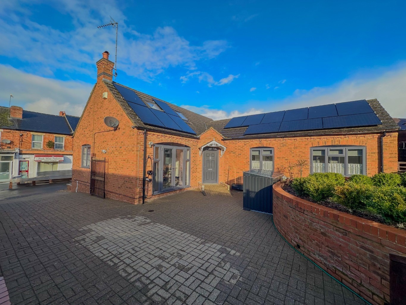
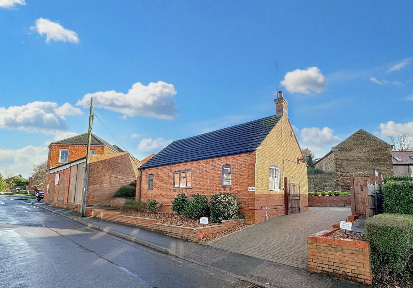
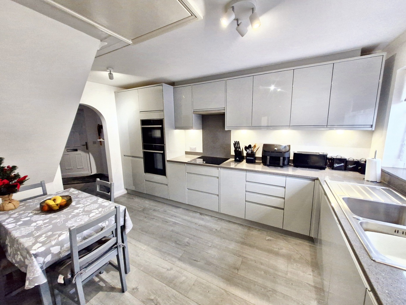
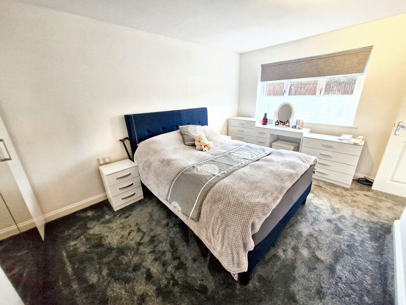
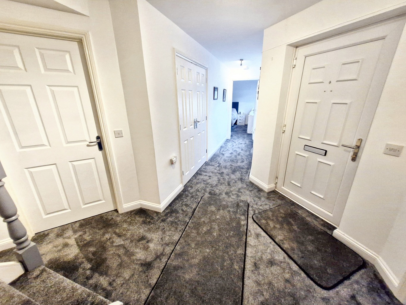
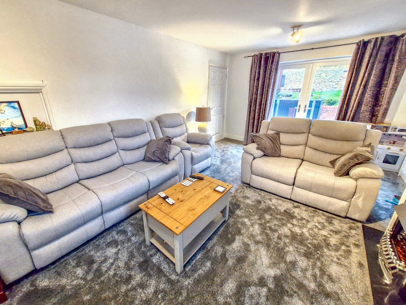
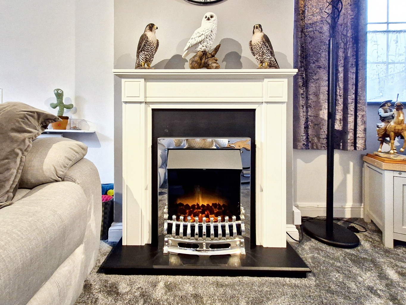
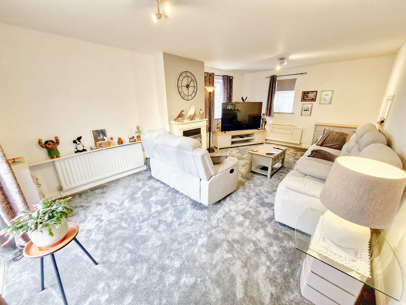
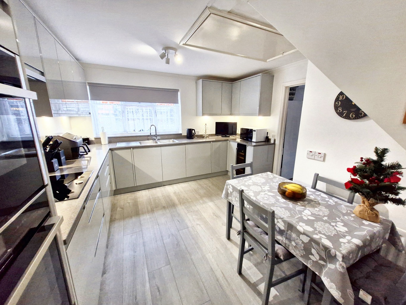
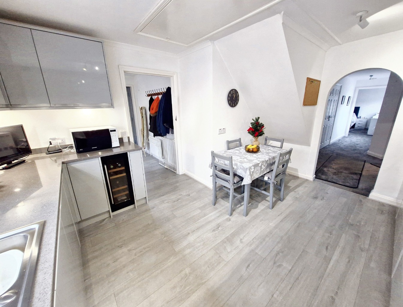
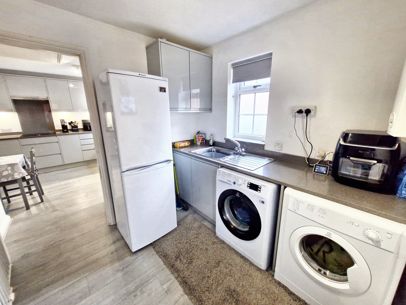
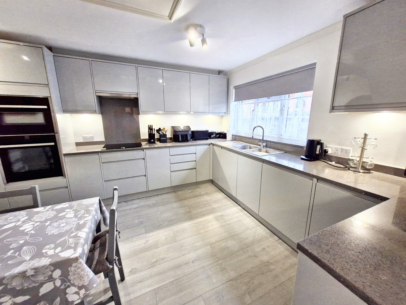
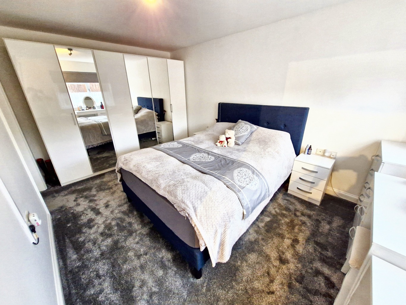
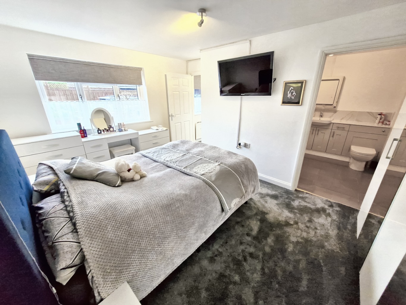
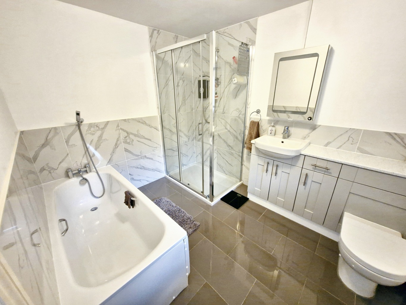
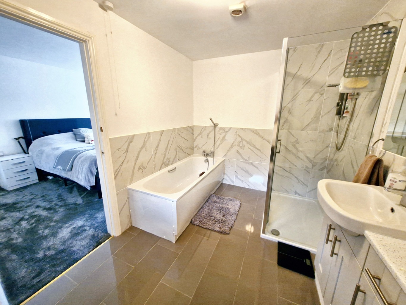
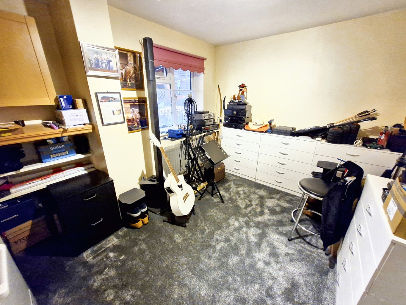
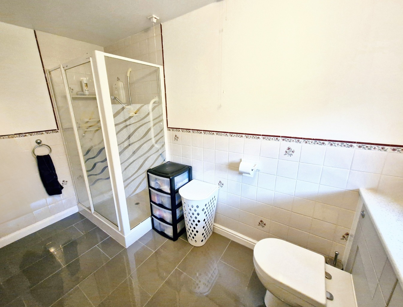
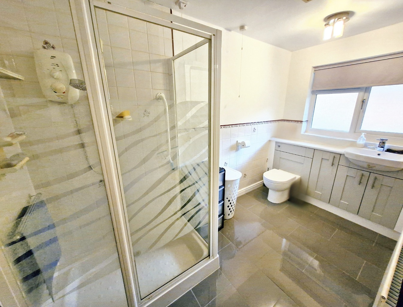
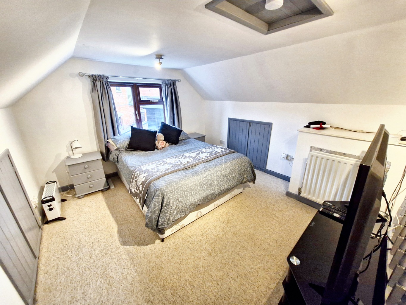
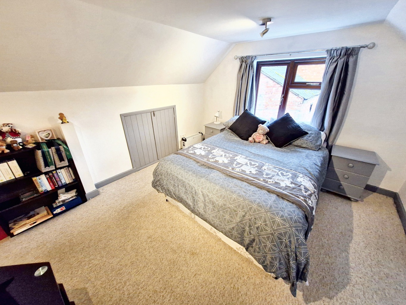

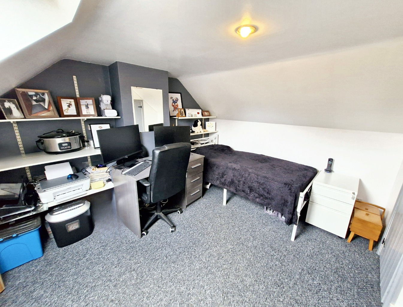
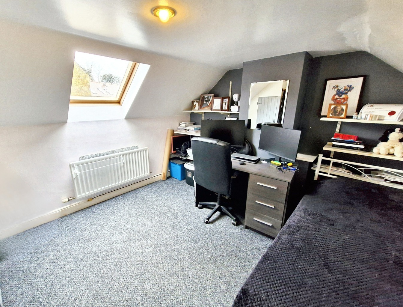
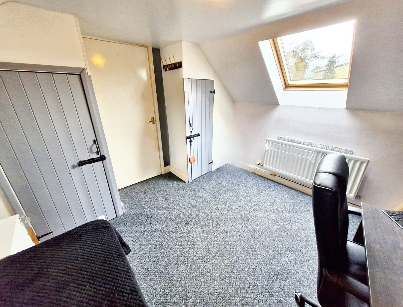
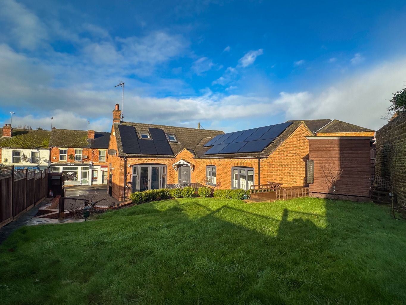
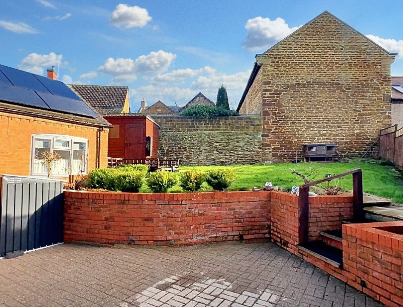
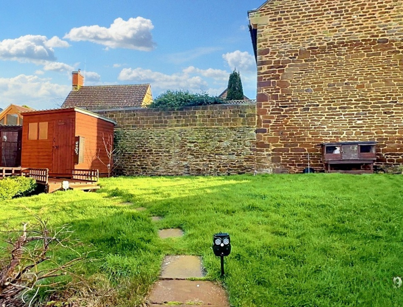
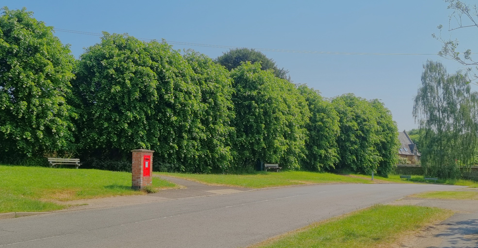

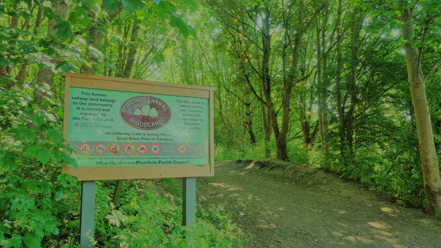

 4
4 1
1 3
3 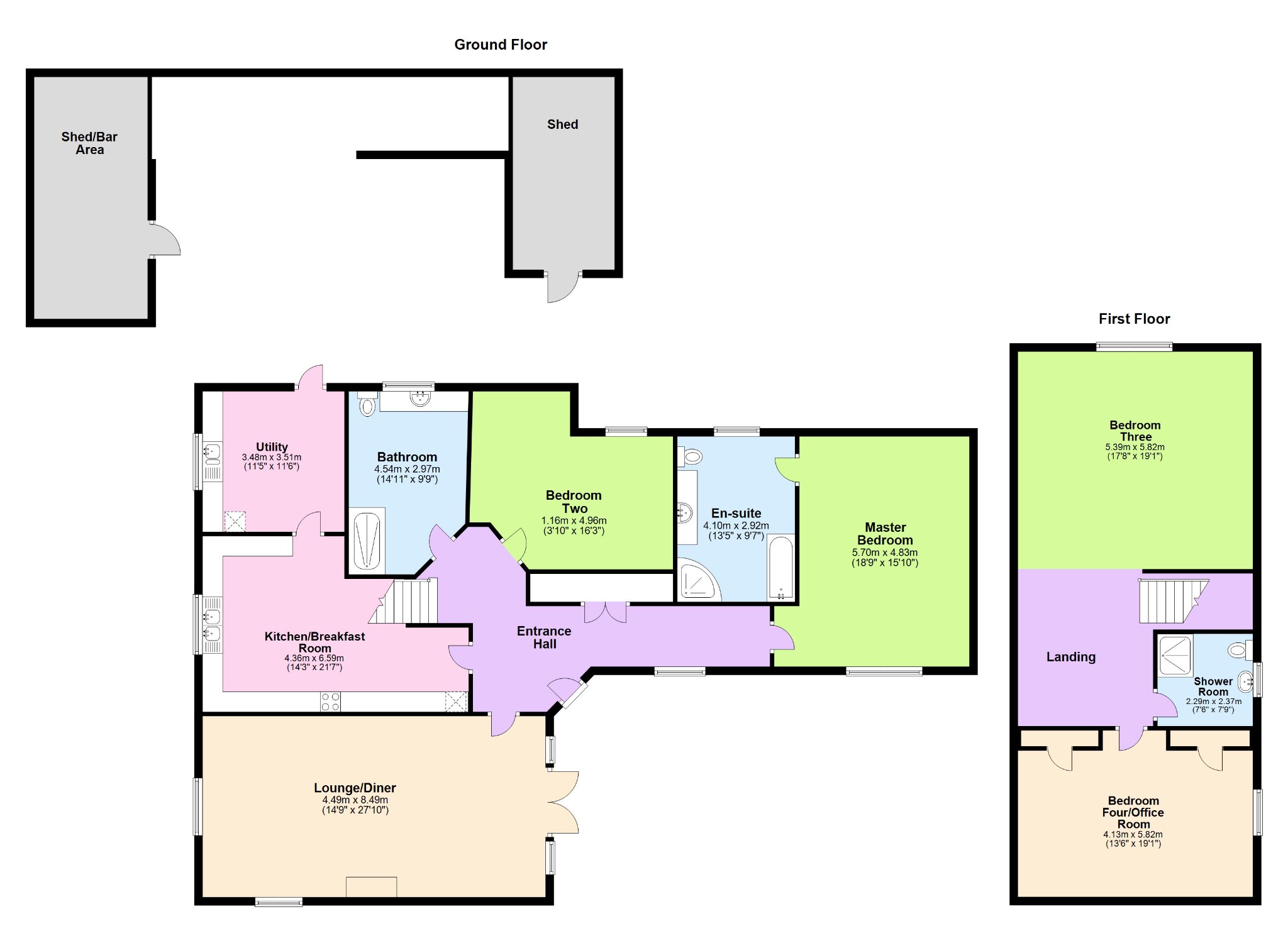
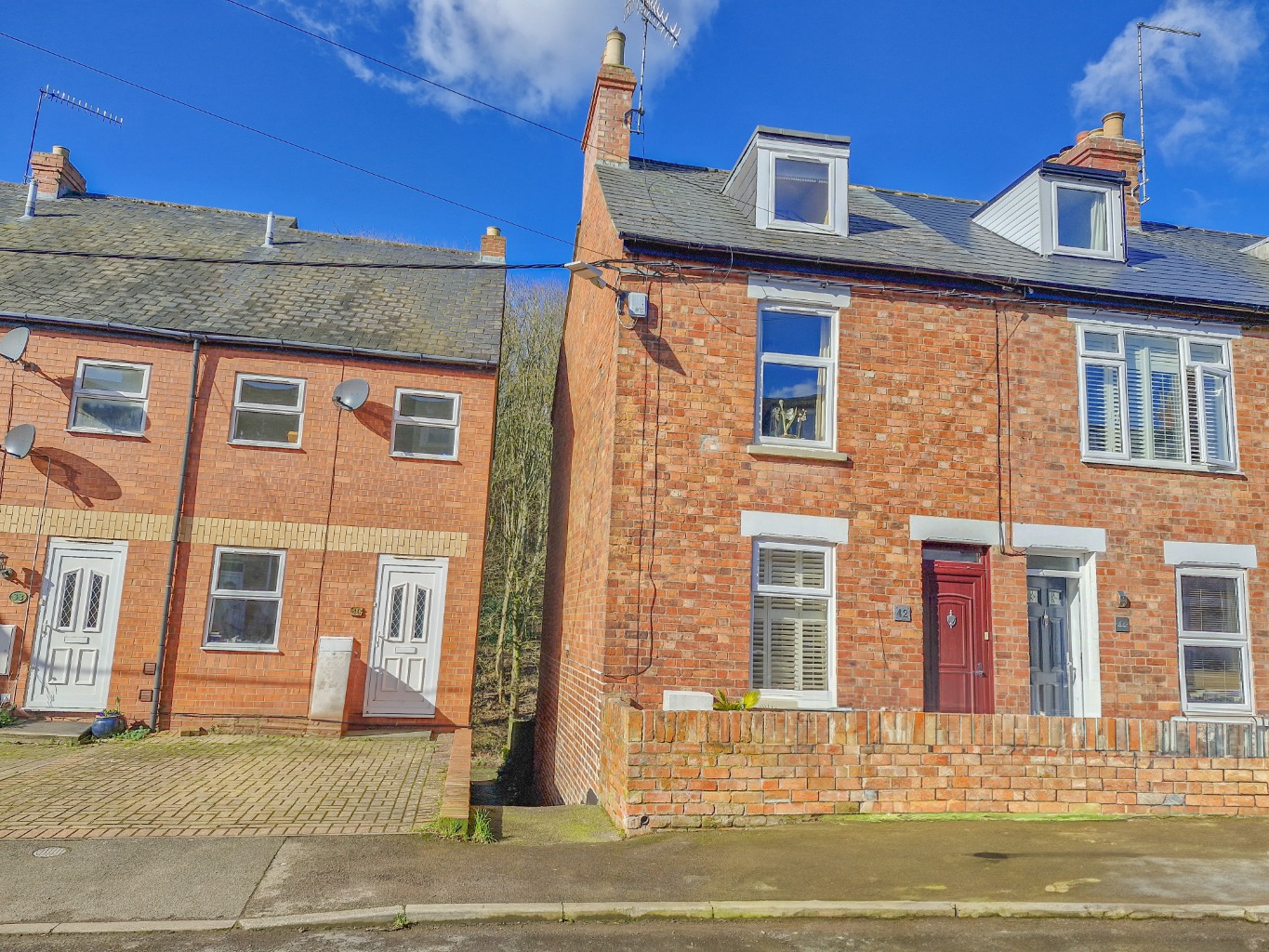
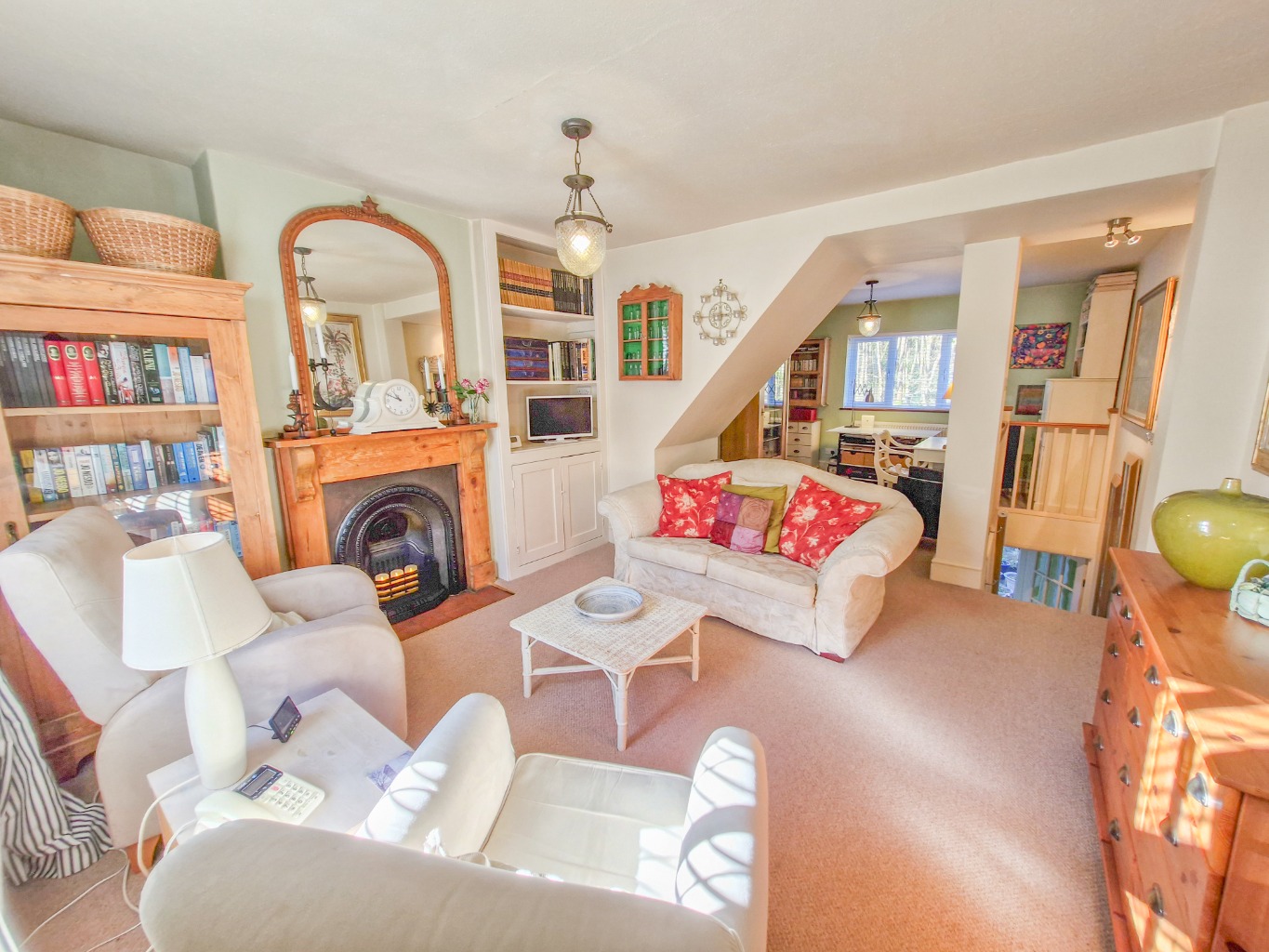
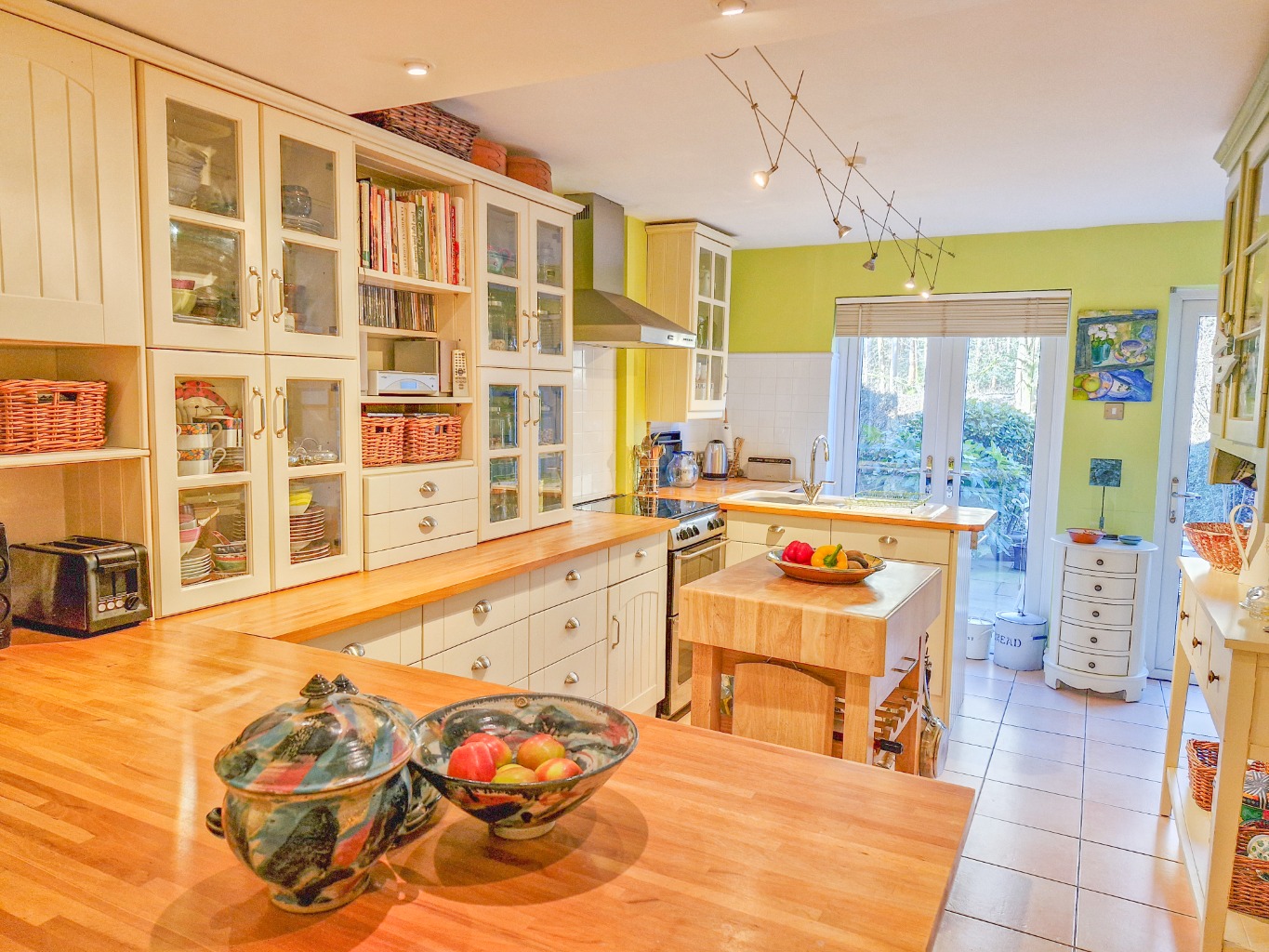
 3
3
 1
1
 1
1
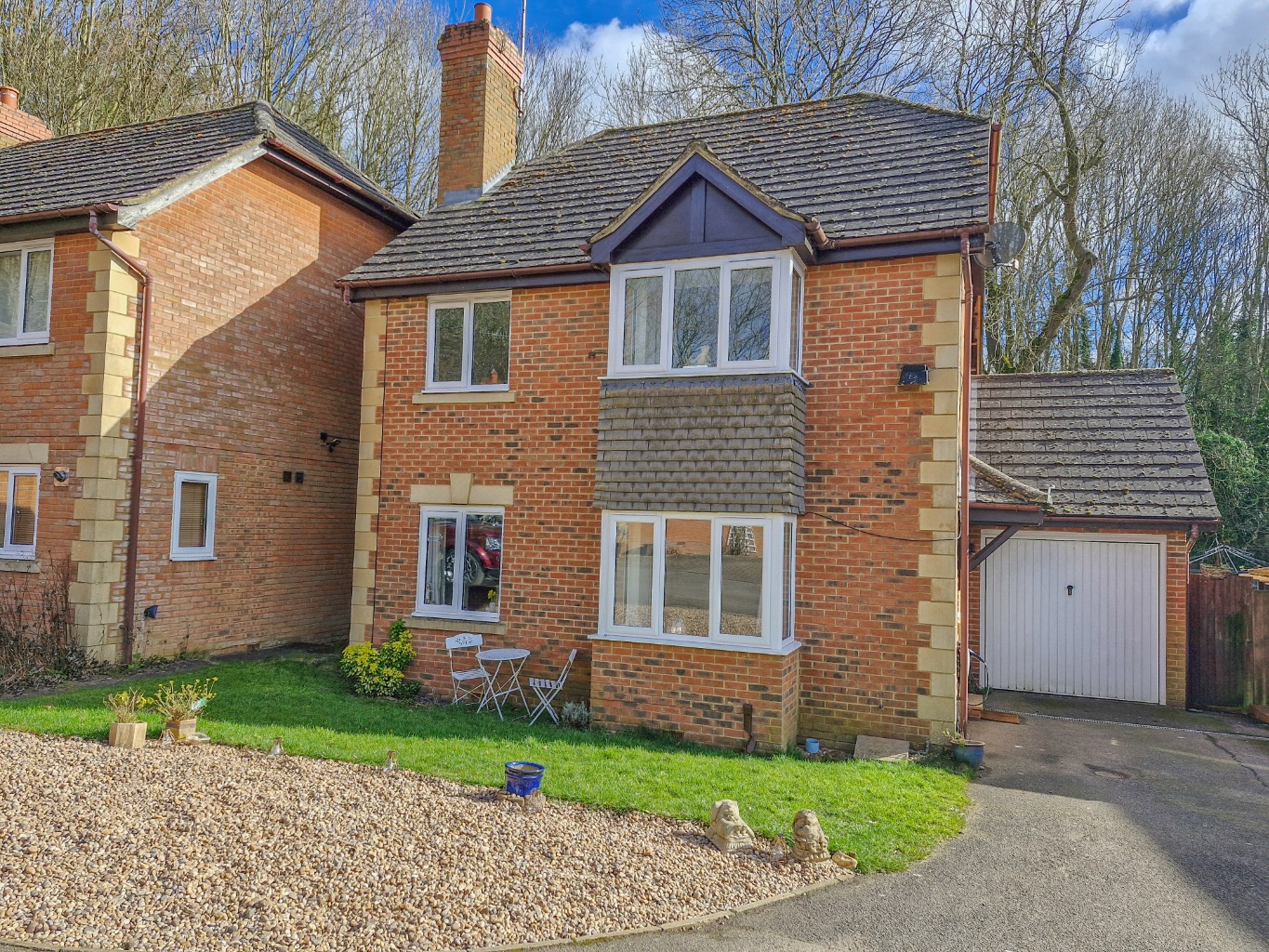
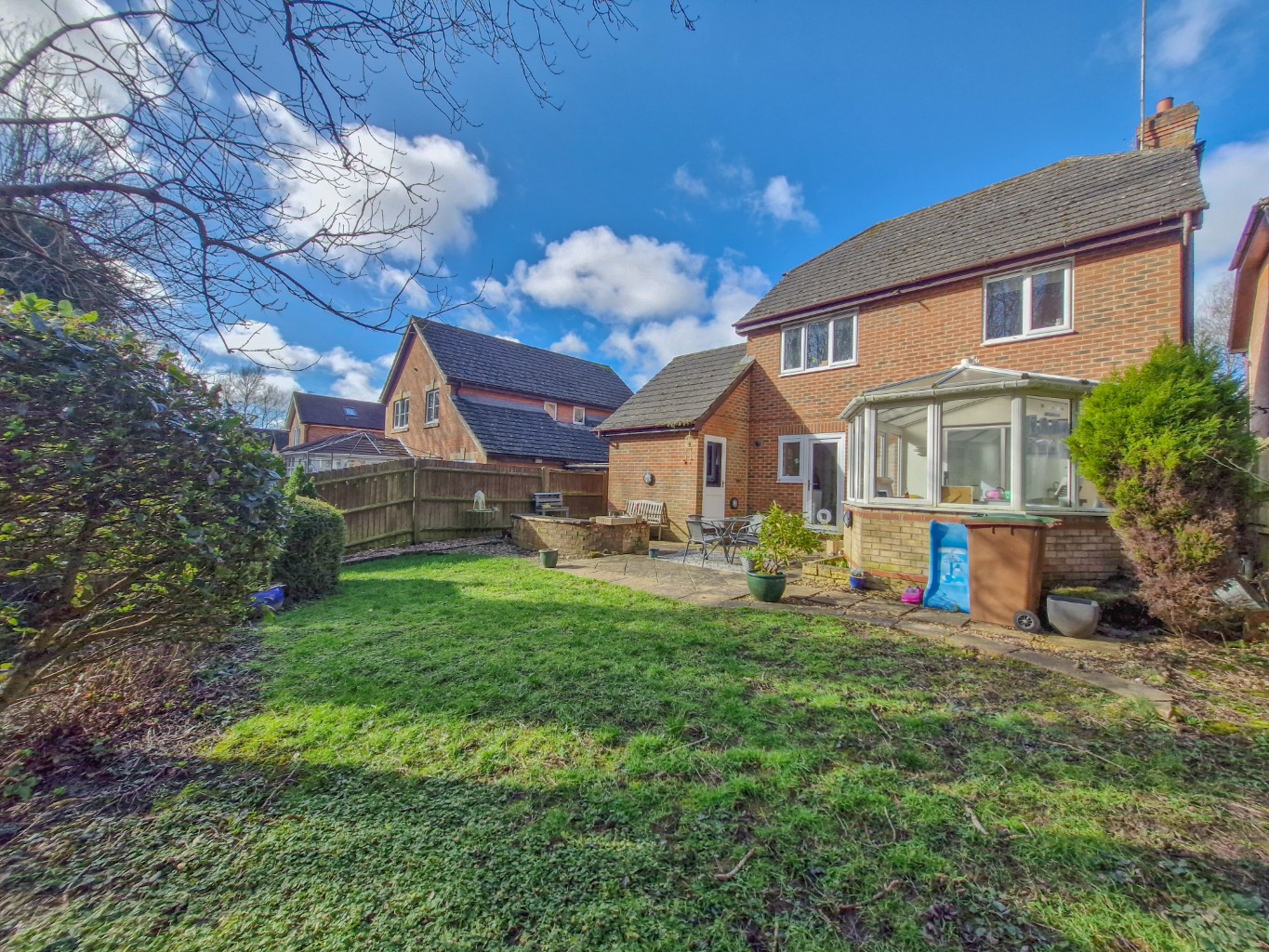
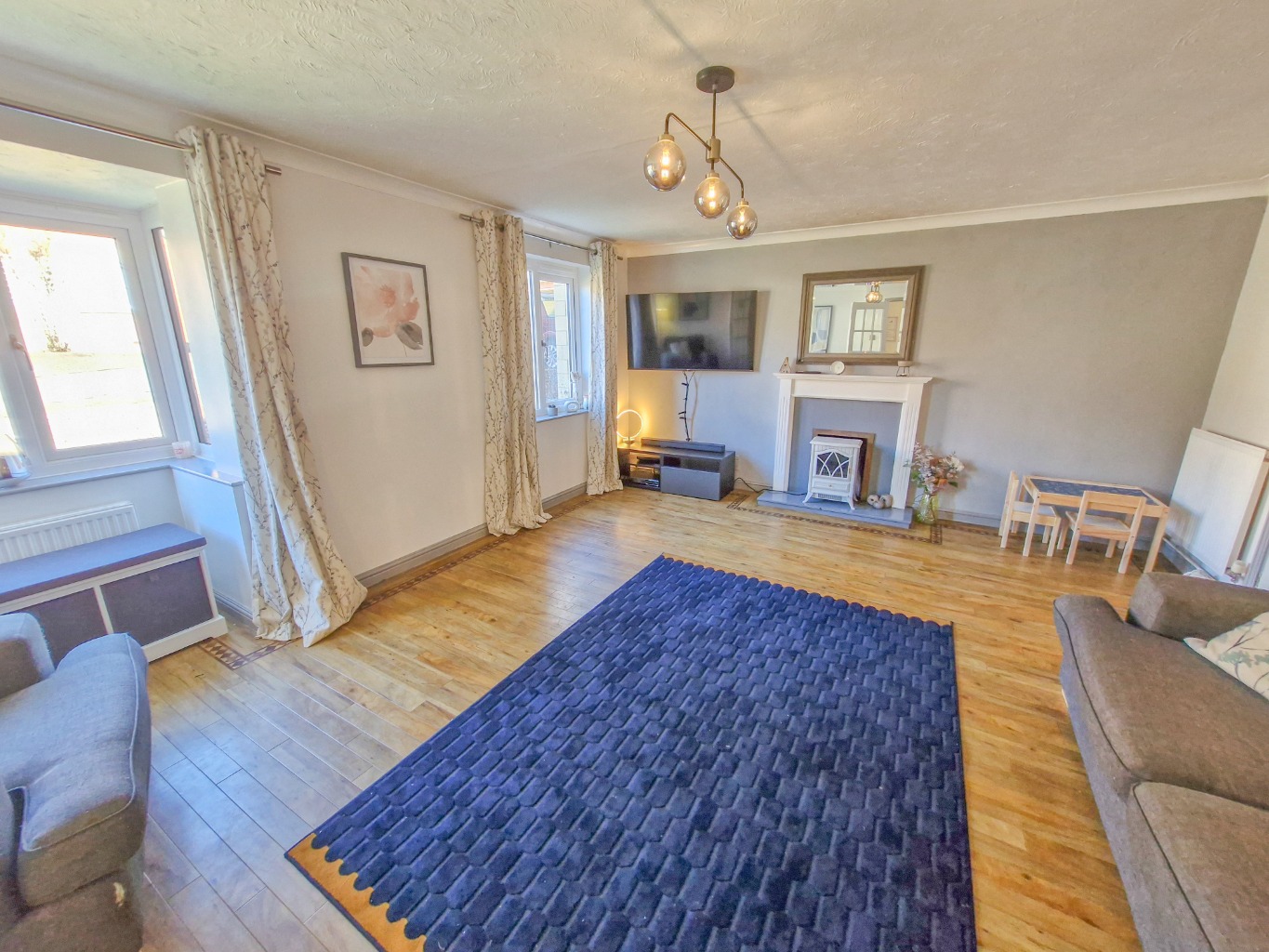
 4
4
 2
2
 3
3
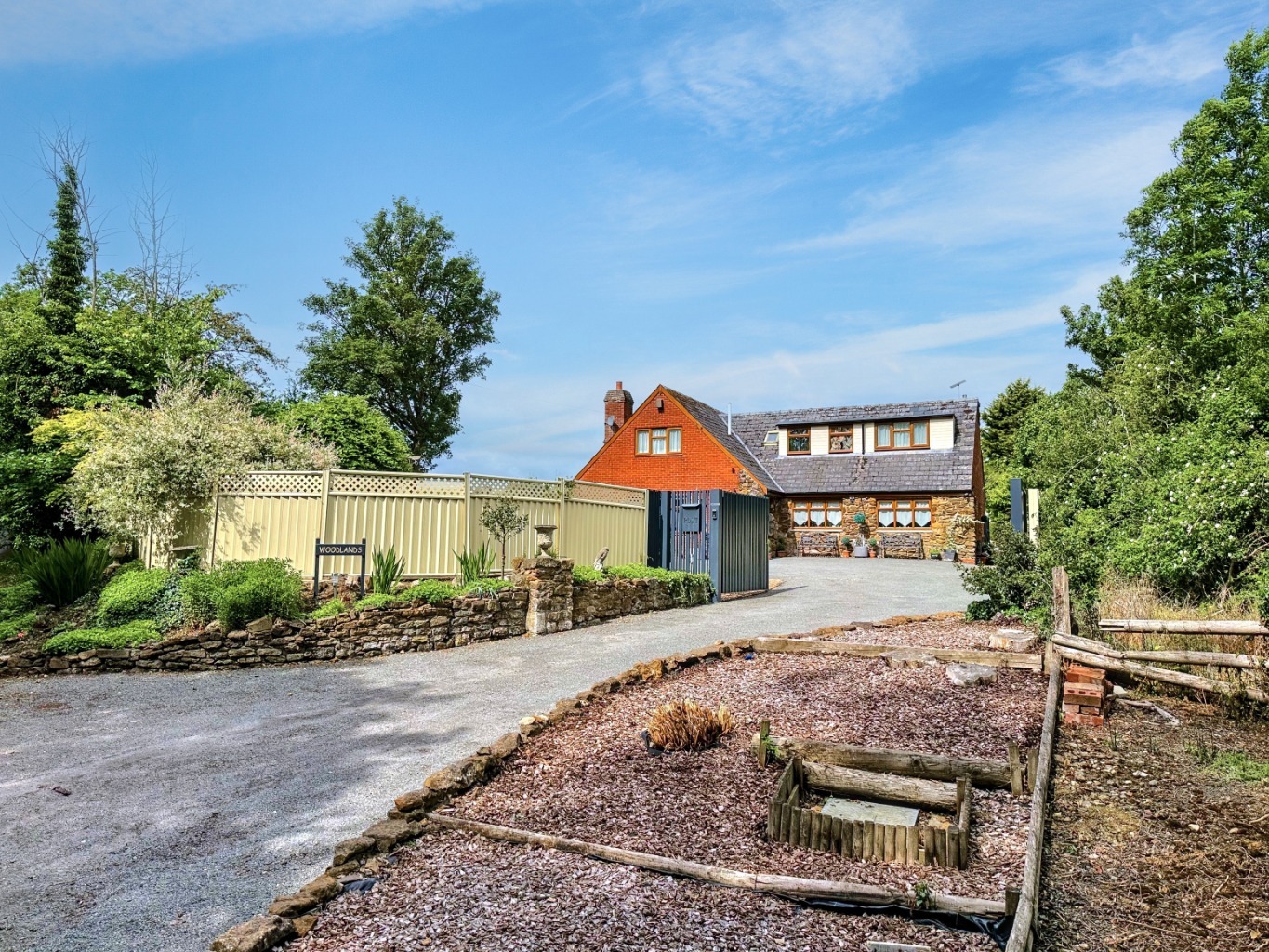
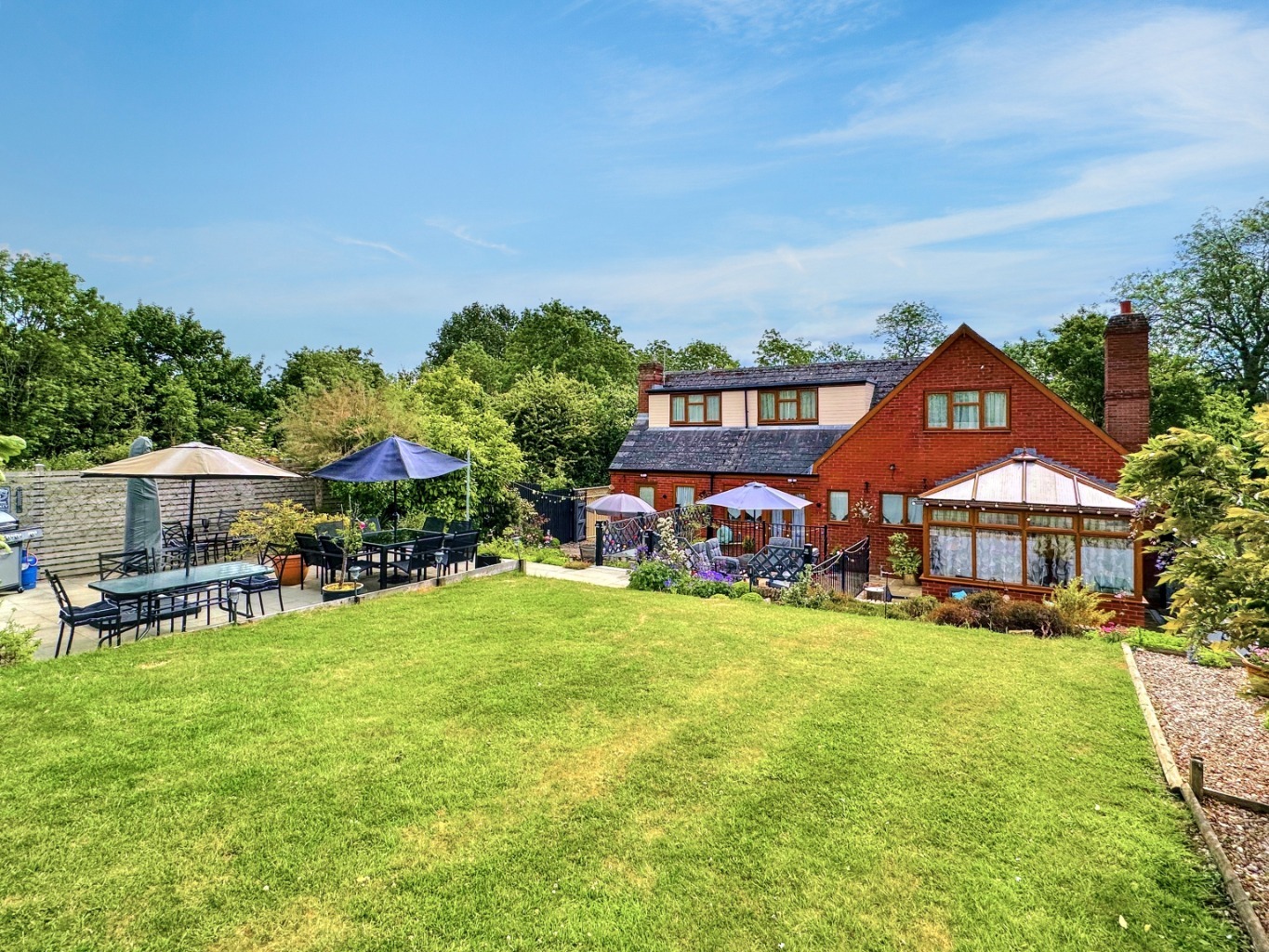
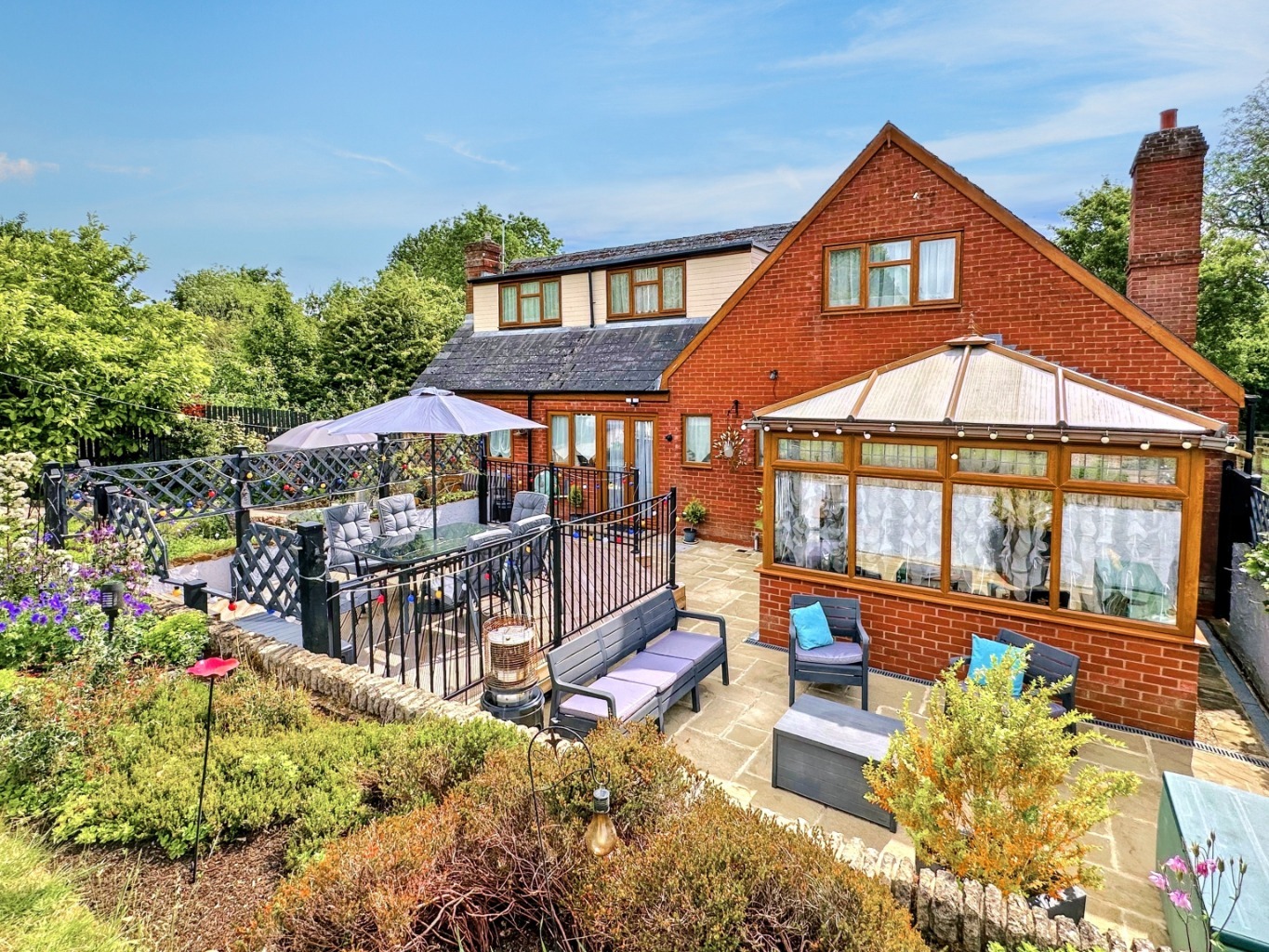
 3
3
 3
3
 3
3
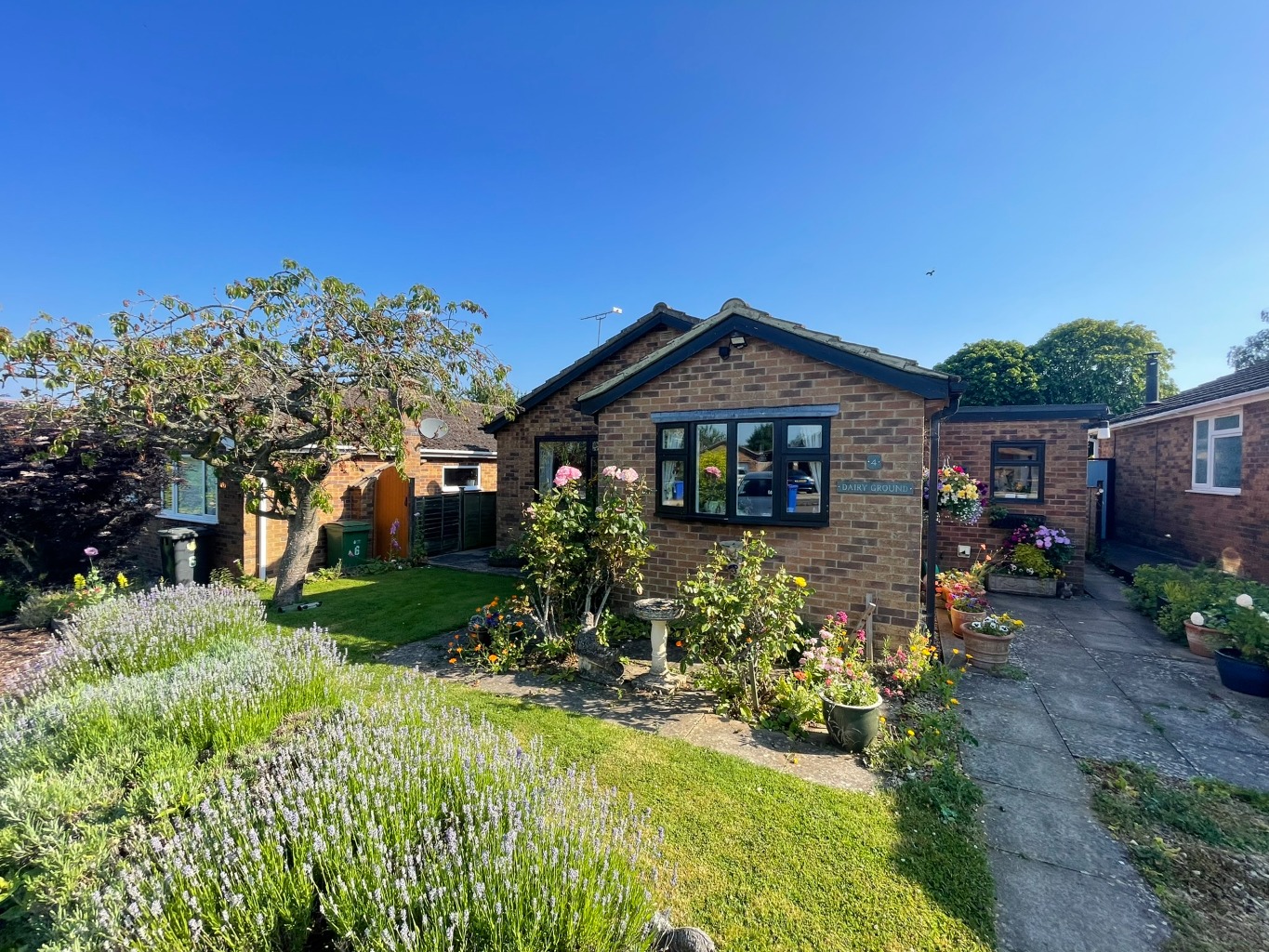
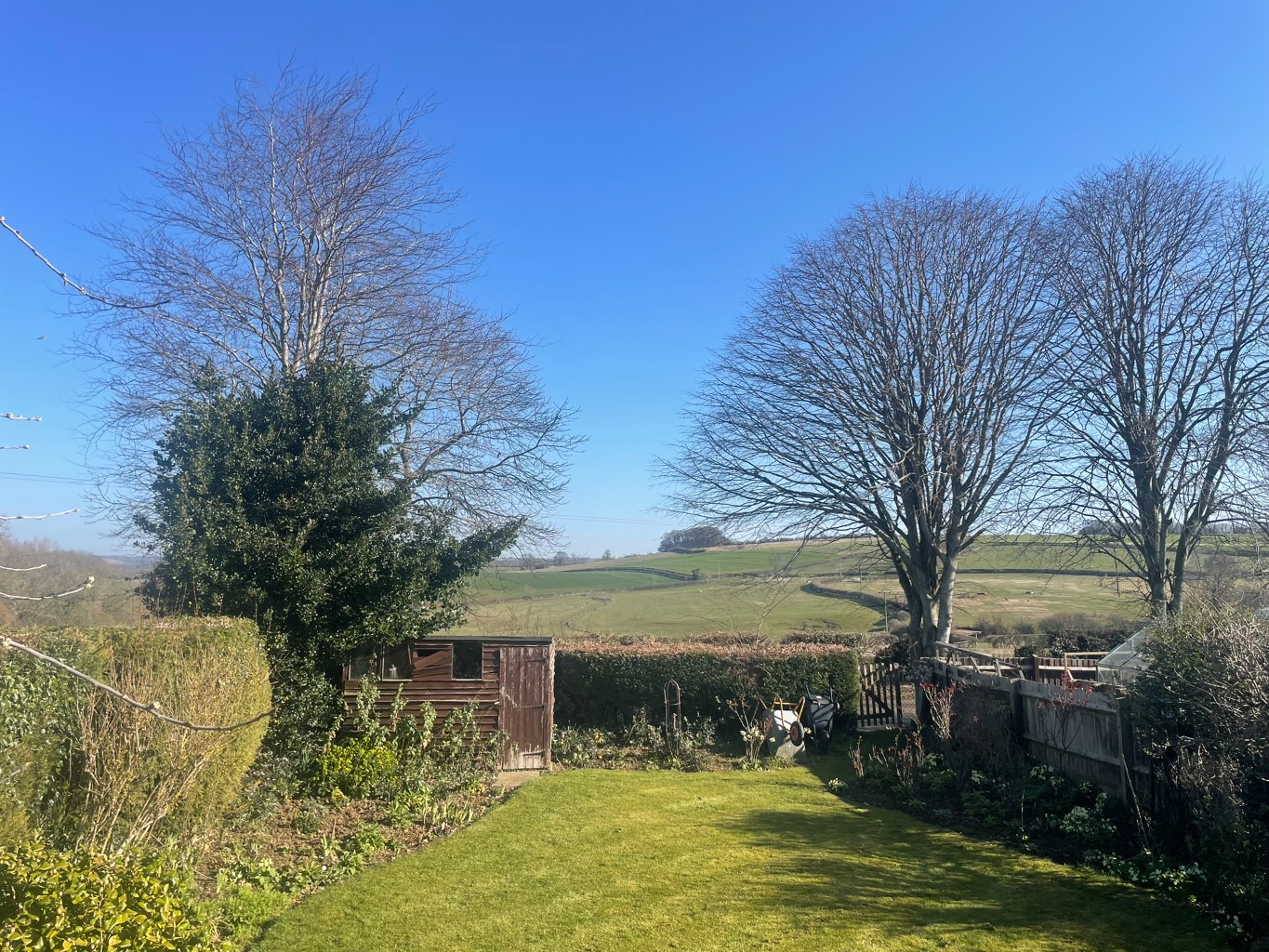
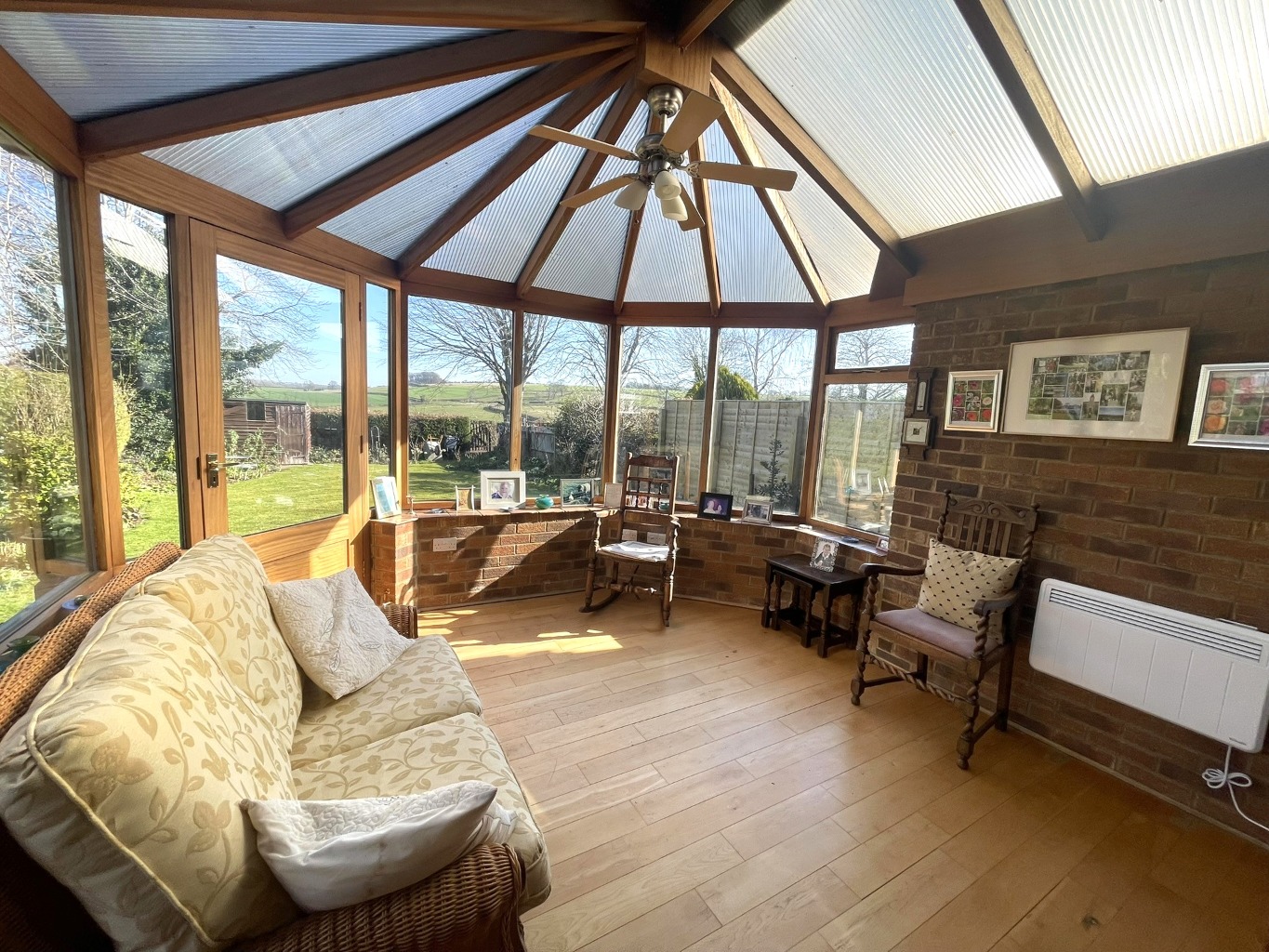
 2
2
 2
2
 2
2