Four Bedroom Detached Property for Sale in Daventry.
This well-maintained family home offers four bedrooms, refurbished kitchen, large lounge with conservatory, converted garage, and private rear garden. Situated in a convenient location for the local amenities and schools in Ashby Fields this property is perfect for families looking for their dream home.
The location of this property is fantastic if you like to walk, as Daventry Country Park is almost on your doorstep and it is also only a 20 minute walk from the Town Centre of Daventry.
Ashby Fields also benefits from having a very good local centre which is only a short walk away for the property, which includes a doctor’s surgery, dentist, chemist, primary school, nursery, Tesco Express, chip shop, family pub and cash point machine. It goes without saying that this bright and spacious property is in the perfect location for a growing family.
The accommodation consists of a welcoming entrance hall offering access into a large lounge area perfect for relaxing and entertaining guests.
The refurbished kitchen is a delight, featuring ample storage space, space for appliances, and a charming breakfast area. Adjacent to the kitchen, you’ll find a separate dining room, providing a perfect setting for family meals or dinner parties.
This family home also has a conservatory which overlooks the private rear garden. Convenience is key in this property, as it also offers a utility room and a ground floor cloakroom, ensuring that your everyday tasks are effortless. The converted garage provides a multitude of uses, whether you envision it as a home office, playroom for the kids, or even a gym.
To the first floor there are four great-sized bedrooms. The main bedroom has a replaced modern en-suite bathroom and fitted wardrobes. Bedrooms two and three also benefit from fitted wardrobes. You will also find a replaced family bathroom, very contemporary – consisting of a bath with shower over, sink and low level WC.
Additional features of this property include gas central heating to radiators and UPVC double glazing throughout, ensuring energy efficiency and providing a cosy living environment year-round.
Outside, to the rear, is a good-sized private and sunny garden which is mainly laid to lawn with a large patio area. This is a great space for the kids to play or for the adults to relax with a glass of wine during those summer months. More appropriately for this time of year to gather round a cosy firepit as those colder nights draw in.
To the front, you have pedestrian access to the converted garage and off-road parking for at least three vehicles.
If your work involves travelling, Daventry is a great location for commuting, being close to all major road networks and only 10 minutes away from Long Buckby Railway Station which services Birmingham, Northampton, and London Euston – all within 1 hour!
Daventry also has a regular bus service to all surrounding towns / cities and this property is well within walking distance of the bus stop and the local facilities in Ashby Fields.
This well-maintained family home is ideally located in Roman Way, with easy access to the local amenities and outstanding schools in Ashby Fields. Families will appreciate the convenience of nearby shops, restaurants, and recreational facilities, making it an excellent choice for a comfortable and enjoyable lifestyle.
To book your viewing with the Campbells team give us a call and we will be happy to show you around.
Tenure – Freehold
Council Band – D
EPC Band – D
The Room Measurements for this property are as follows:
Lounge Area
4.44m (14’7″) x 3.58m (11’9″)
Dining Room
2.65m (8’8″) x 2.54m (8’4″)
Kitchen
3.25m (10’8″) max x 2.61m (8’7″)
Conservatory
3.34m (10’11) x 3.46m (11’4″)
Treatment Room
5.14m (16’10”) x 2.30m (7’7″)
Bedroom 1
3.77m (12’4″) x 3.69m (12’1″)
Bedroom 2
3.77m (12’4″) x 2.67m (8’9″)
Bedroom 3
3.81m (12’6″) x 2.47m (8’1″)
Bedroom 4
3.44m (11’3″) x 2.45m
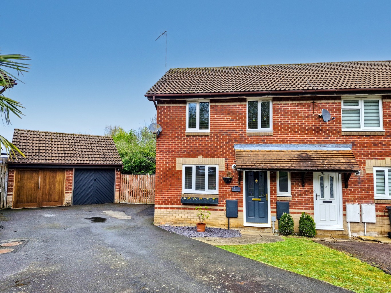
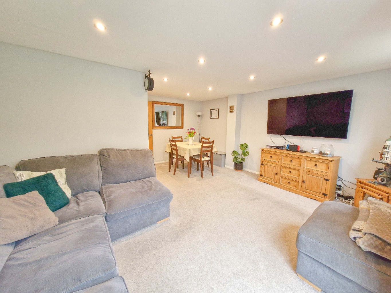
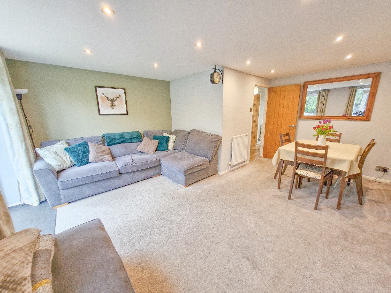
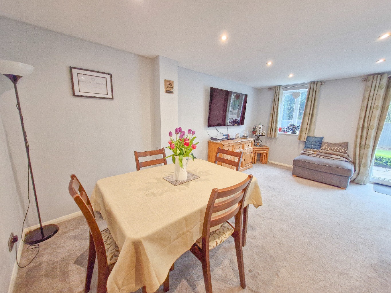
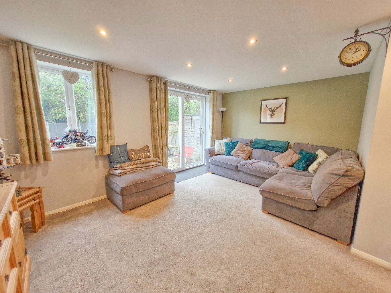
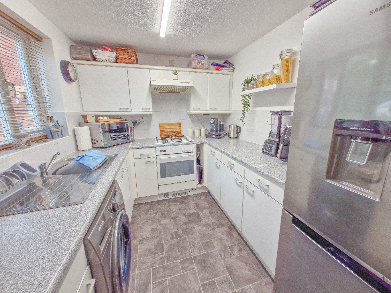
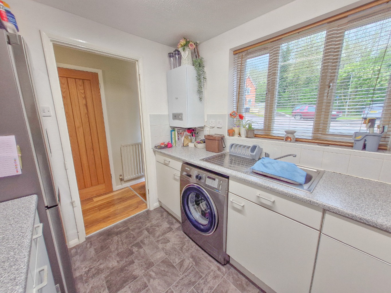
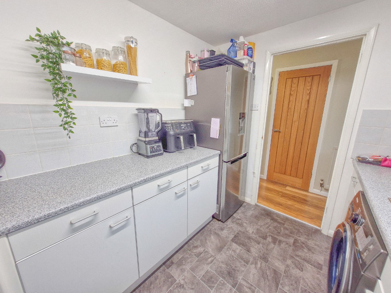
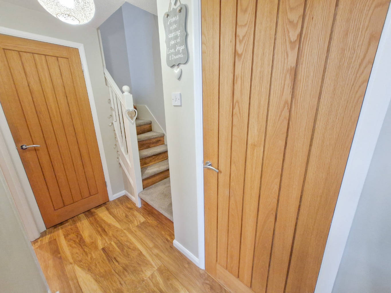
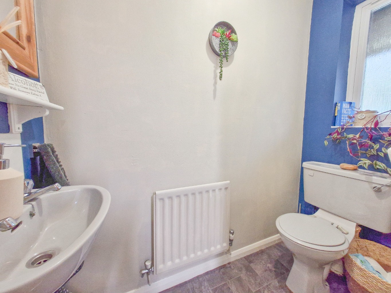
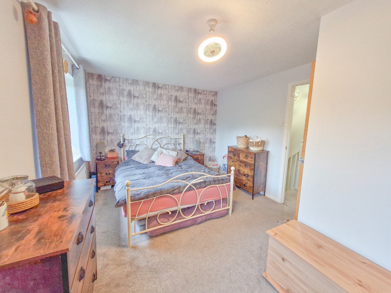
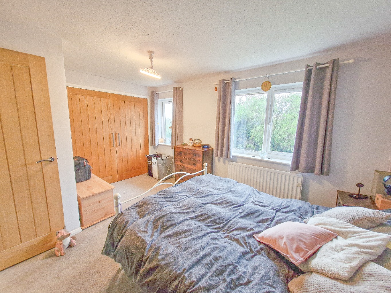
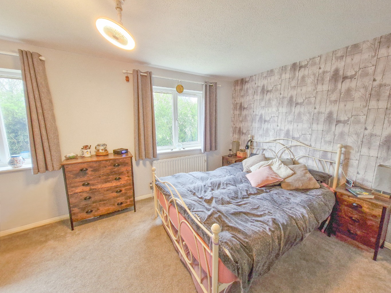
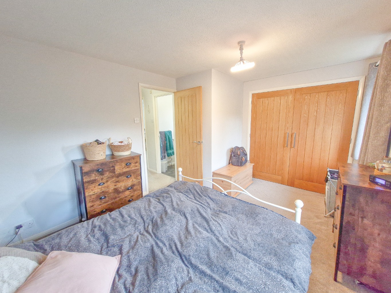
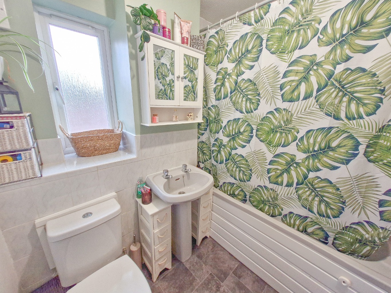
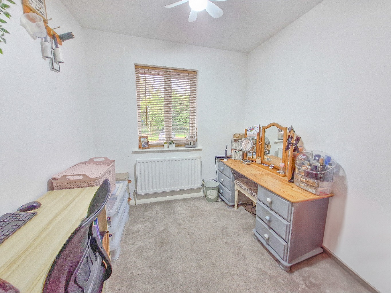
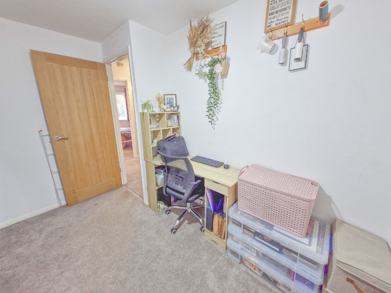
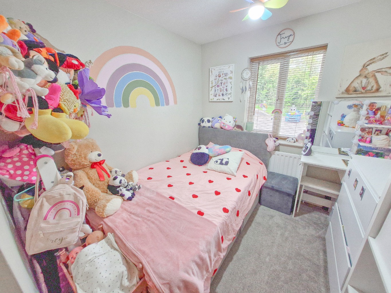
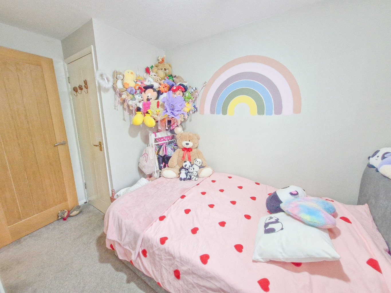
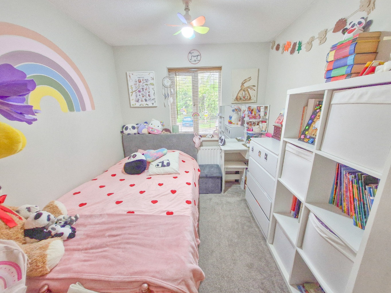
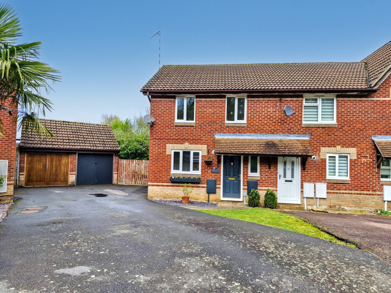
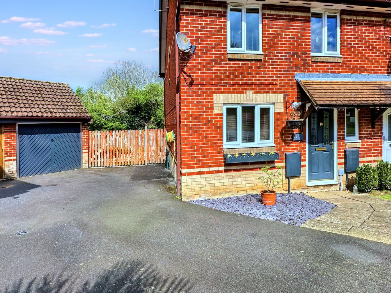
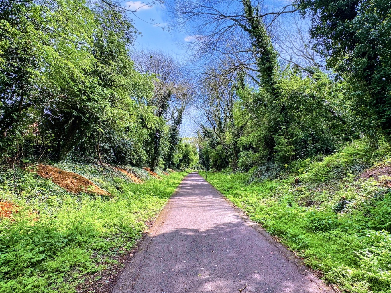
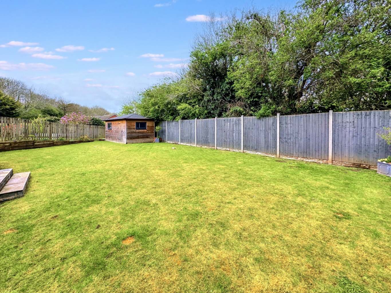
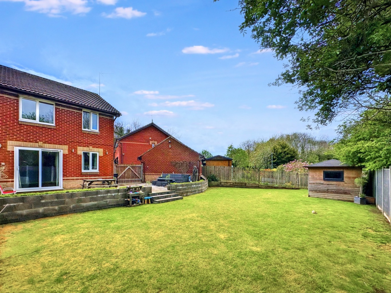
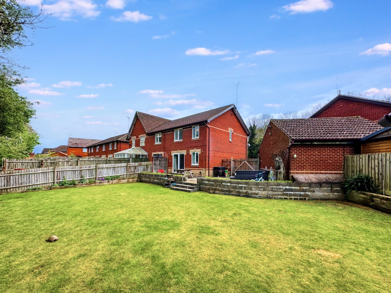
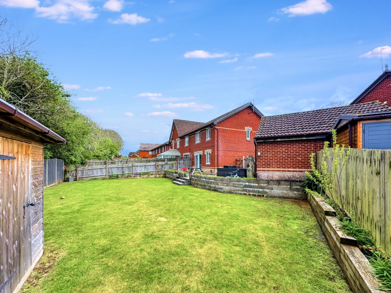
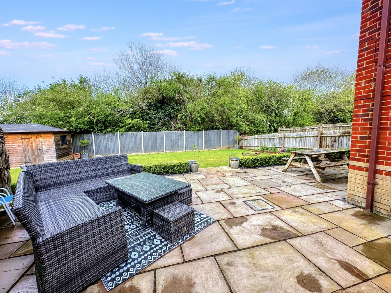
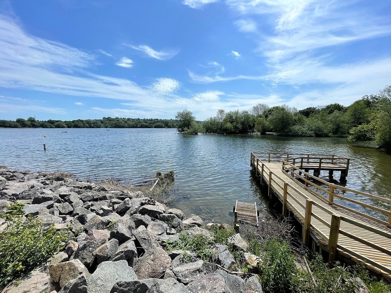
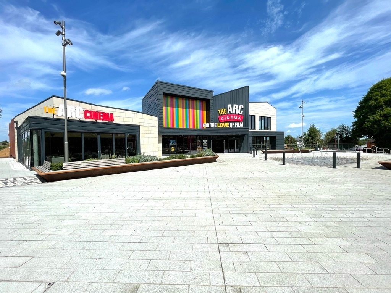
 3
3 1
1 1
1 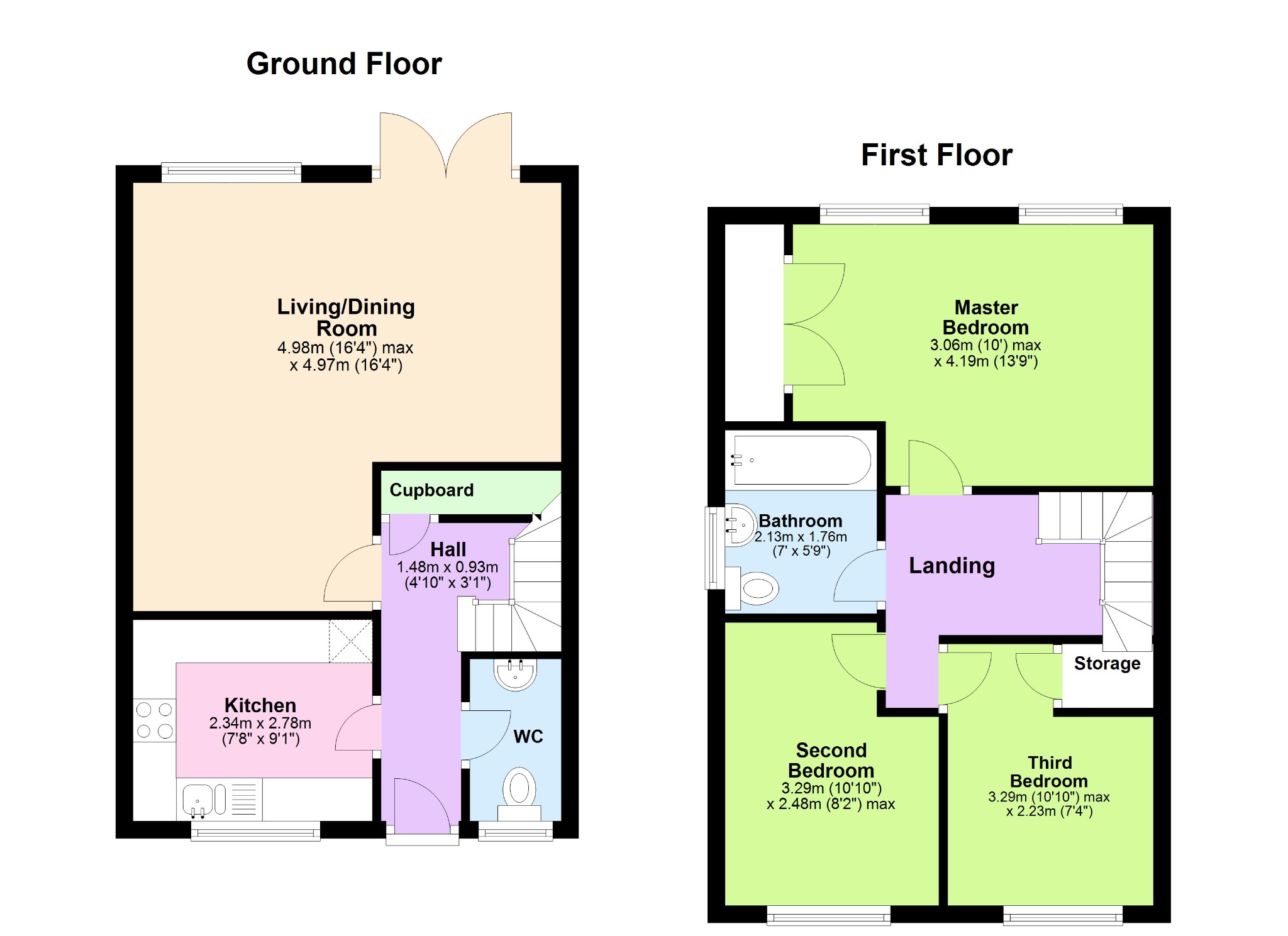
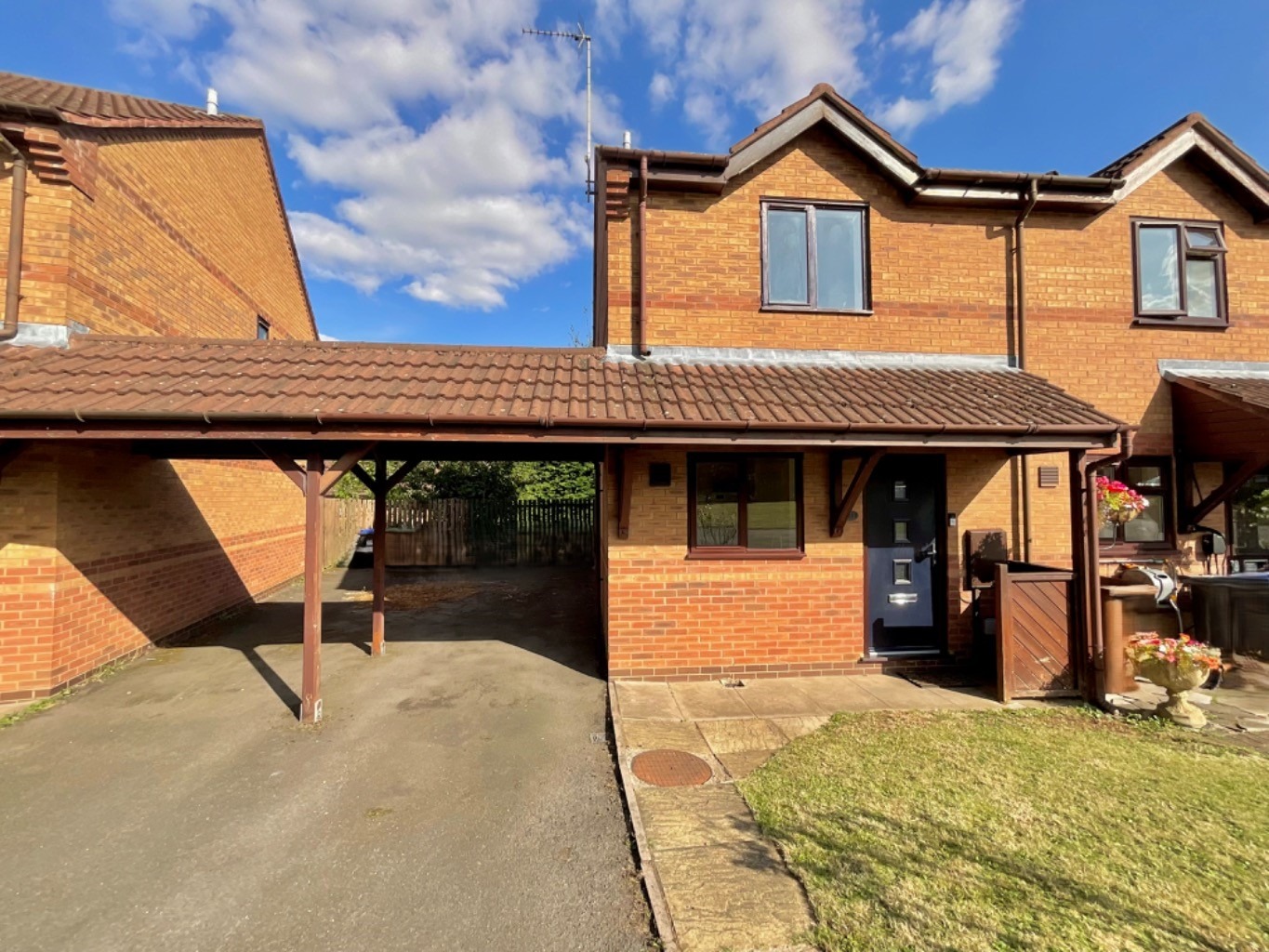
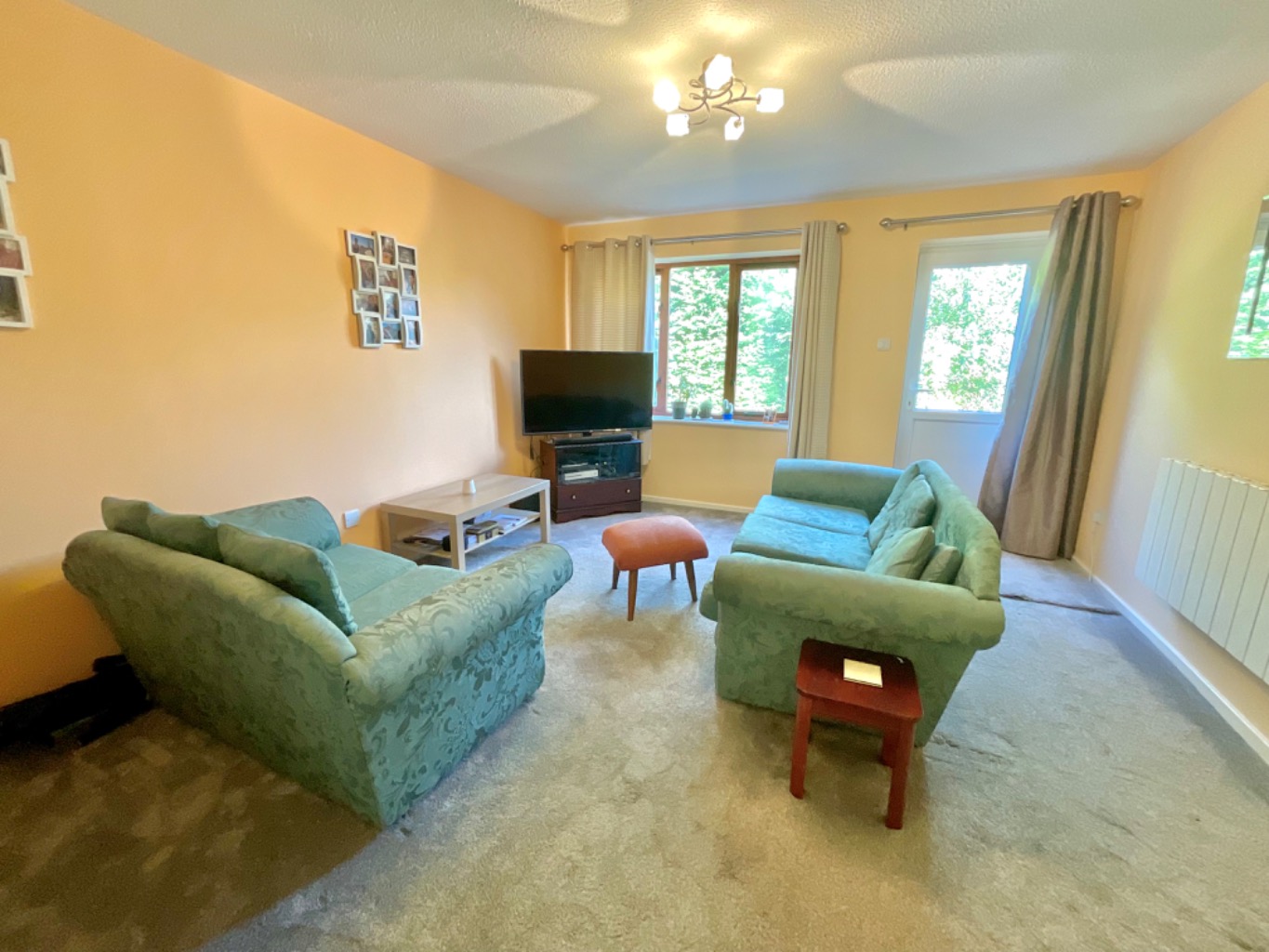
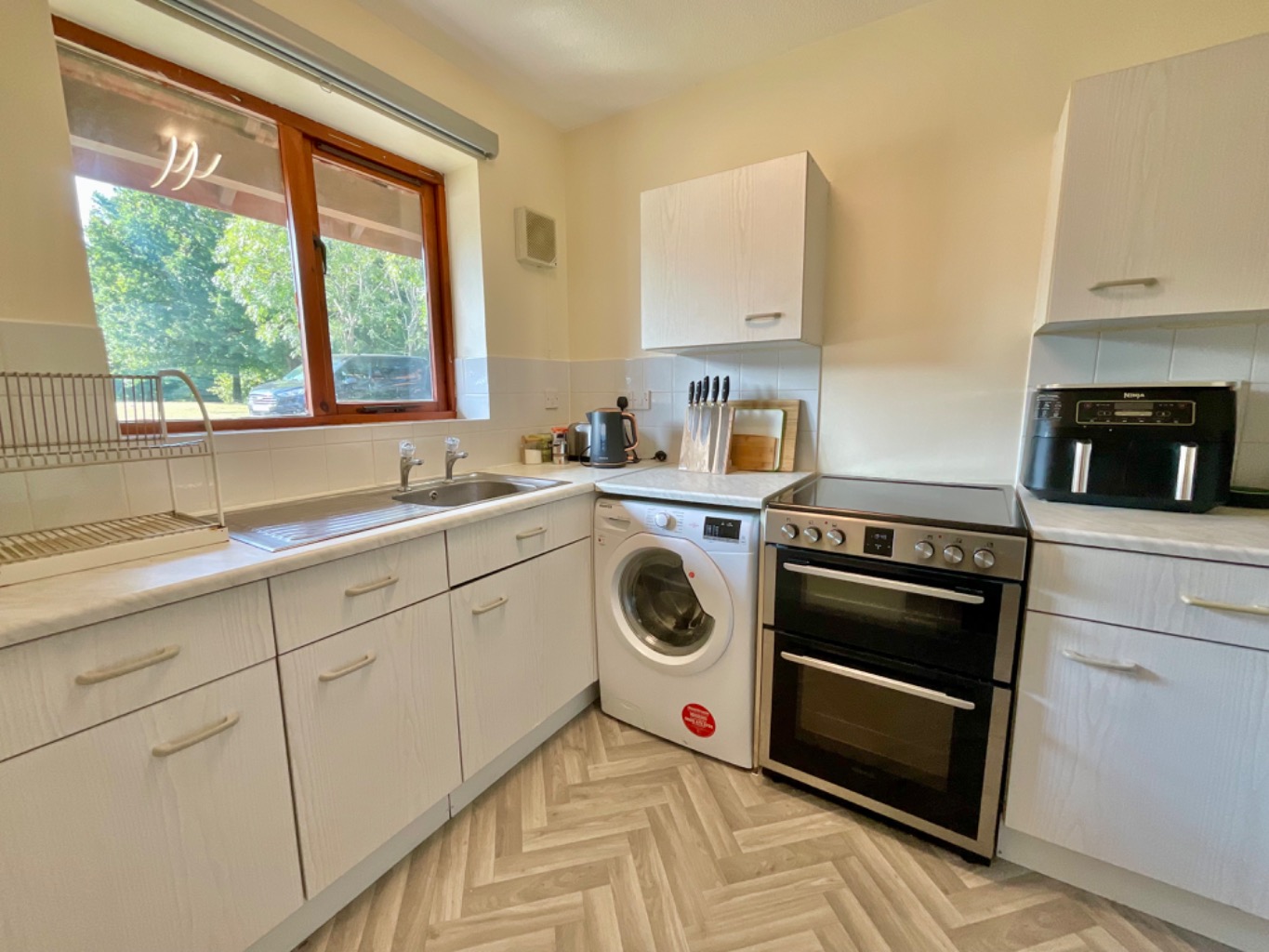
 2
2
 1
1
 1
1
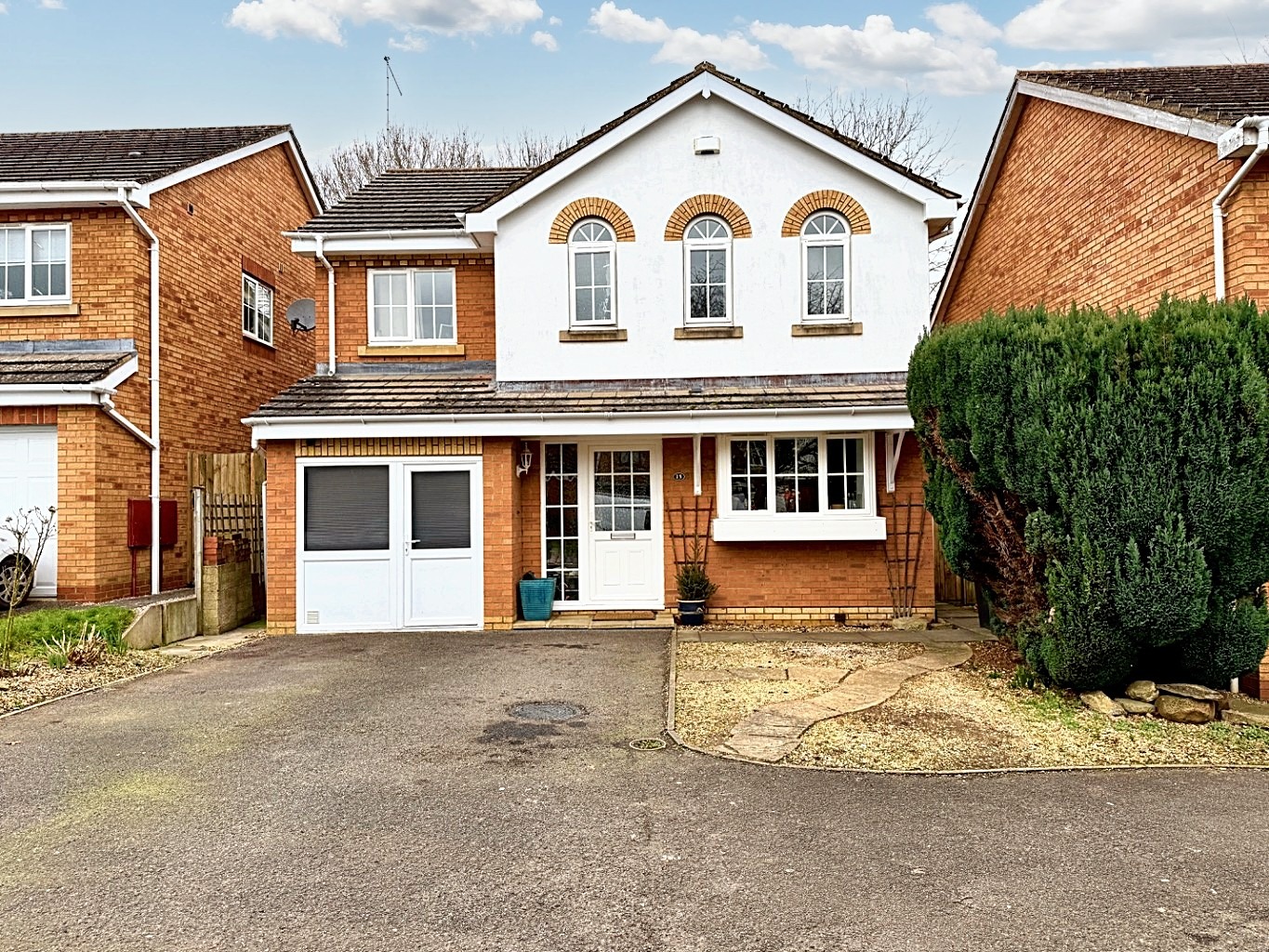
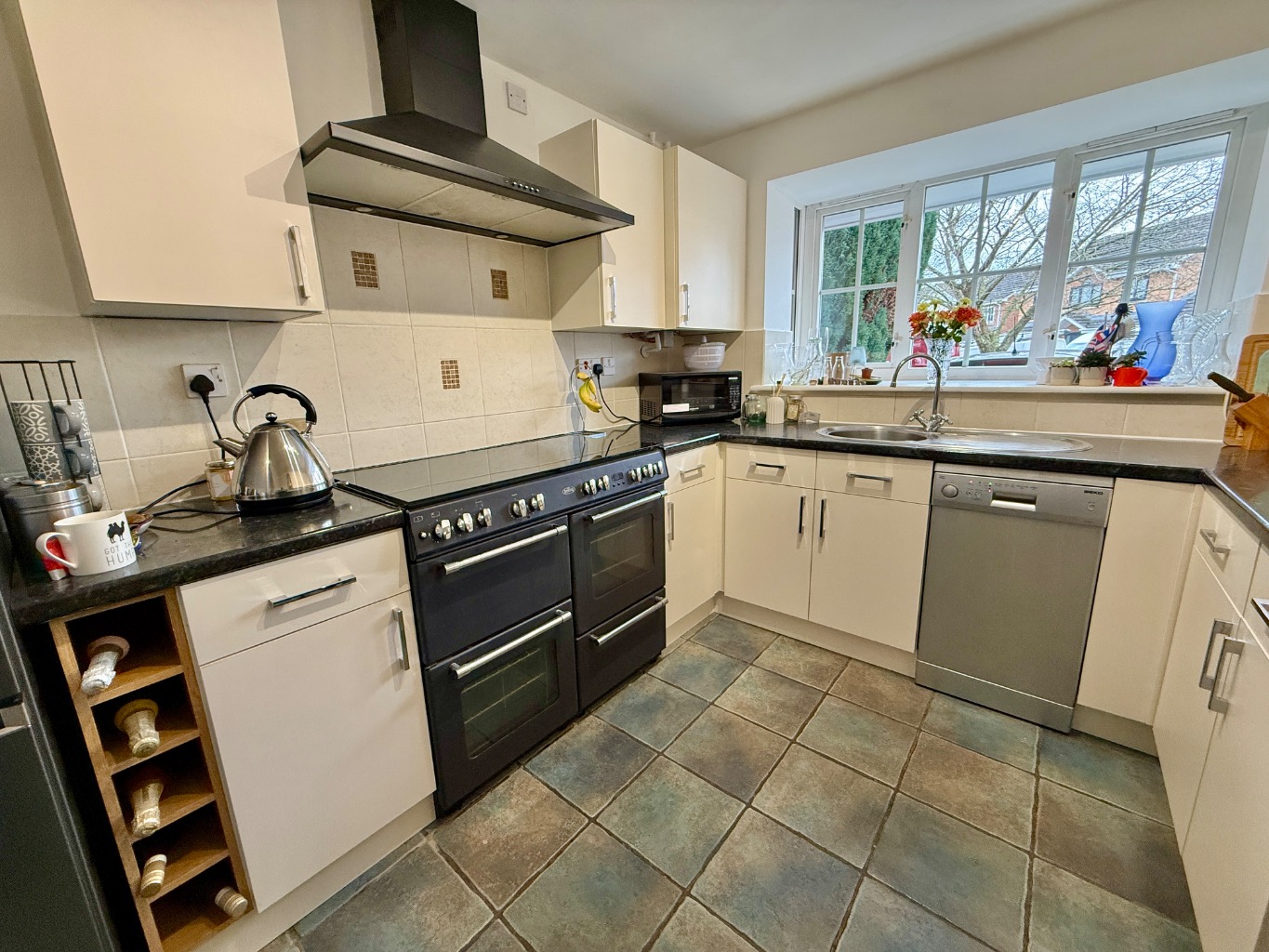
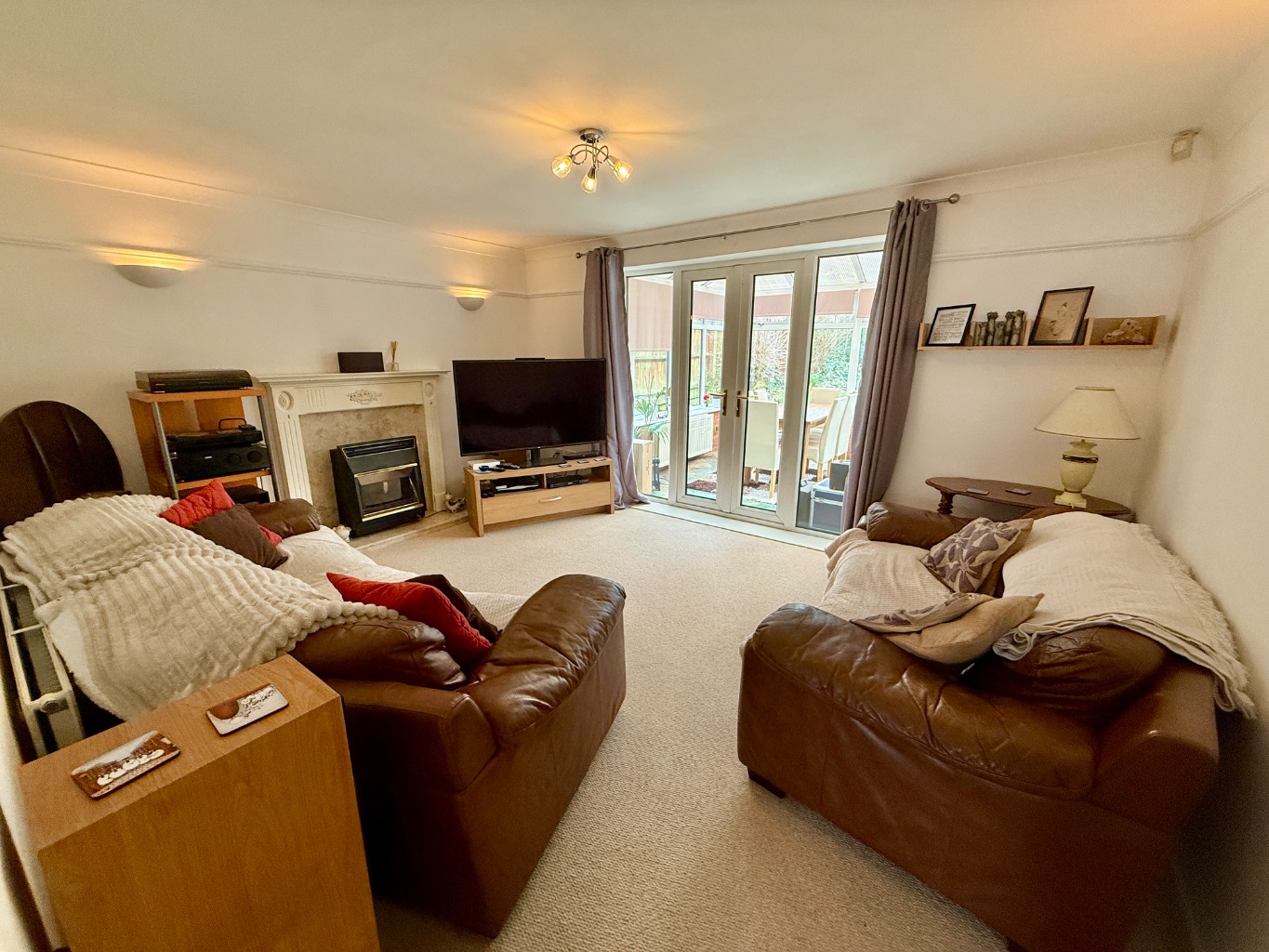
 4
4
 2
2
 2
2
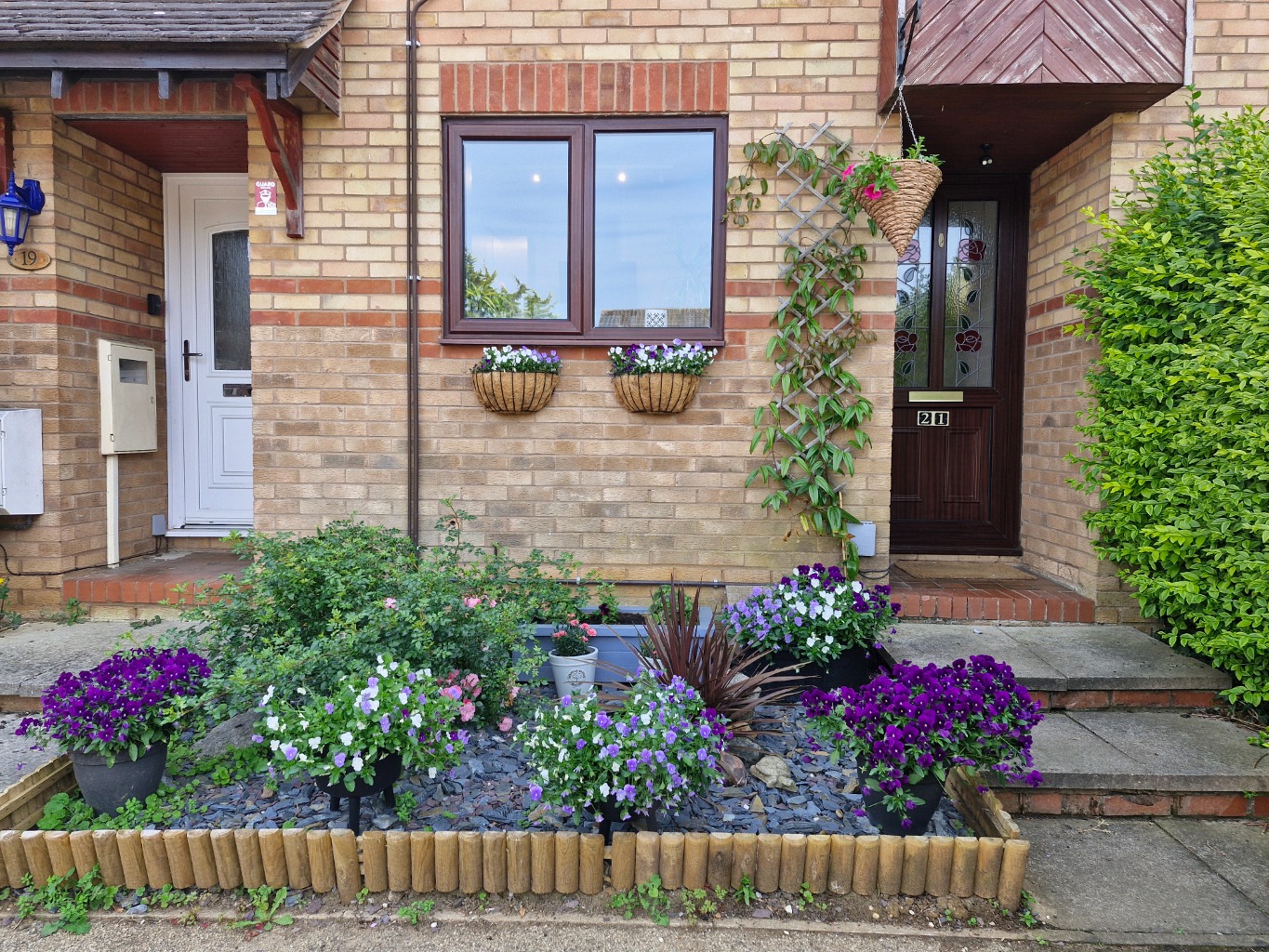
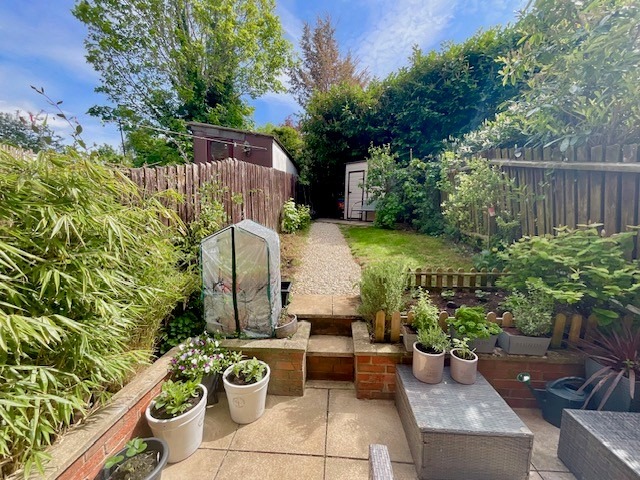
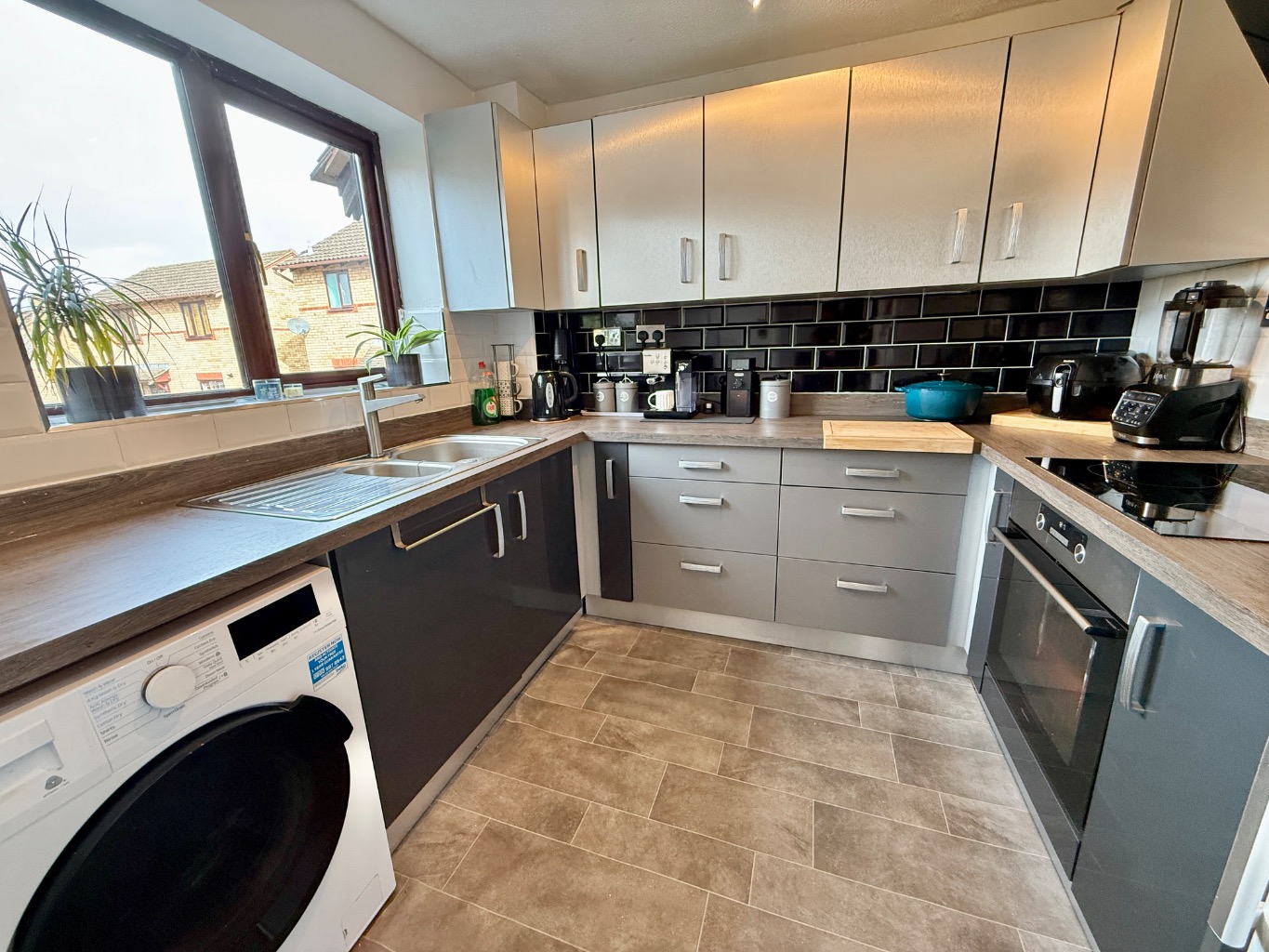
 2
2
 1
1
 1
1
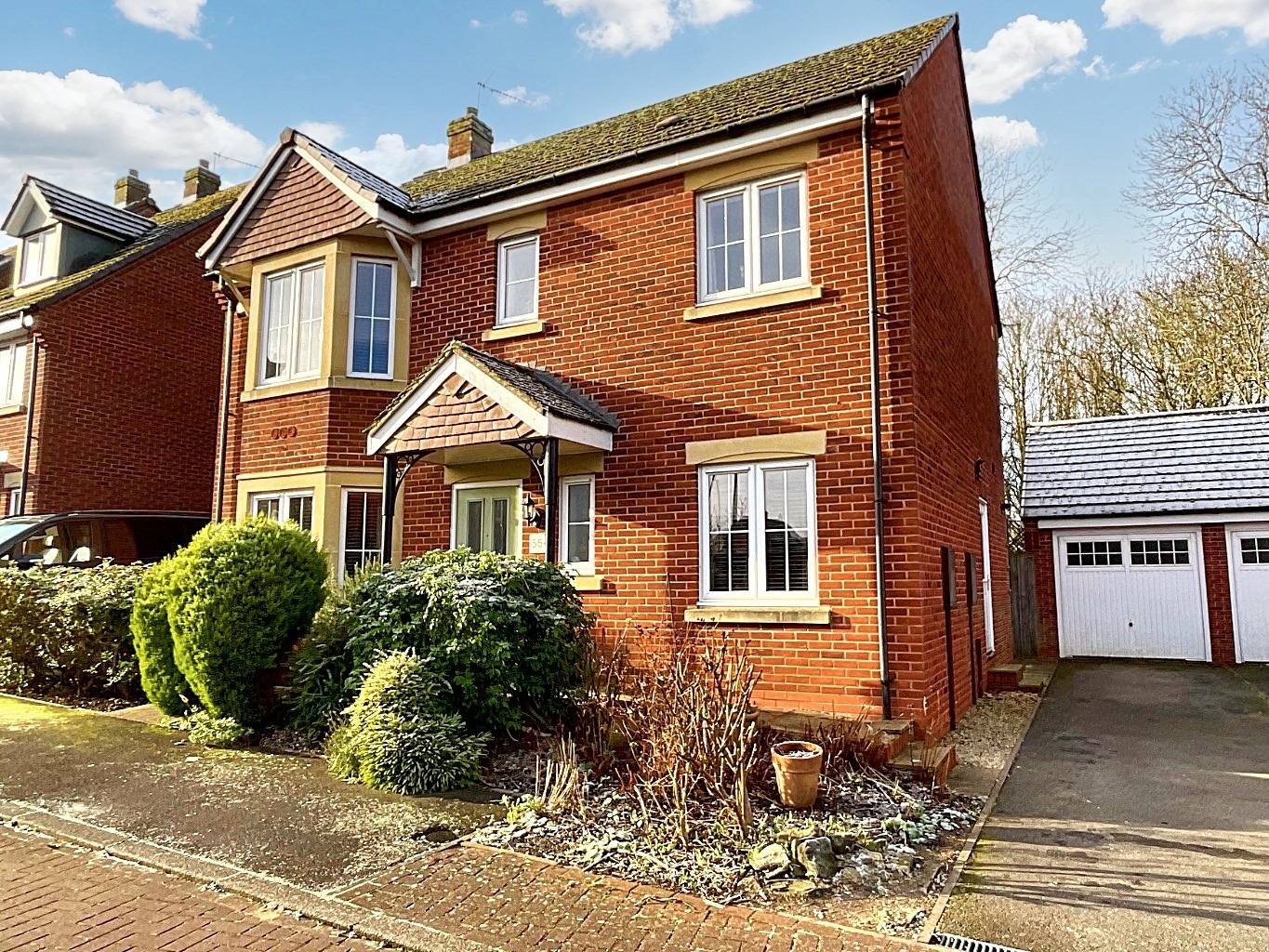
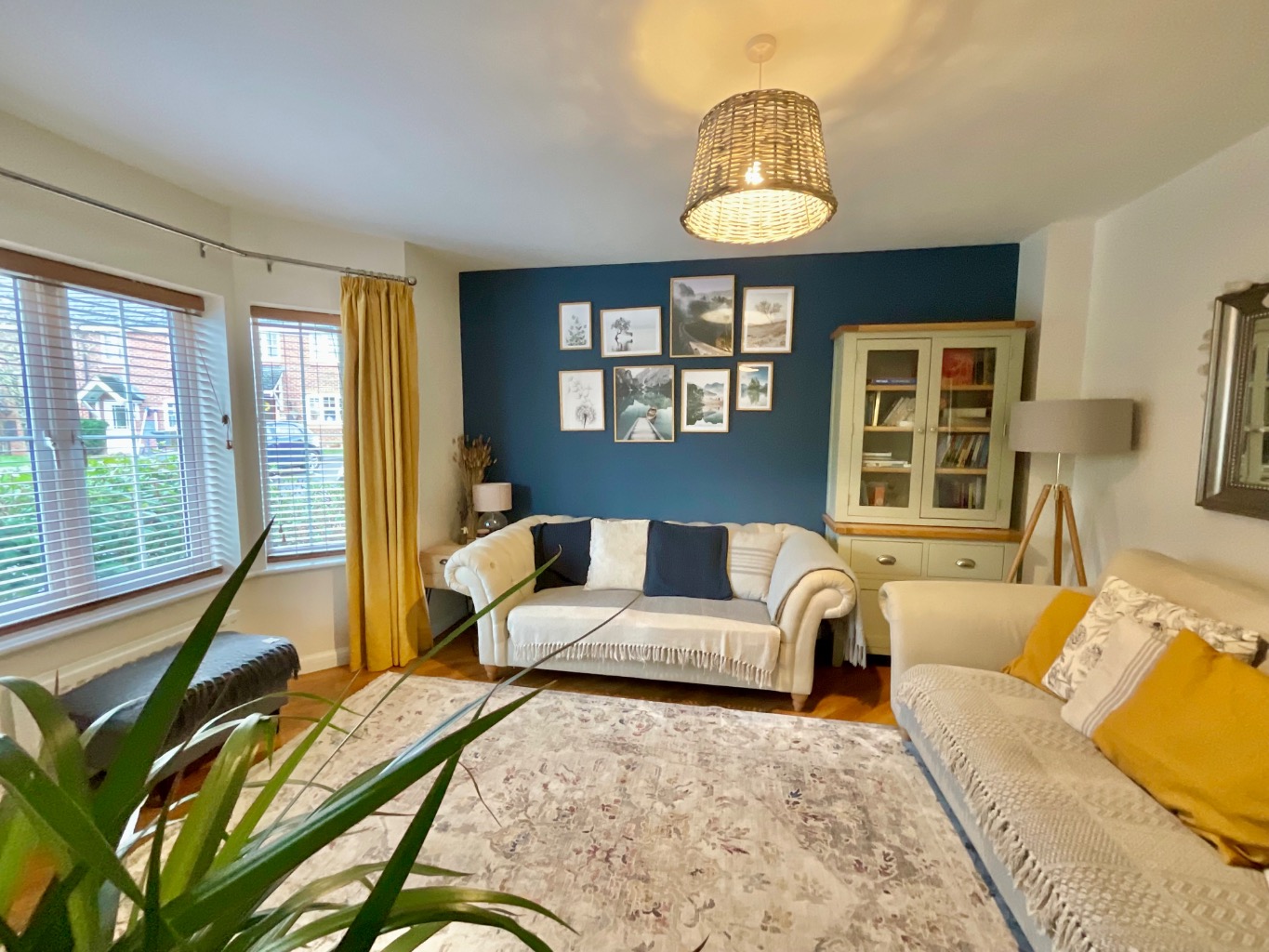
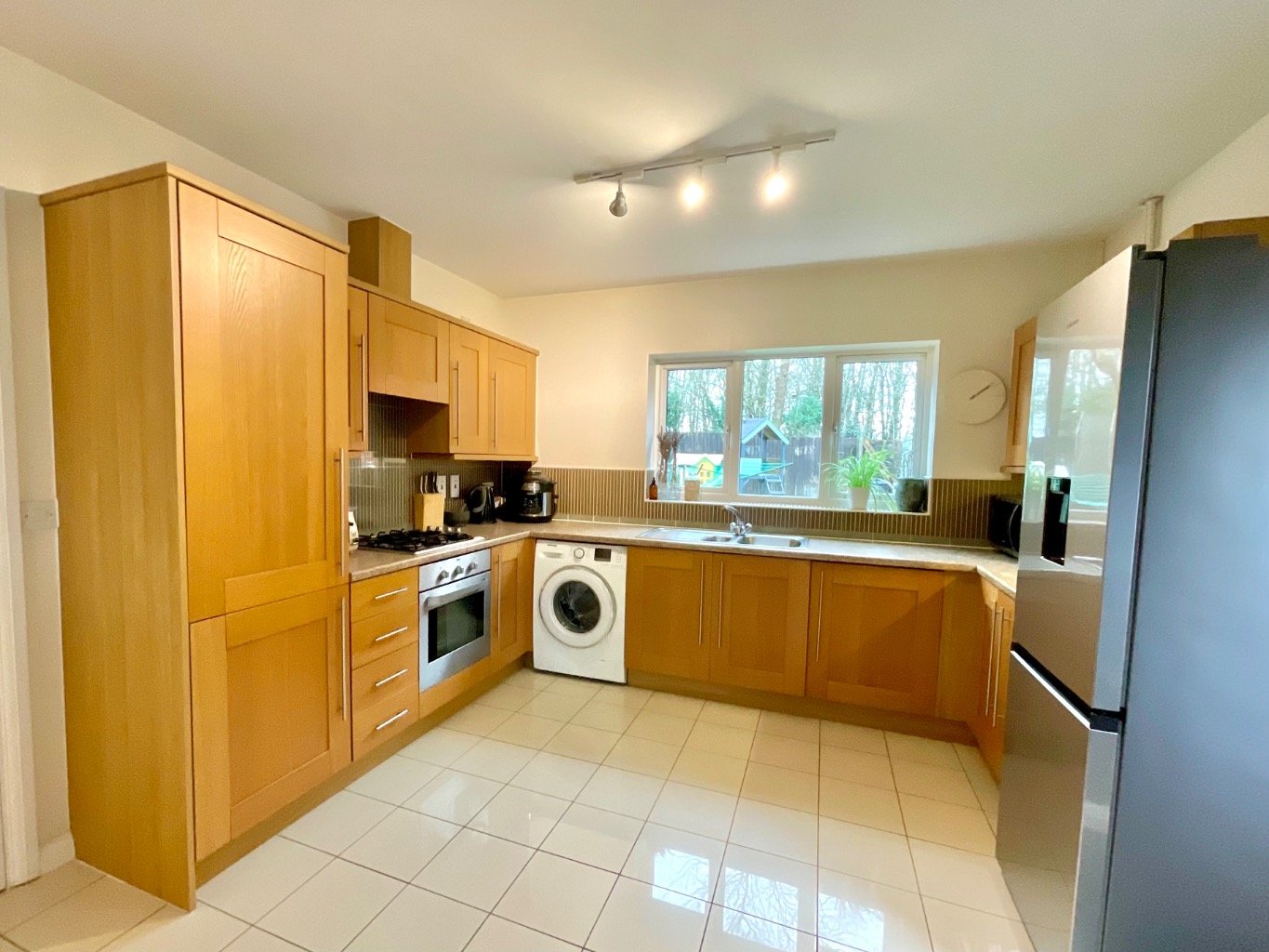
 4
4
 2
2
 3
3