Three Bedroom Detached Property For Sale in Weedon
A Bright and Spacious Three Bedroom Detached Family Home with Countryside Views – No Onward Chain
Tucked away in a peaceful spot in the heart of Weedon village, this well-presented three bedroom detached home offers generous living space, fabulous countryside views and a layout that’s just perfect for modern family life.
Set back from the road with a generous front garden and driveway parking, you’ll immediately notice how private and elevated the position is.
And once inside, it only gets better.
The welcoming entrance hall gives a lovely sense of space, with stairs leading up and doors into two separate reception rooms.
The main lounge is a warm and comfortable space, complete with a fireplace, dual aspect windows and sliding doors that flow through into a light-filled conservatory –
the perfect spot for morning coffee or keeping an eye on little ones in the garden.
To the front of the property you’ll find a second reception room, currently used as a cosy snug, but equally ideal as a home office or playroom.
The kitchen sits just off the dining area, and has everything you need – plenty of cupboard space, room for all your appliances, and a handy back door out to the garden.
Upstairs, there are three great-sized bedrooms – all with built-in or fitted wardrobes – as well as a modern family bathroom and a separate WC.
The front bedrooms enjoy a lovely outlook, with views stretching right across the surrounding countryside.
Outside, the rear garden is a brilliant space for entertaining and relaxing. It’s laid out over three tiers, with a mix of lawn and decked areas – and a lovely play area that children will love.
The garden is fully enclosed, so it’s safe and secure for both kids and pets.
Further benefits include gas central heating, uPVC double glazing throughout, a single garage, and of course – NO ONWARD CHAIN.
If you’re looking for a detached family home with flexible living, countryside views and a real sense of calm – this one is well worth a look.
Weedon Bec, if you have never been, is a sought-after Northamptonshire Village – some would say it’s the centre of England.
A village known for its community spirit and lots of local amenities – convenience store, Granny’s café, doctors’ surgery, dentist, and a pharmacy to name but a few.
There are several Public Houses to choose from and restaurants too.
The Depot is well worth a visit!
There is a local school for both infants and juniors.
The Grand Union canal runs through the village and with the numerous bridleways and footpaths, there is no excuse for not taking a walk in our beautiful Northamptonshire countryside.
The main road networks are close at hand which makes commuting to anywhere very easy.
Long Buckby railway station is only a short car journey away too.
If you want any further detail, before viewing, then please do not hesitate to get in touch – 01327 87892
Tenure – Freehold
Council Tax Band – C
EPC – D
The Room Measurements are:
LOUNGE: 5.57m x 3.36m (18’ 3” x 11’)
DINING ROOM: 3.15m x 2.90m (10’ 4” x 9’ 6”)
KITCHEN: 4.12m x 2.53m (13’ 6” x 8’ 3”)
CONSERVATORY: 3.67m x 1.83m (12’ x 6’)
BEDROOM 1: 3.49m x 3.22m (10’6 x 11’ 5”)
BEDROOM 2: 3.28m x 3.20m (10’ 9” x 10’ 5”)
BEDROOM 3: 2.81m x 2.58m (9’ 2” x 8’ 5”)
BATHROOM: 2.24m x 2.01m (7’ 4” x 6’ 7”)
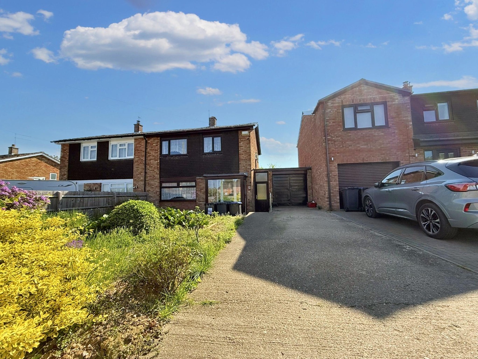
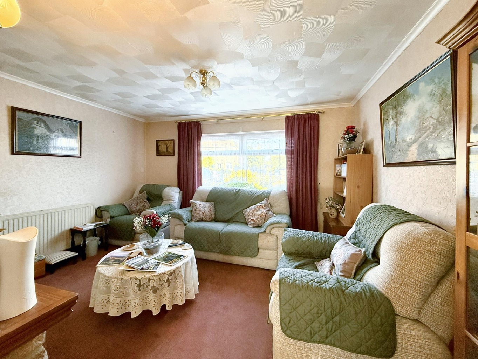
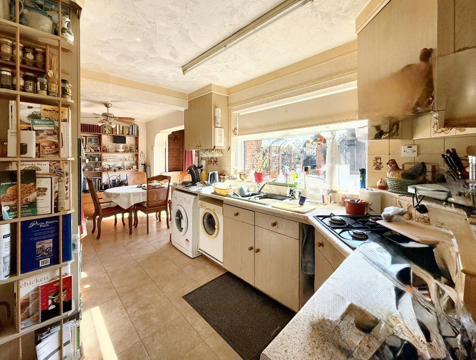
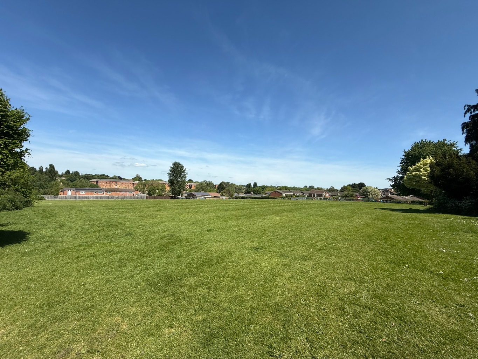
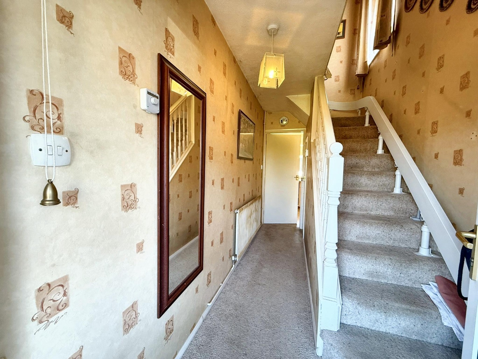
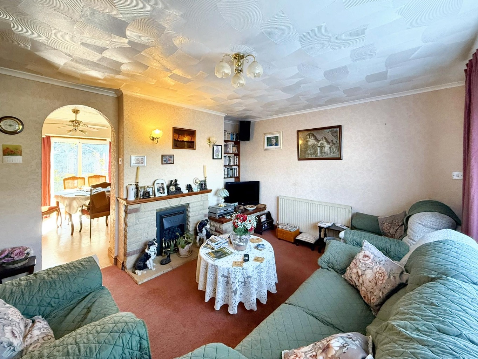
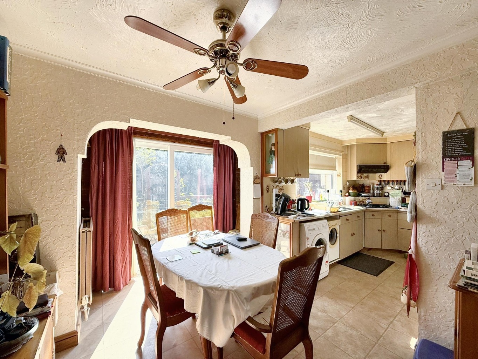
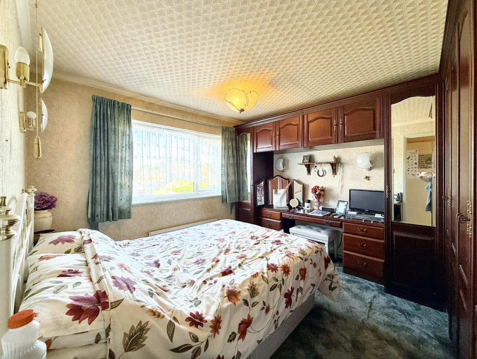
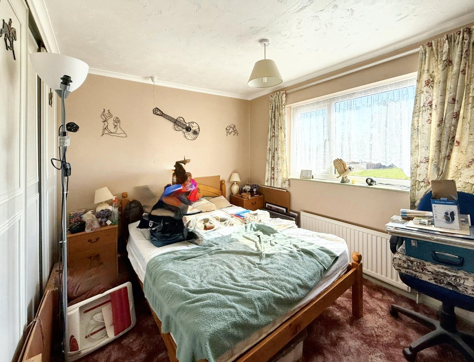
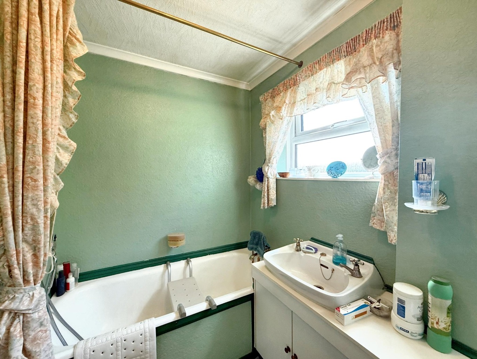
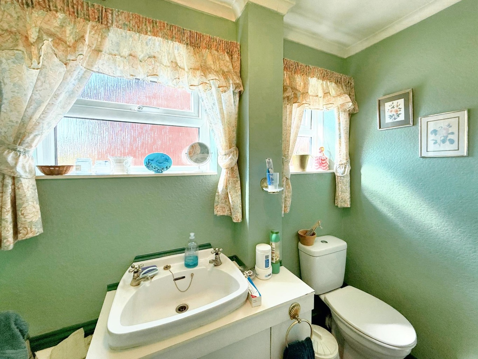
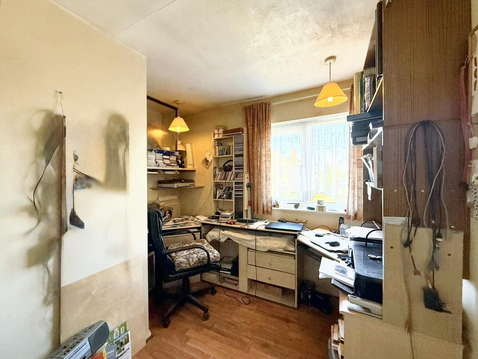
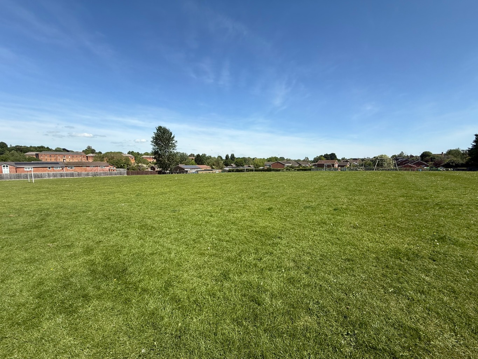
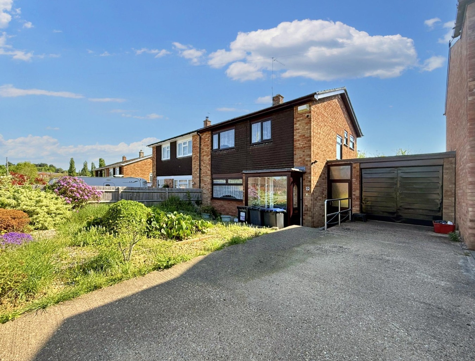
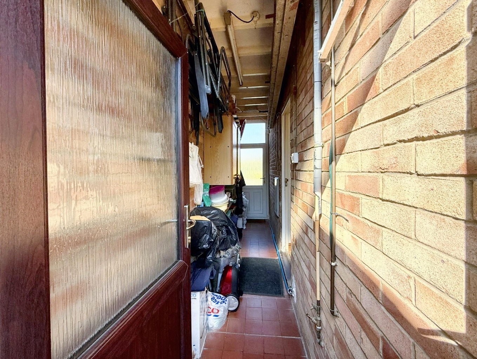
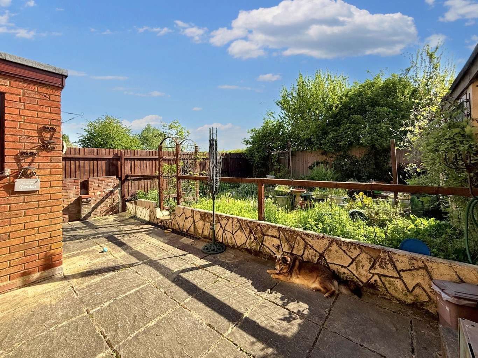
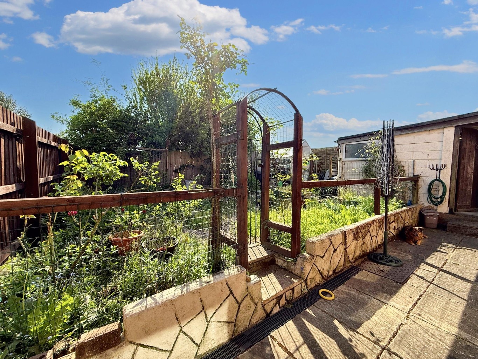
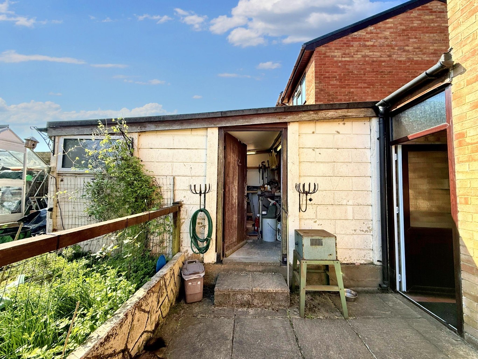
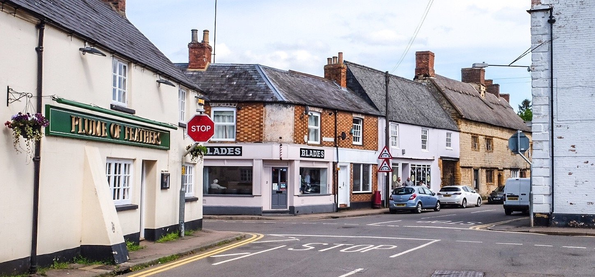
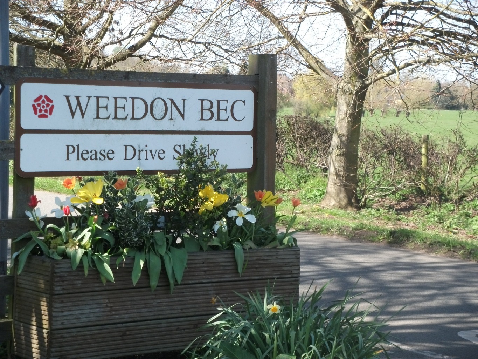
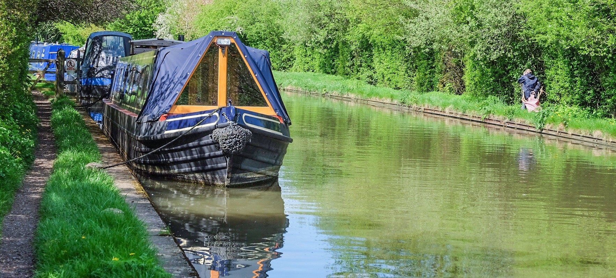
 3
3 1
1 1
1 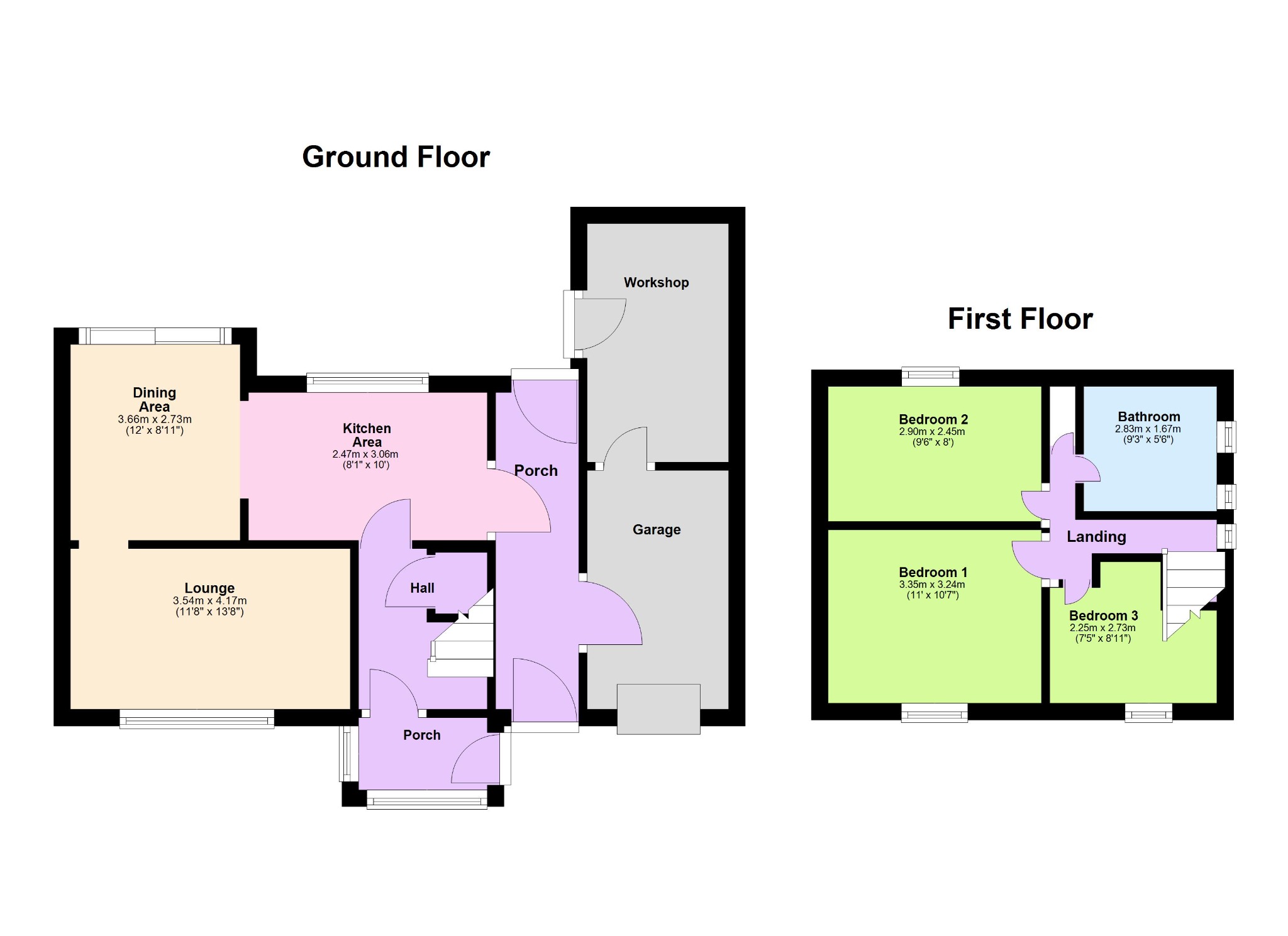
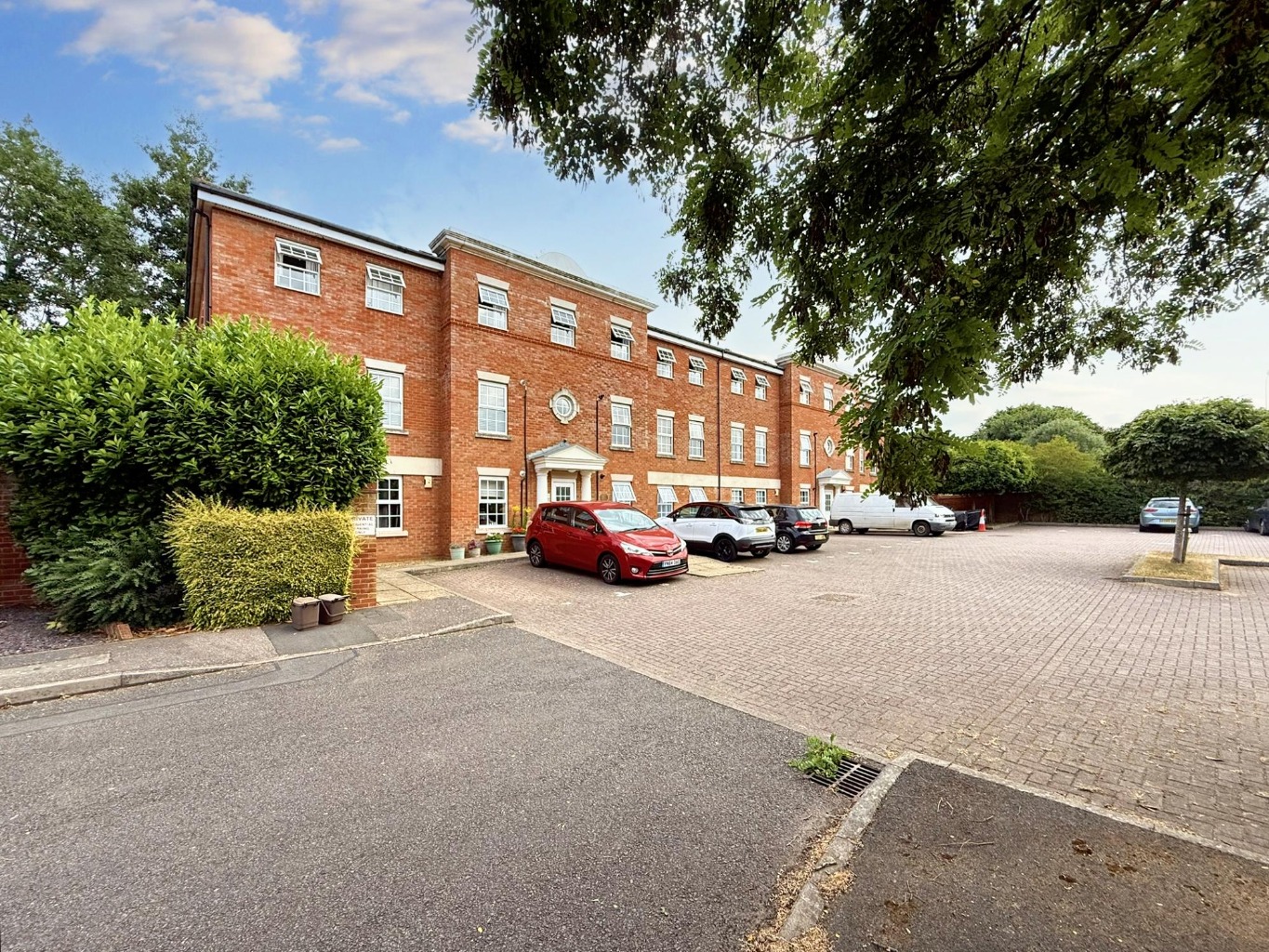
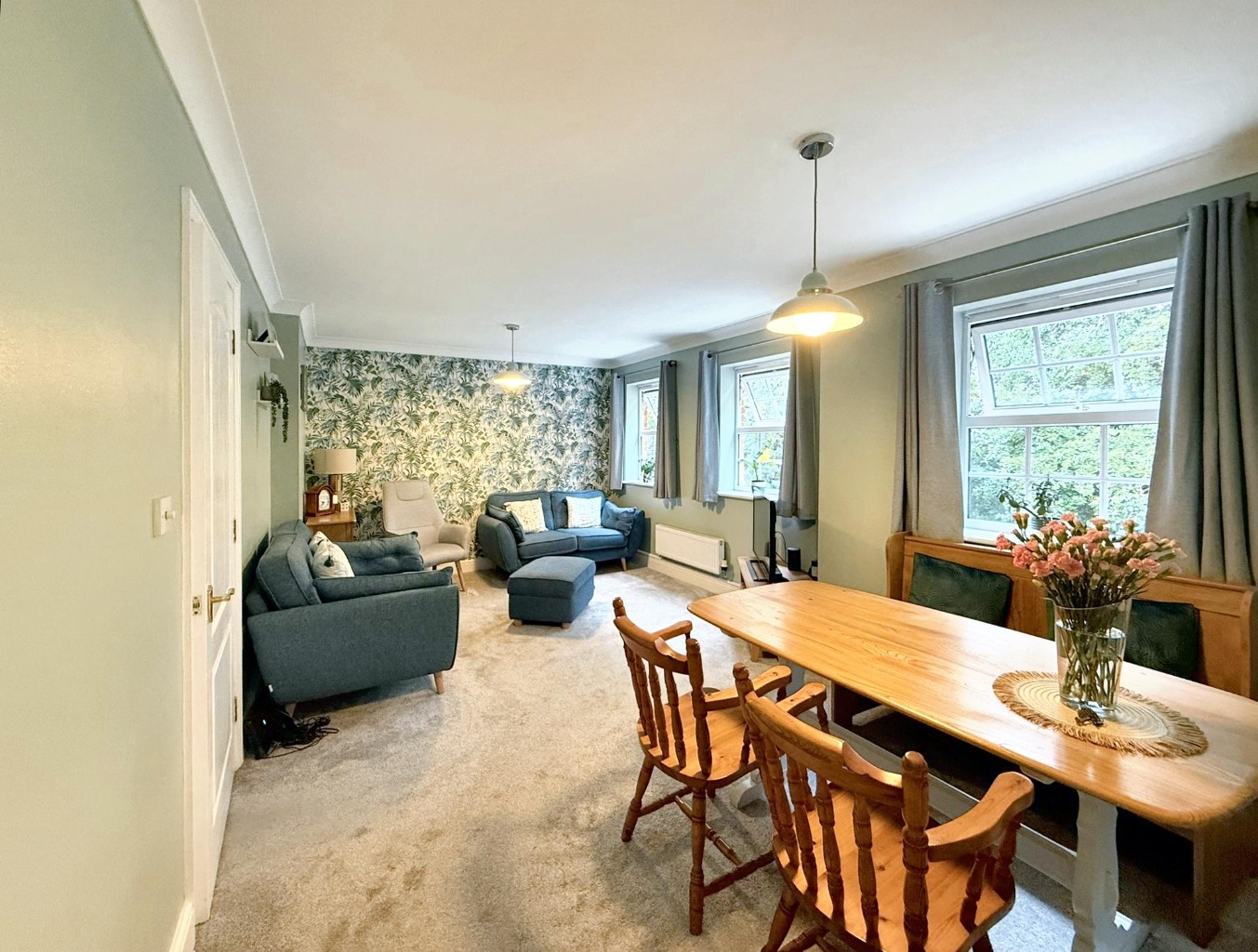
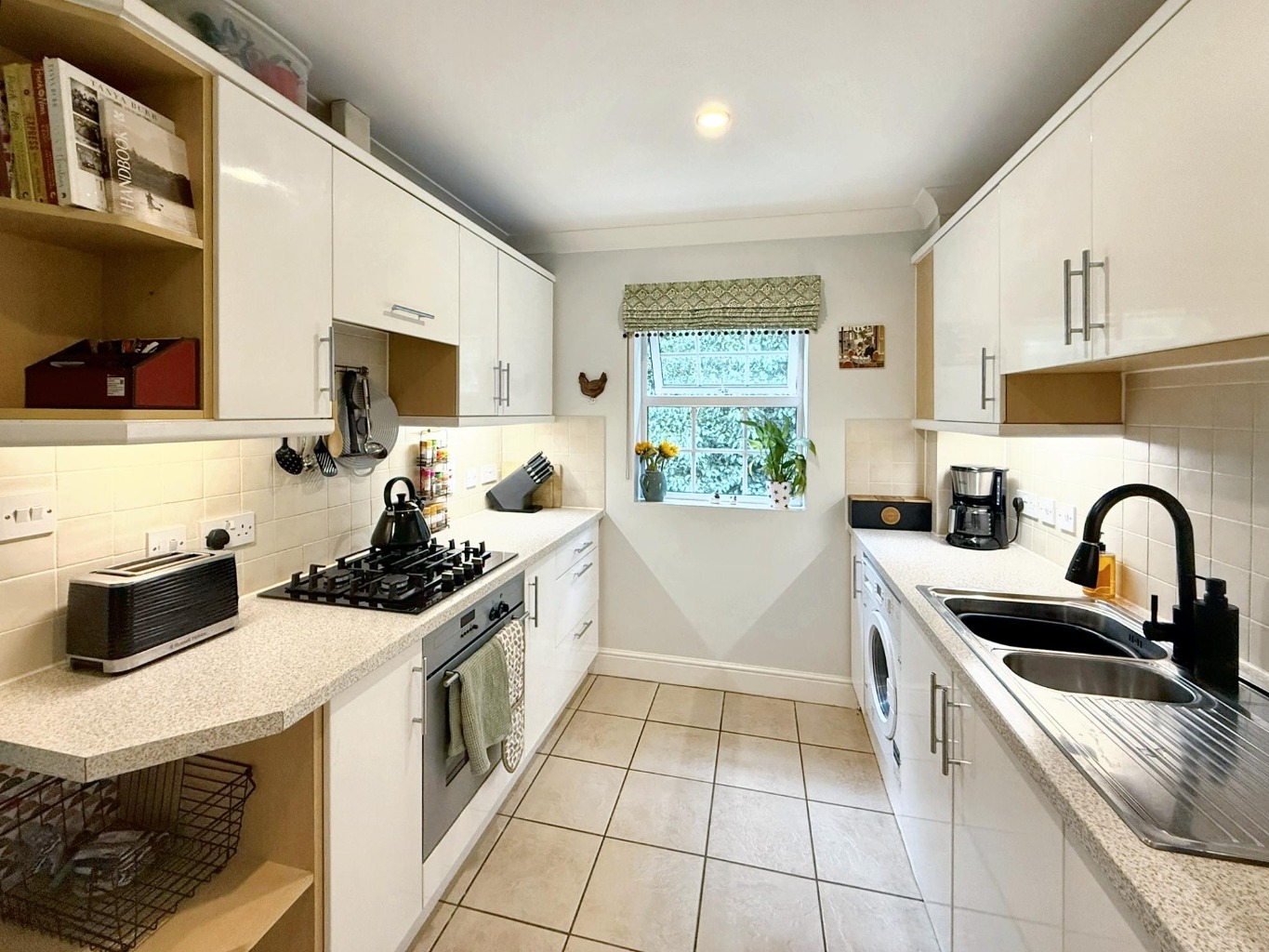
 2
2
 2
2
 1
1
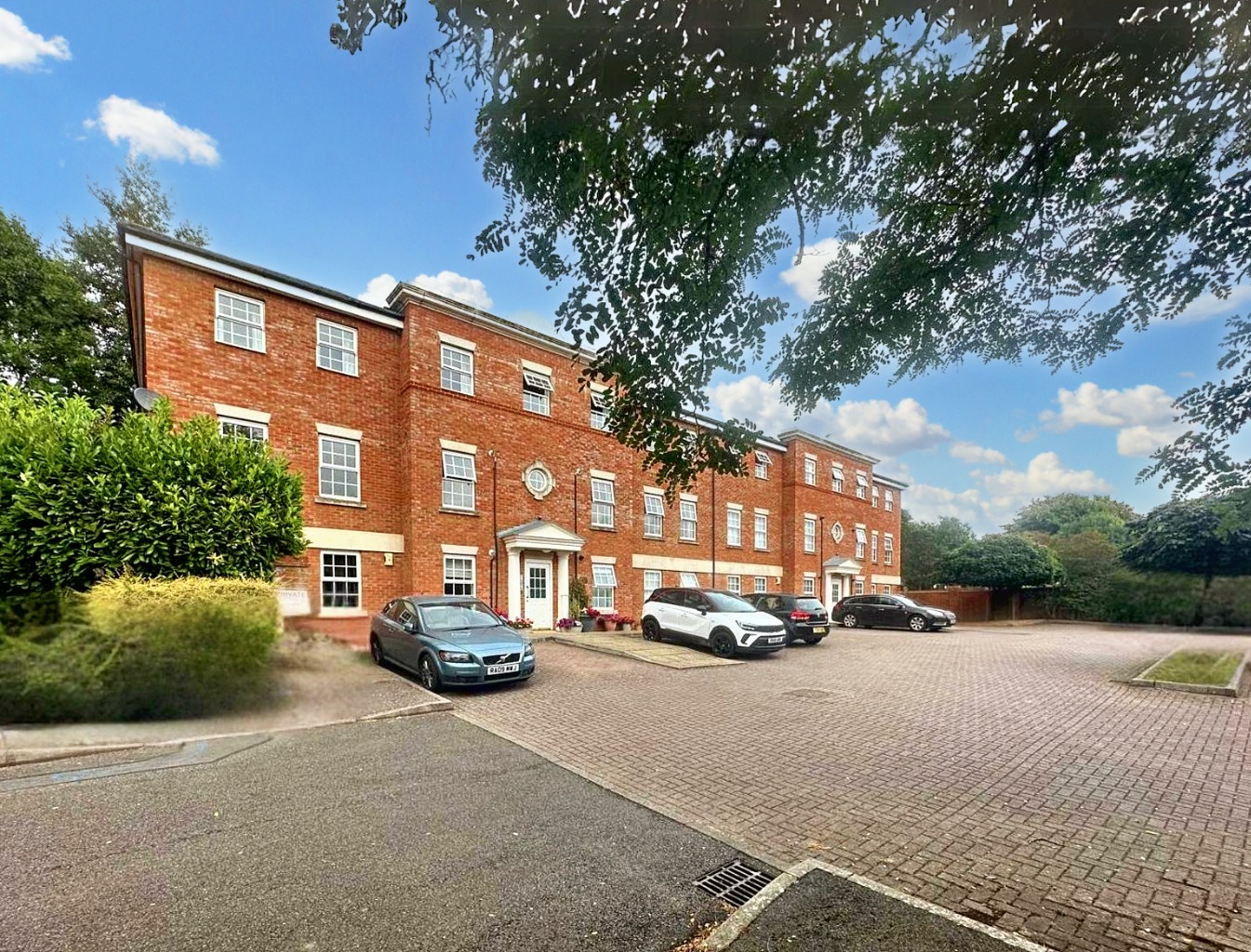
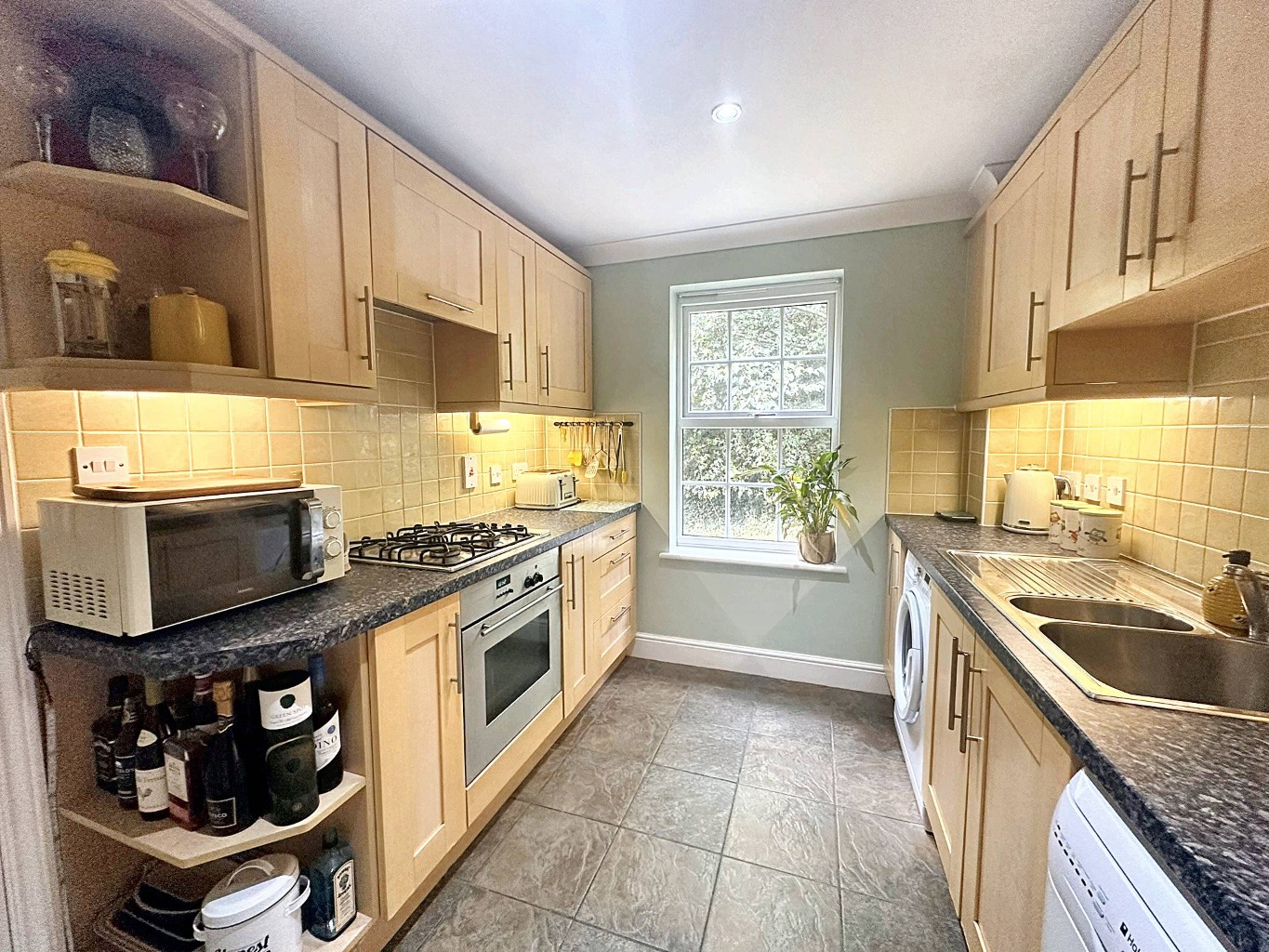
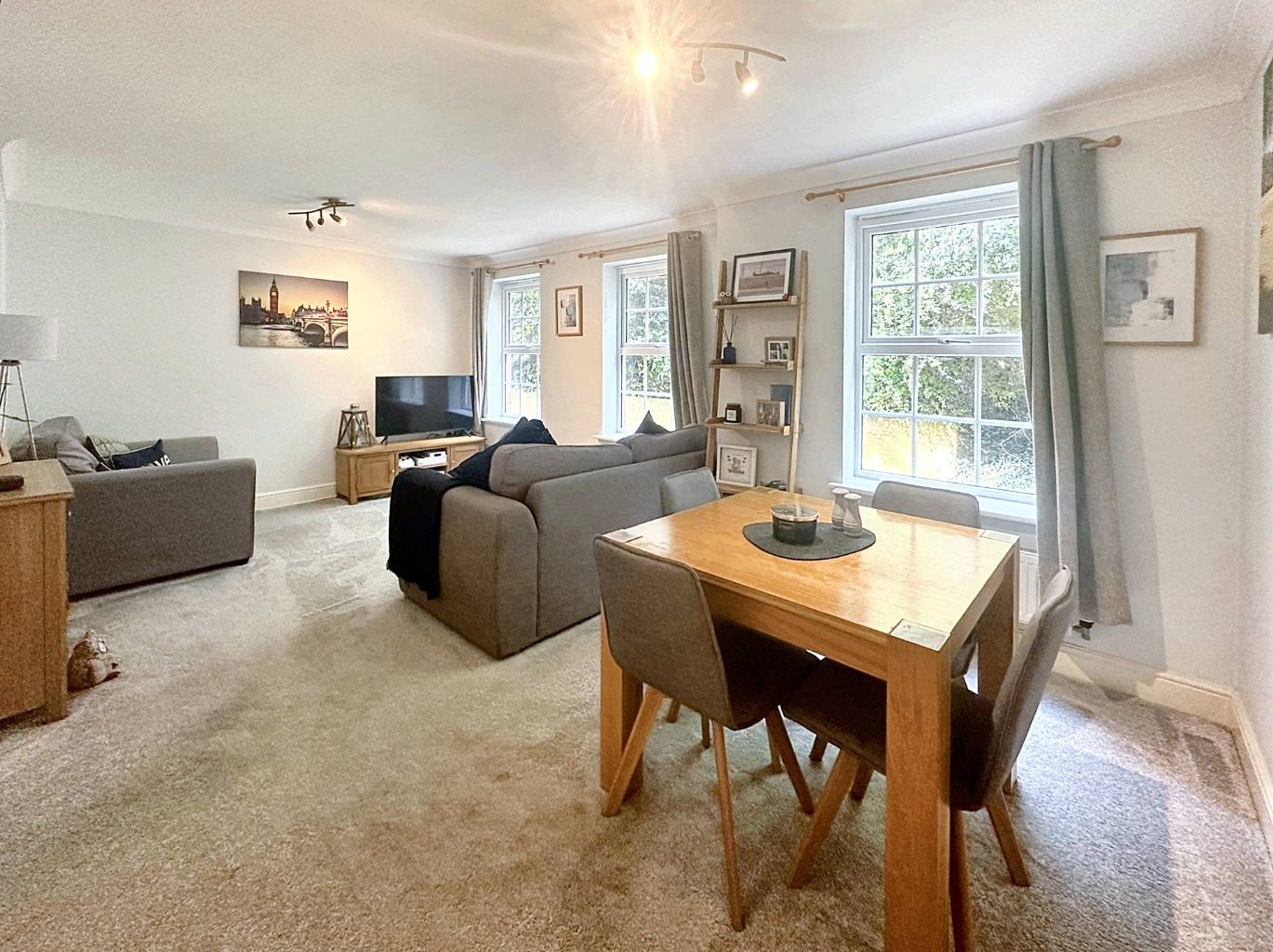
 2
2
 2
2
 1
1
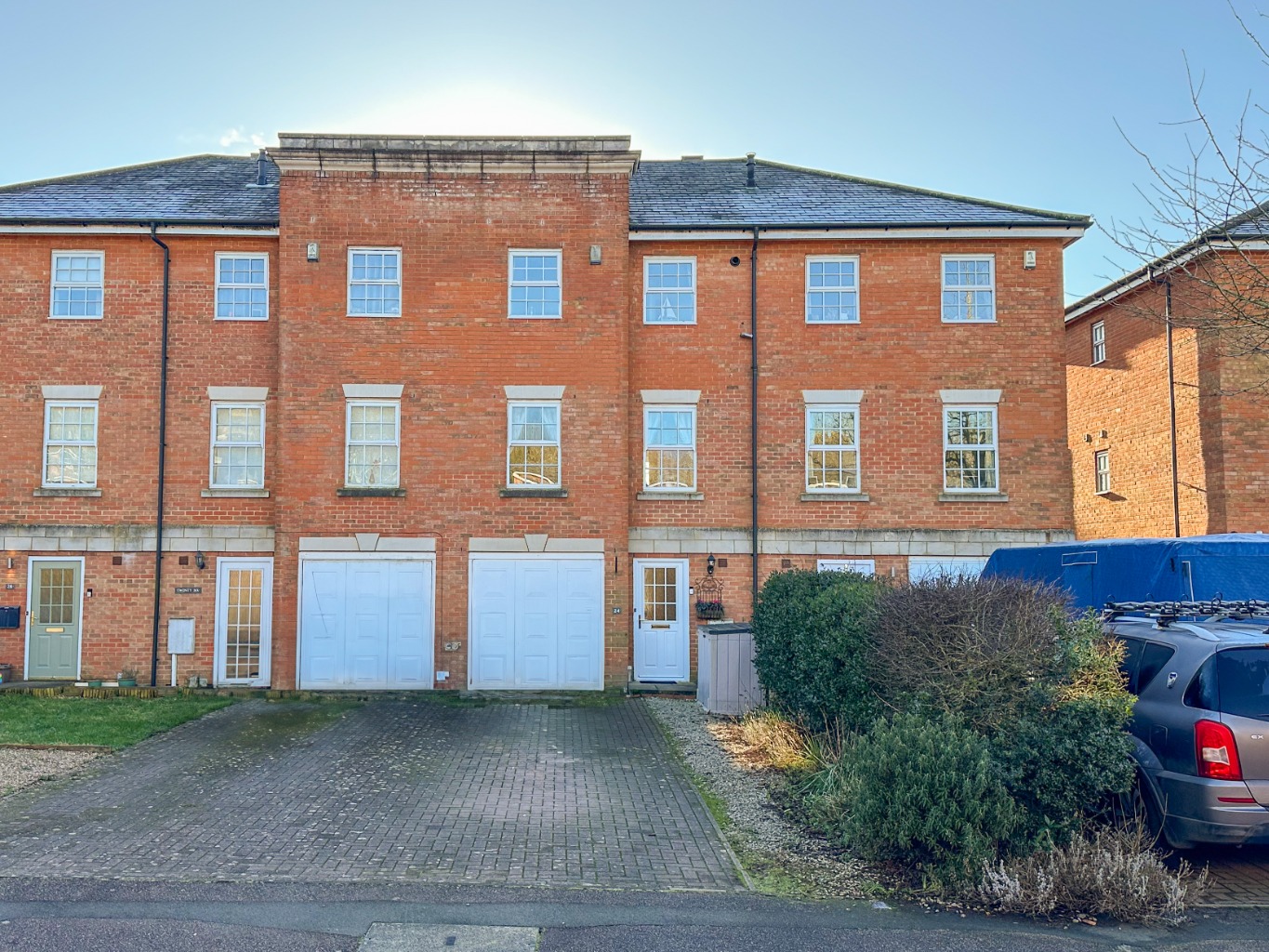
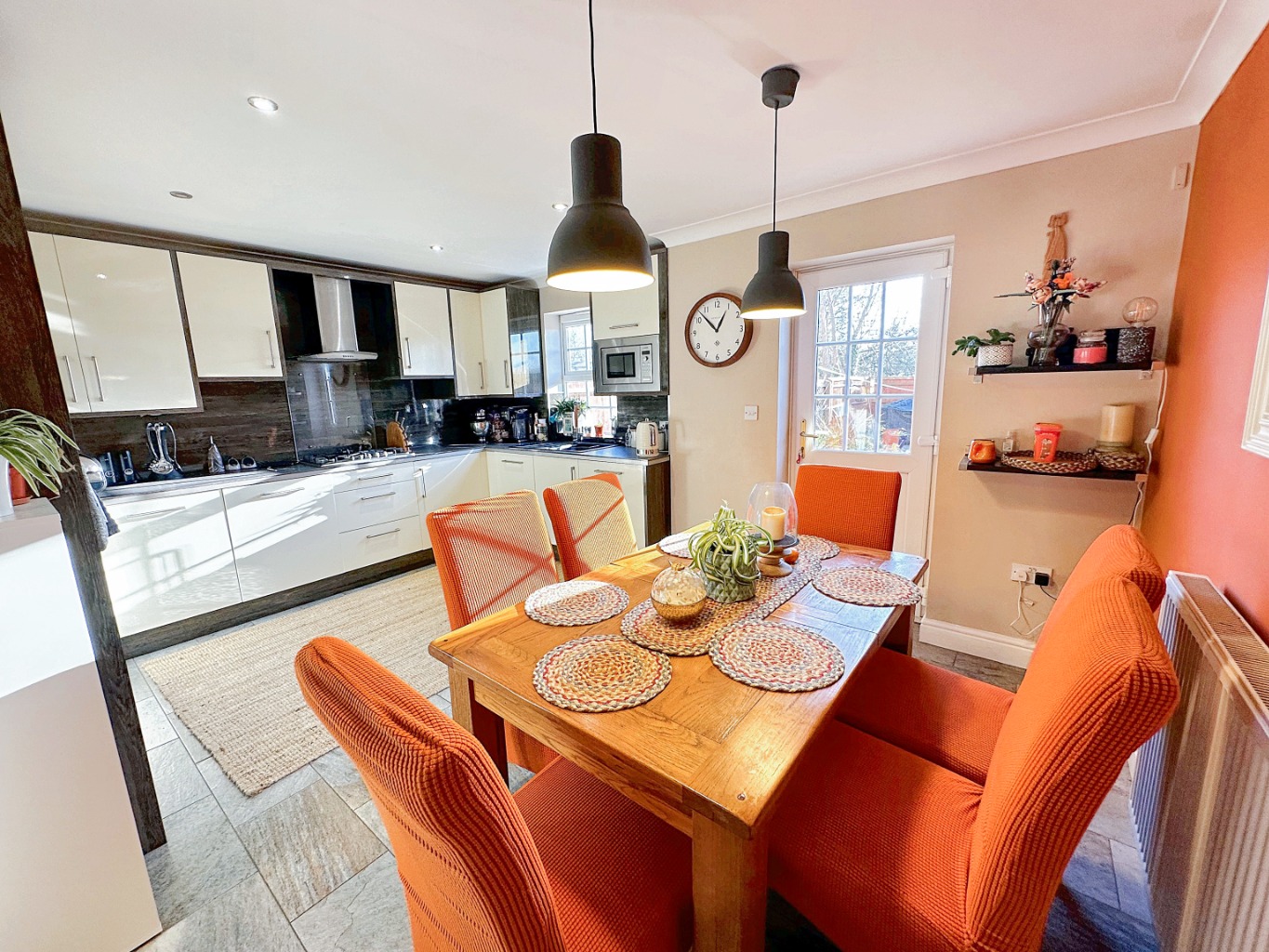
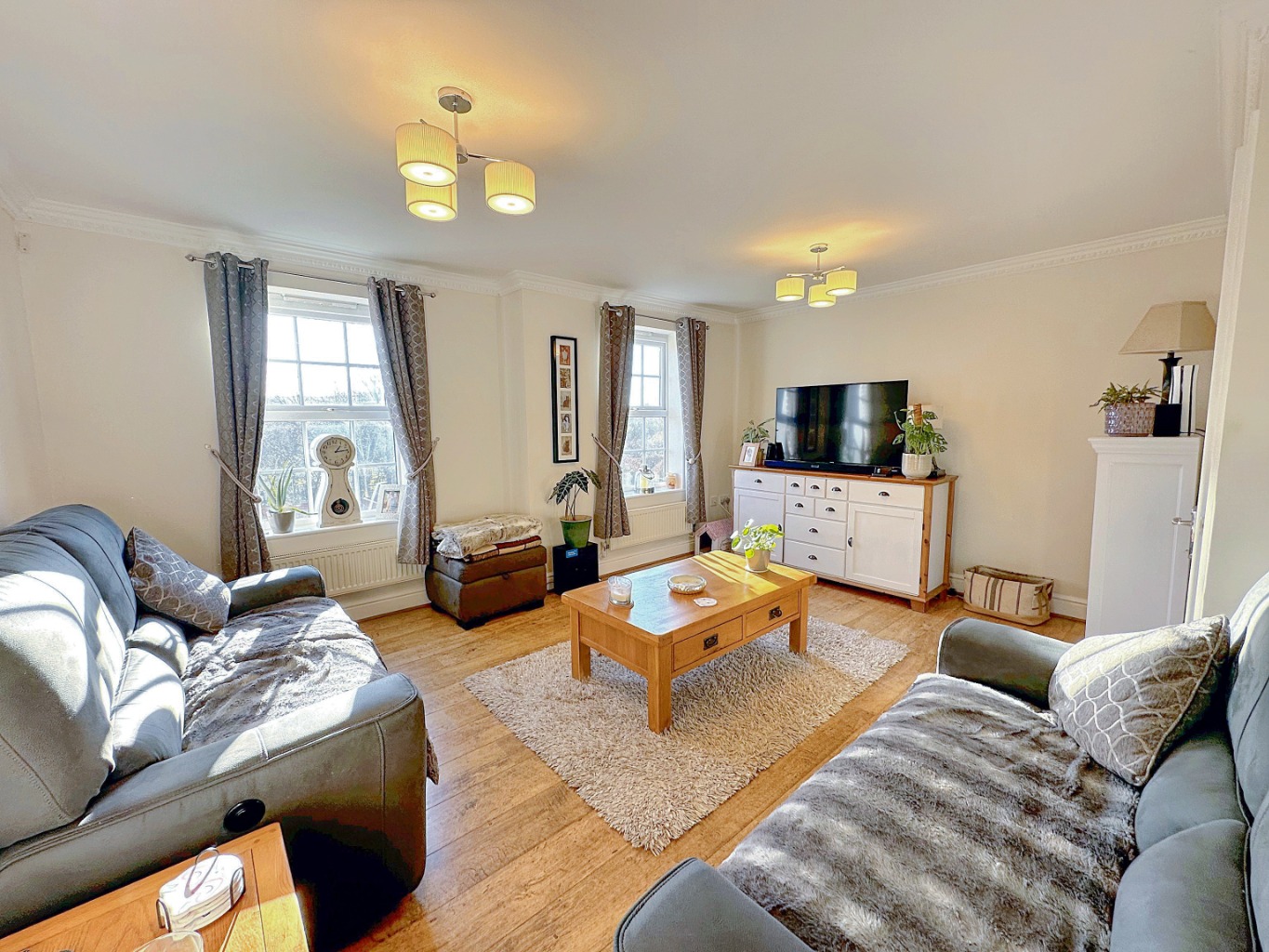
 4
4
 2
2
 2
2
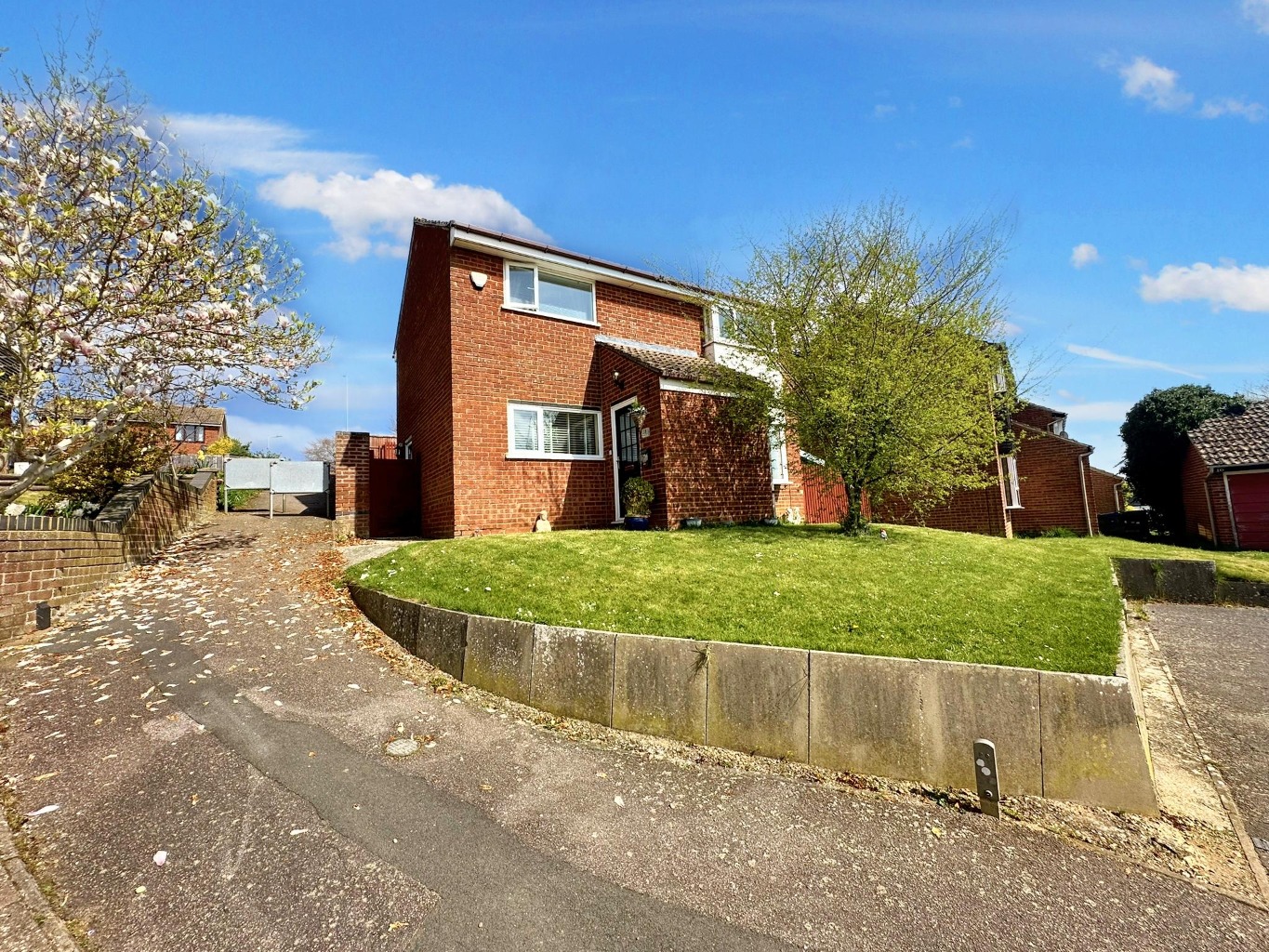
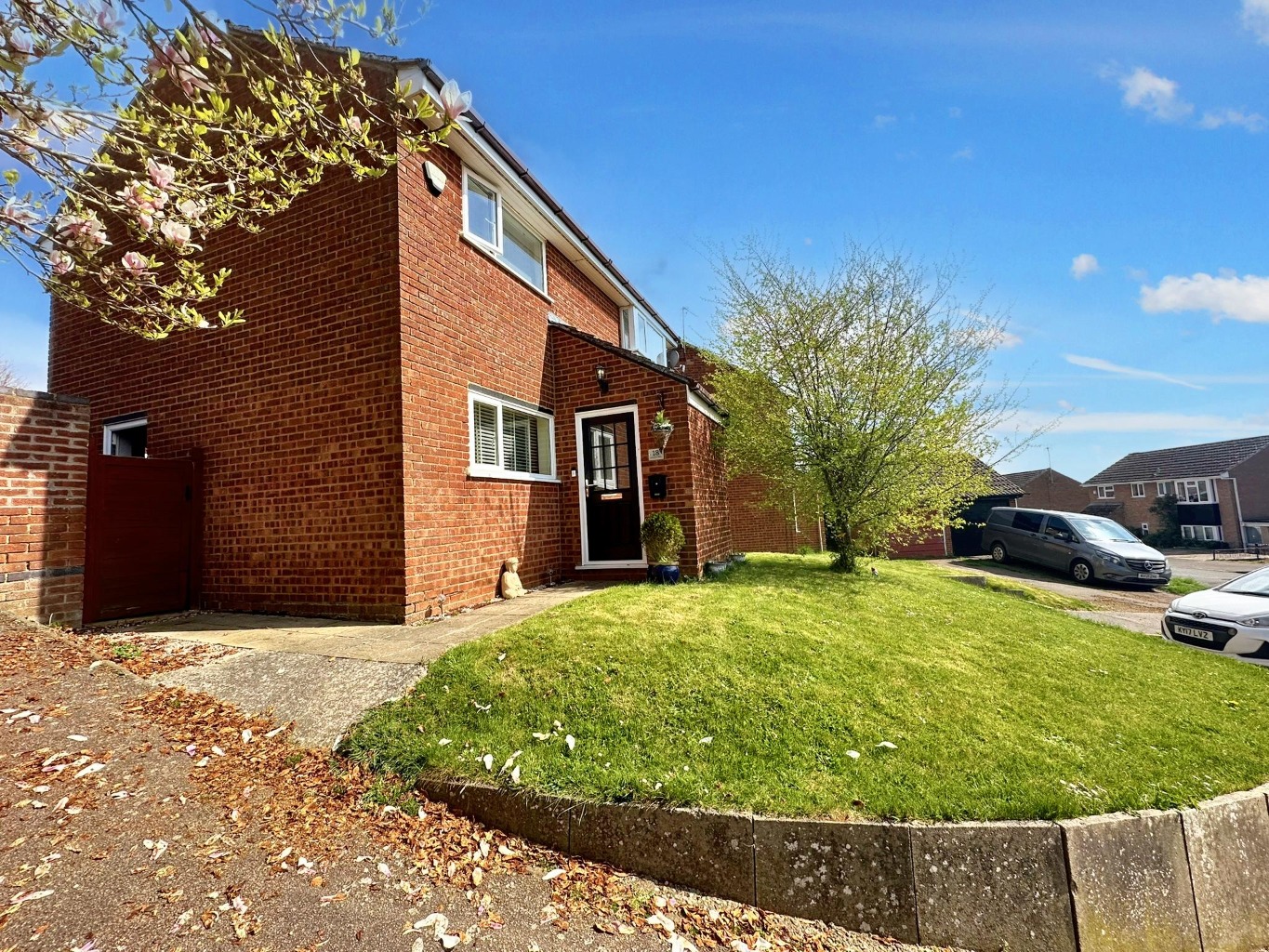
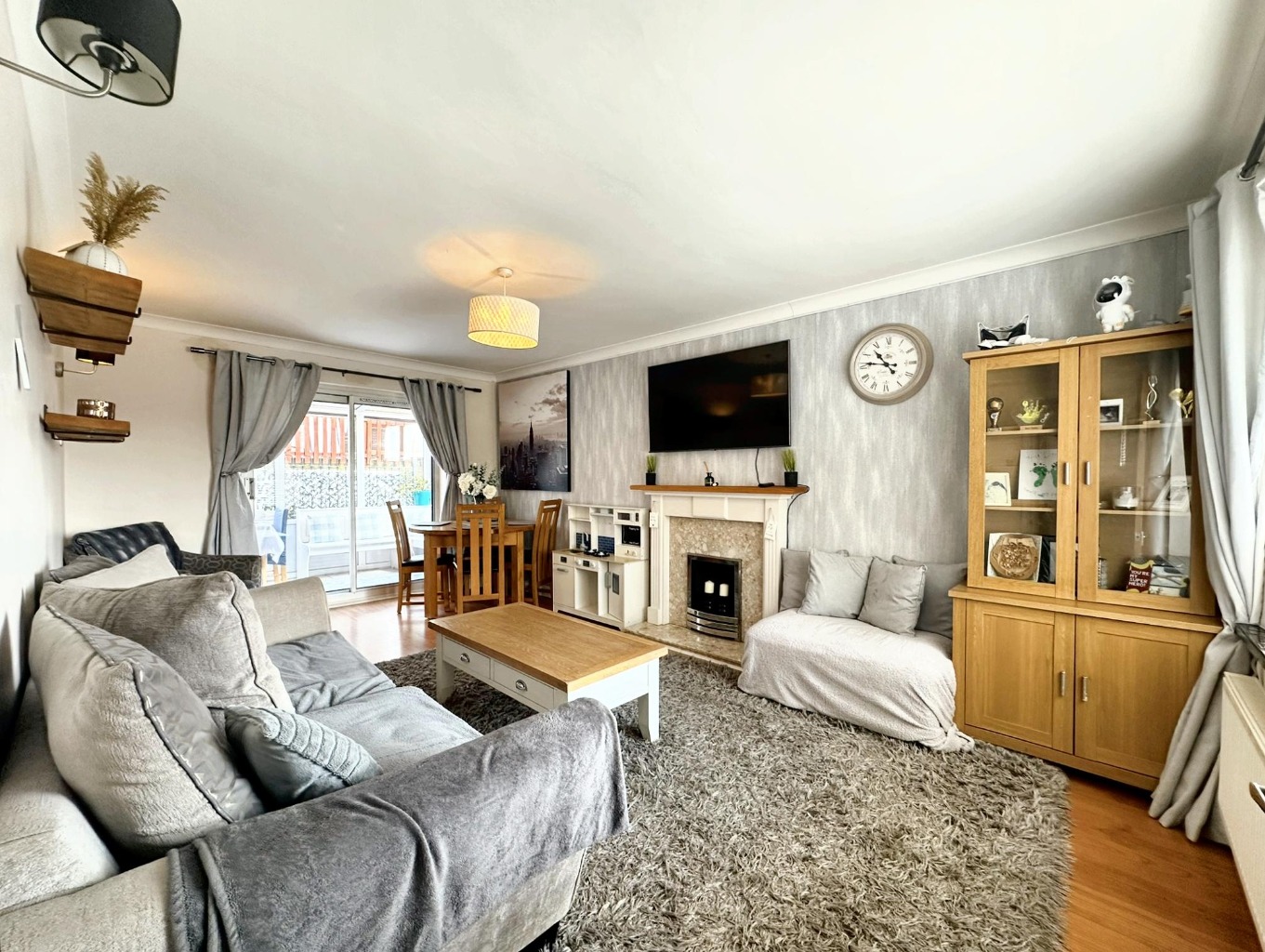
 3
3
 1
1
 2
2