Immaculate Three Bedroom Home For Sale in Daventry
This is no ordinary three-bedroom home… it’s exceptional.
Tucked away in a quiet position on the ever-popular Grange Estate, this immaculate property is the perfect first home or a ready-made investment opportunity.
The current owners have loved living here for over nine years – a real testament to both the home and its location. And being an engineer, the owner’s attention to detail really shines through; everything has been finished to a high standard, so you don’t have to lift a finger.
At the front, there’s a handy porch – ideal for coats, shoes, and everyday clutter. Step inside to a spacious hallway with useful under-stairs storage and a recently refitted downstairs loo.
The bright lounge sits to the front of the property and features a clever sliding door, making great use of the space.
To the rear, the well-equipped kitchen/diner is beautifully presented and opens out to the garden. There’s also access to the brick-built outbuilding which doubles as a practical utility space.
Upstairs, you’ll find three generous bedrooms. Bedrooms one and two both include fitted wardrobes, and the third makes a great single room or home office. The refitted bathroom is simply stunning – with a P-shaped bath, shower over, and stylish lighting to complete the look.
The rear garden is low-maintenance and features a large storage shed and gated access to the rear. With plenty of communal parking close by, it’s easy to pop in and out the back way.
The property benefits from UPVC double glazing, gas central heating, and falls within Council Tax Band A.
The Grange Estate is a well-established and convenient location, with local shops, schools, and healthcare facilities nearby. There’s also a bus stop close at hand, and Daventry Town Centre is within easy walking distance.
Daventry itself offers everything you could need – from supermarkets, restaurants, and bars to the Leisure Centre, Daventry Country Park, and the new Arc Cinema complex. There’s even a twice-weekly market along the High Street, perfect for picking up a few local bits at the weekend.
Why not come and see for yourself?
Call the friendly Campbells team today to arrange your viewing – this one’s ready to move straight into
Tenure – Freehold
Council Tax Band – A
EPC – C
The Room Measurements are:
LOUNGE:
4.88m x 3.02m (16′ x 9′ 11″)
KITCHEN/DINER:
4.91m x 2.83m (16′ 1″ x 9′ 3″)
BEDROOM 1:
3.77m x 3.03m (12′ 4″ x 9′ 11″)
BEDROOM 2:
3.44m x 3.03m (11′ 3″ x 9′ 11″)
BEDROOM 3:
2.09m x 2.00m (6′ 10″ x 6′ 7″)
BATHROOM:
2.68m x 1.83m (8′ 9″ x 6′)
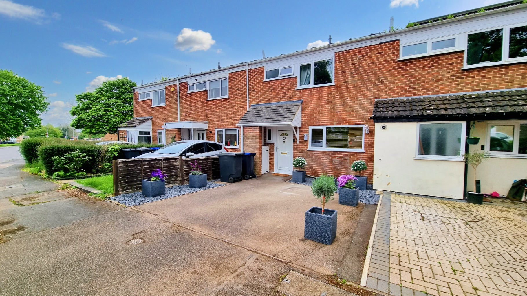
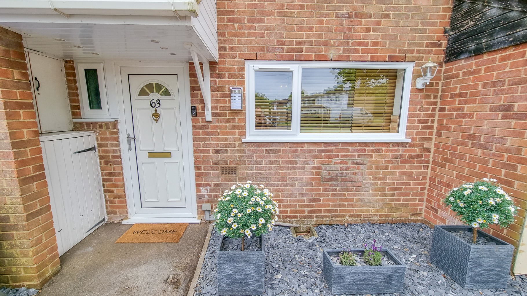
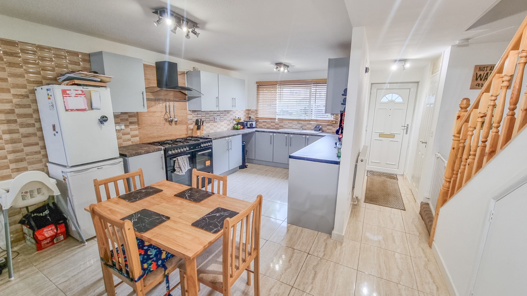
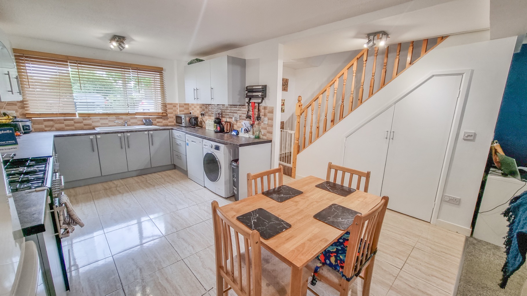
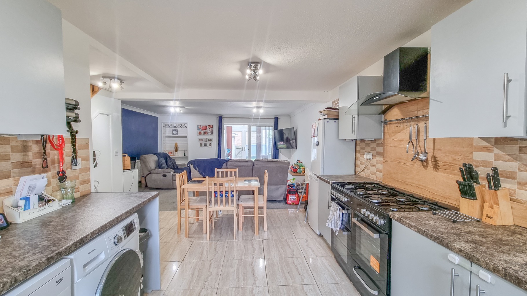
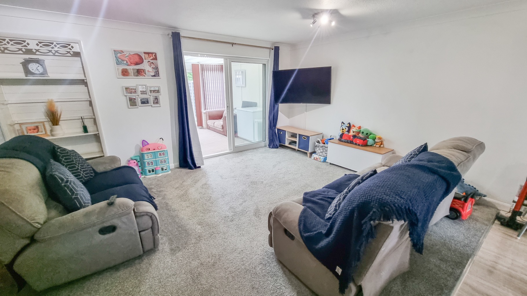
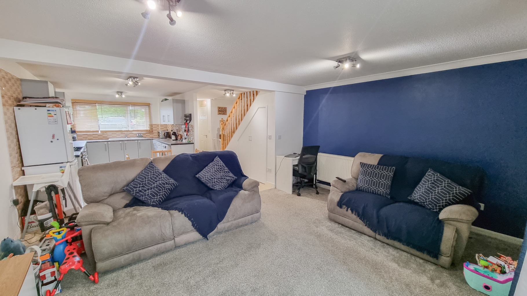
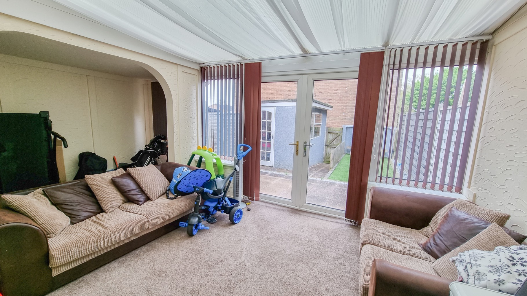
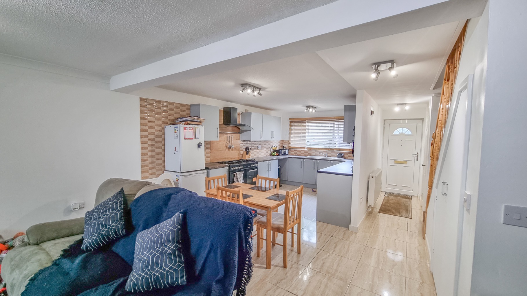
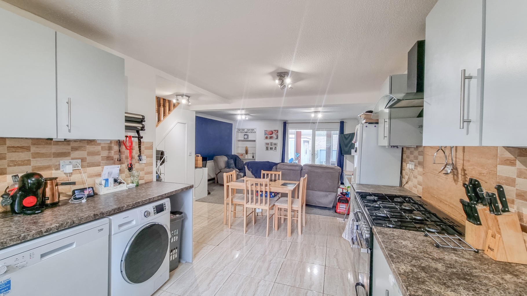
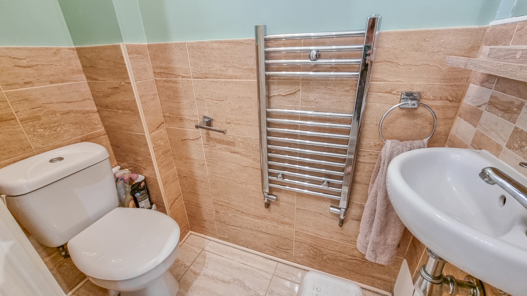
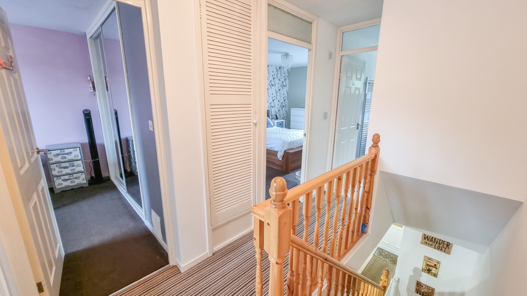
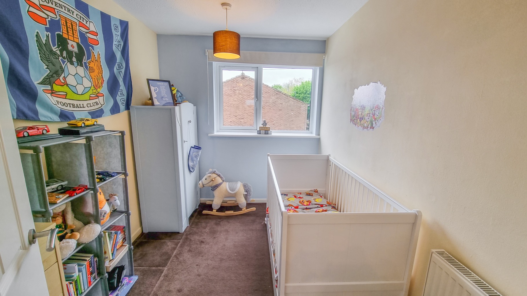
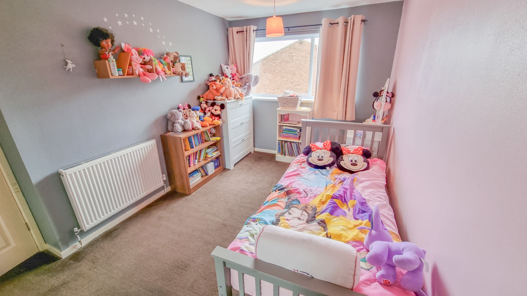
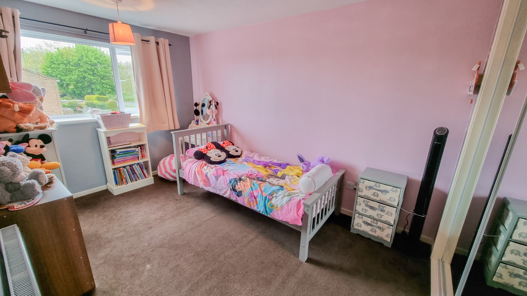
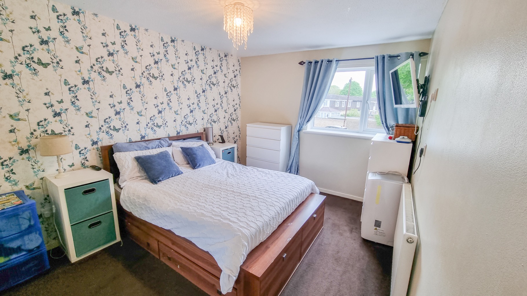
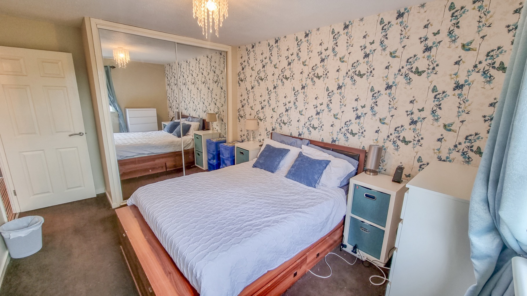
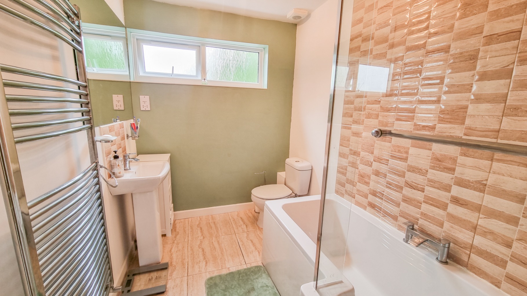
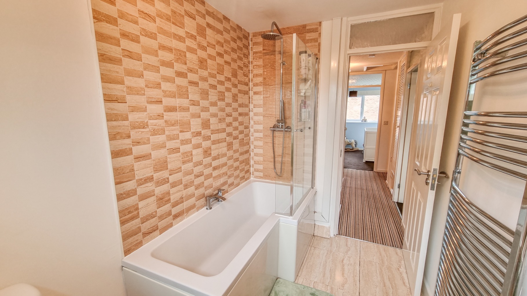
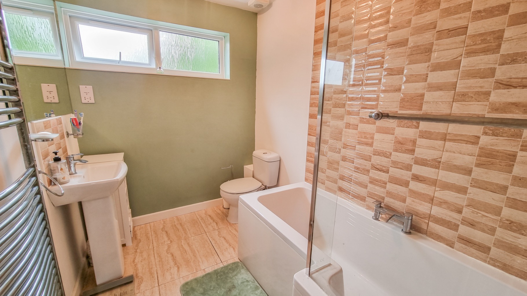
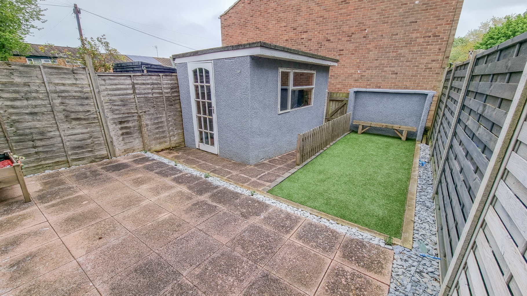
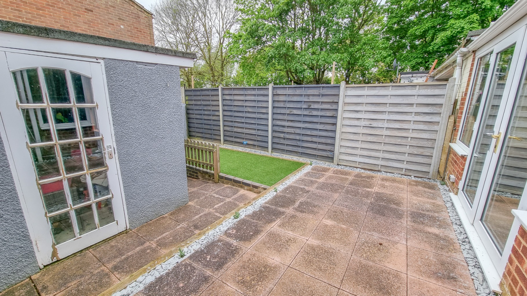
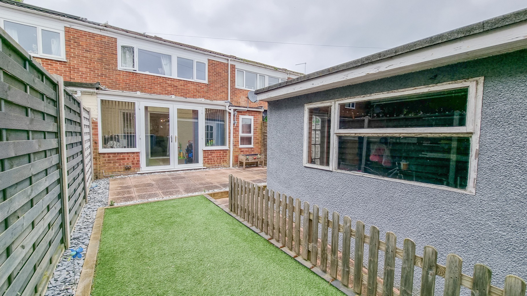
 3
3 2
2 1
1 
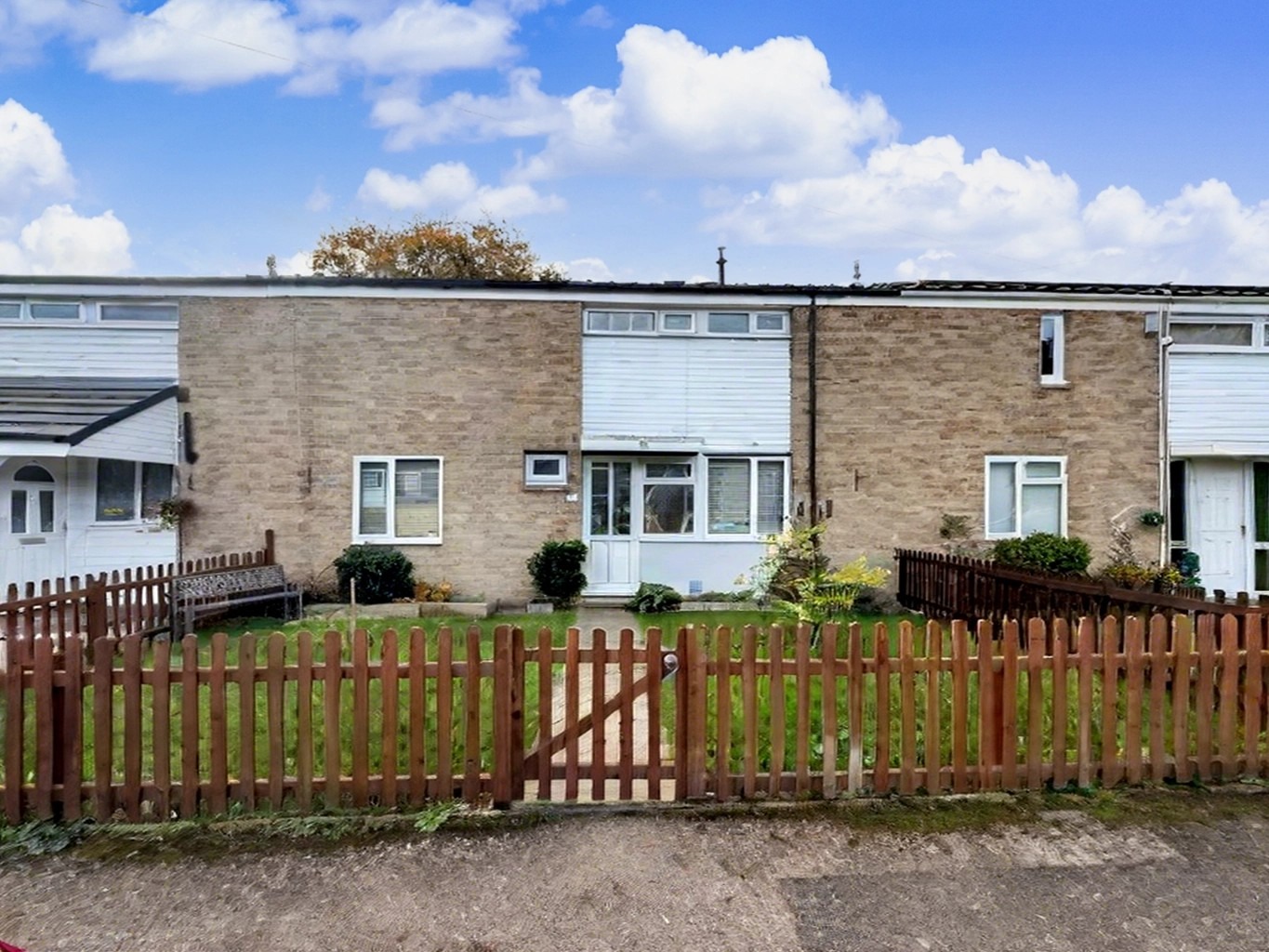
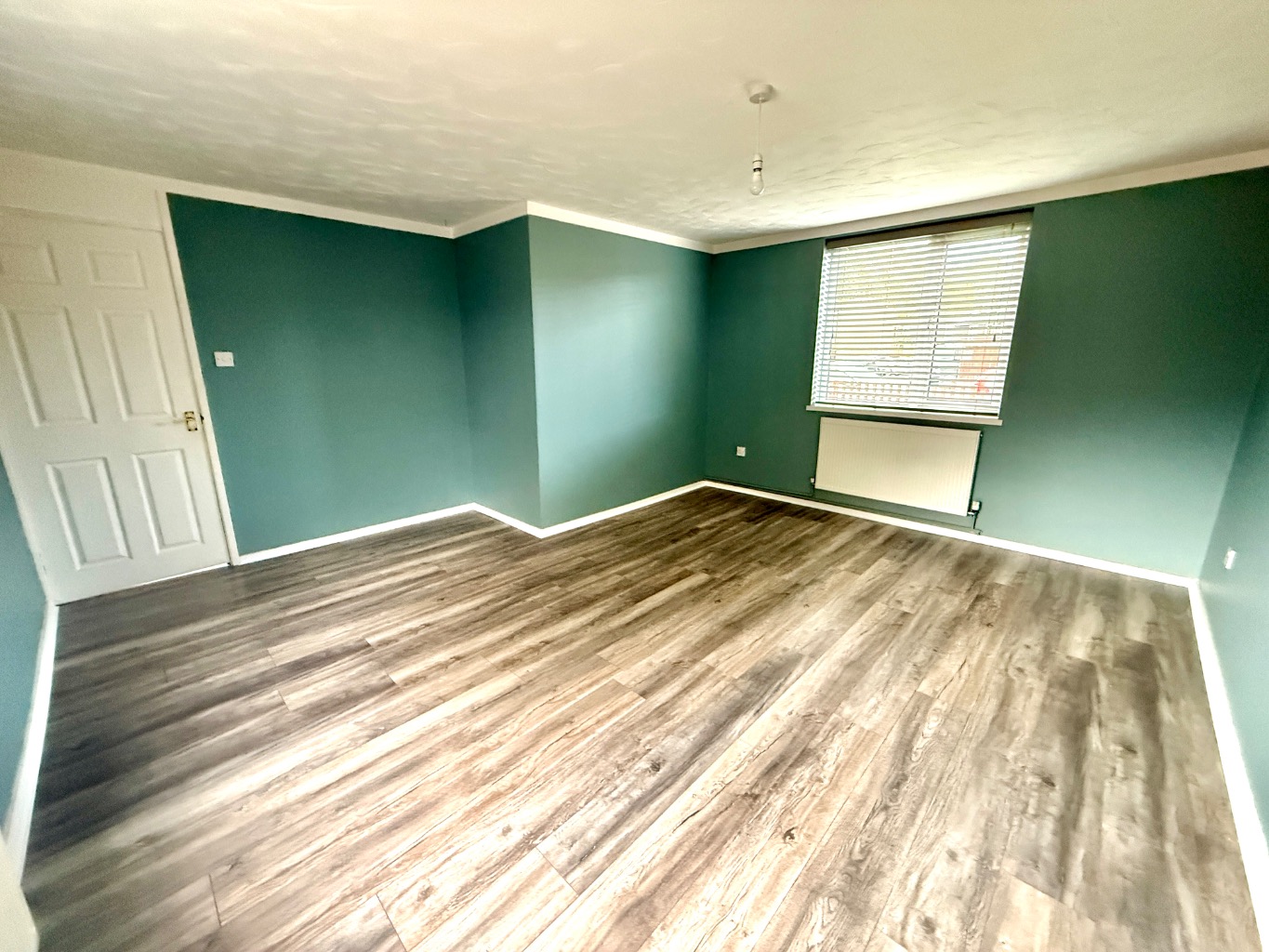
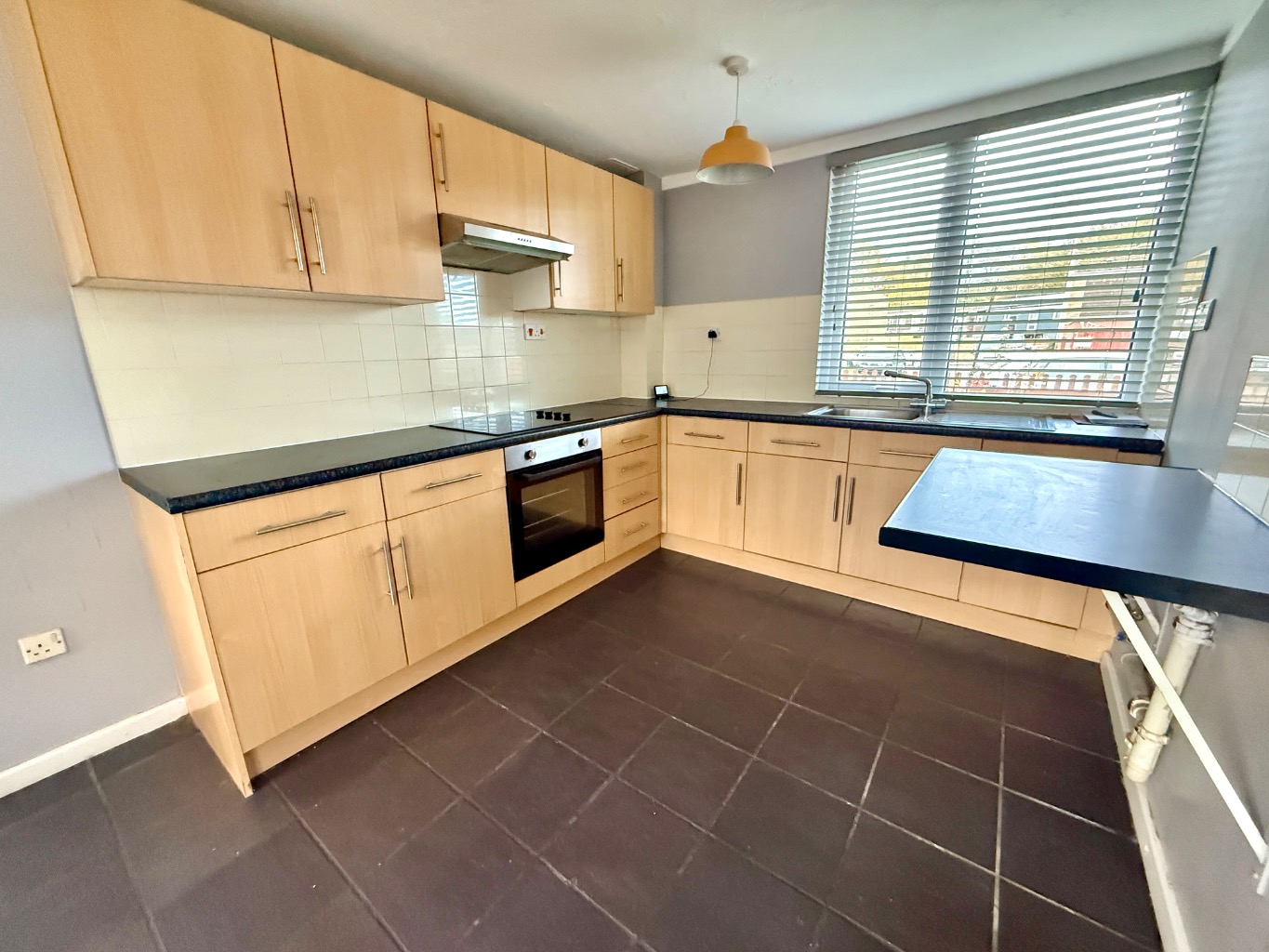
 3
3
 1
1
 1
1


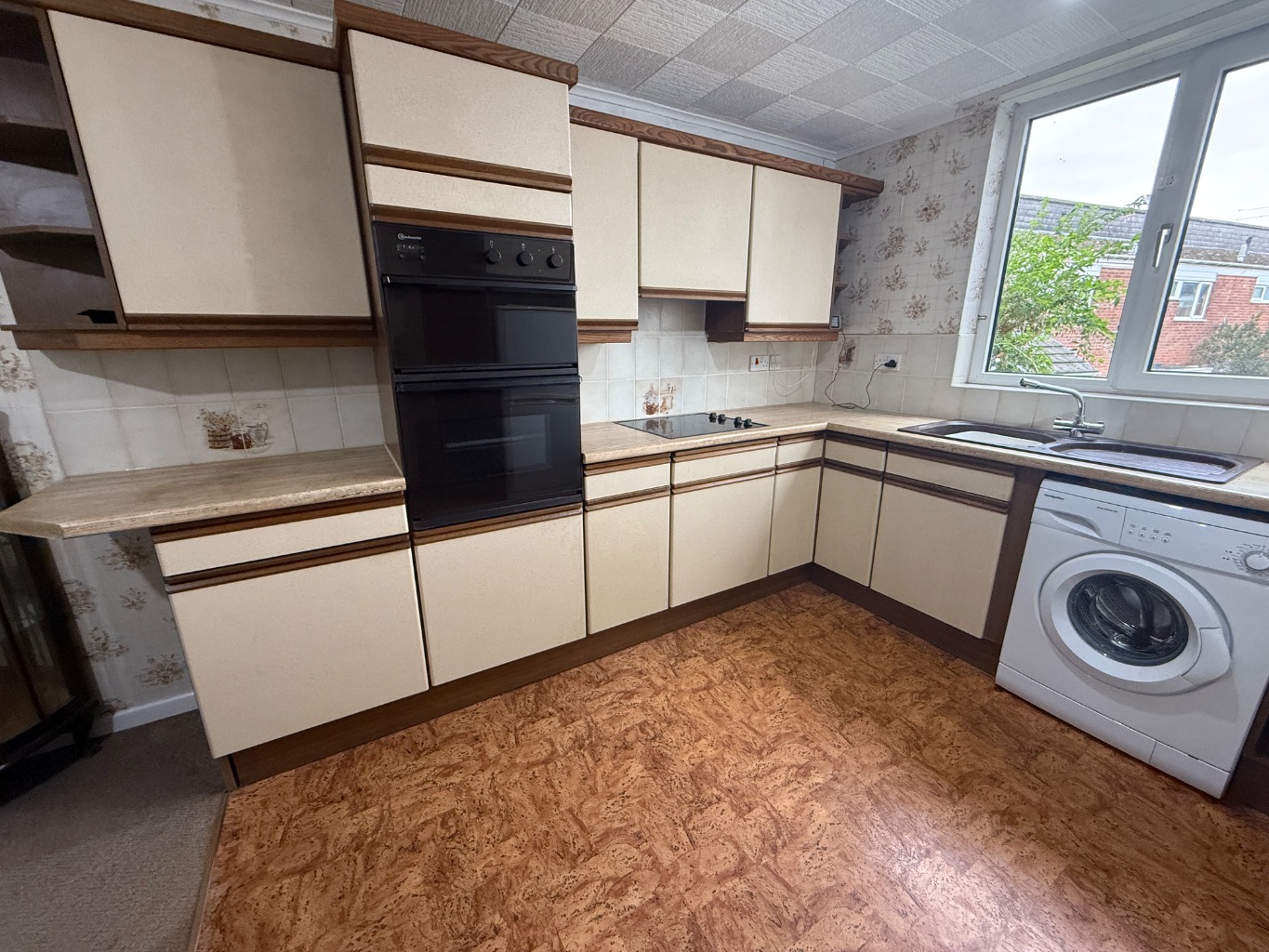
 3
3
 1
1
 1
1
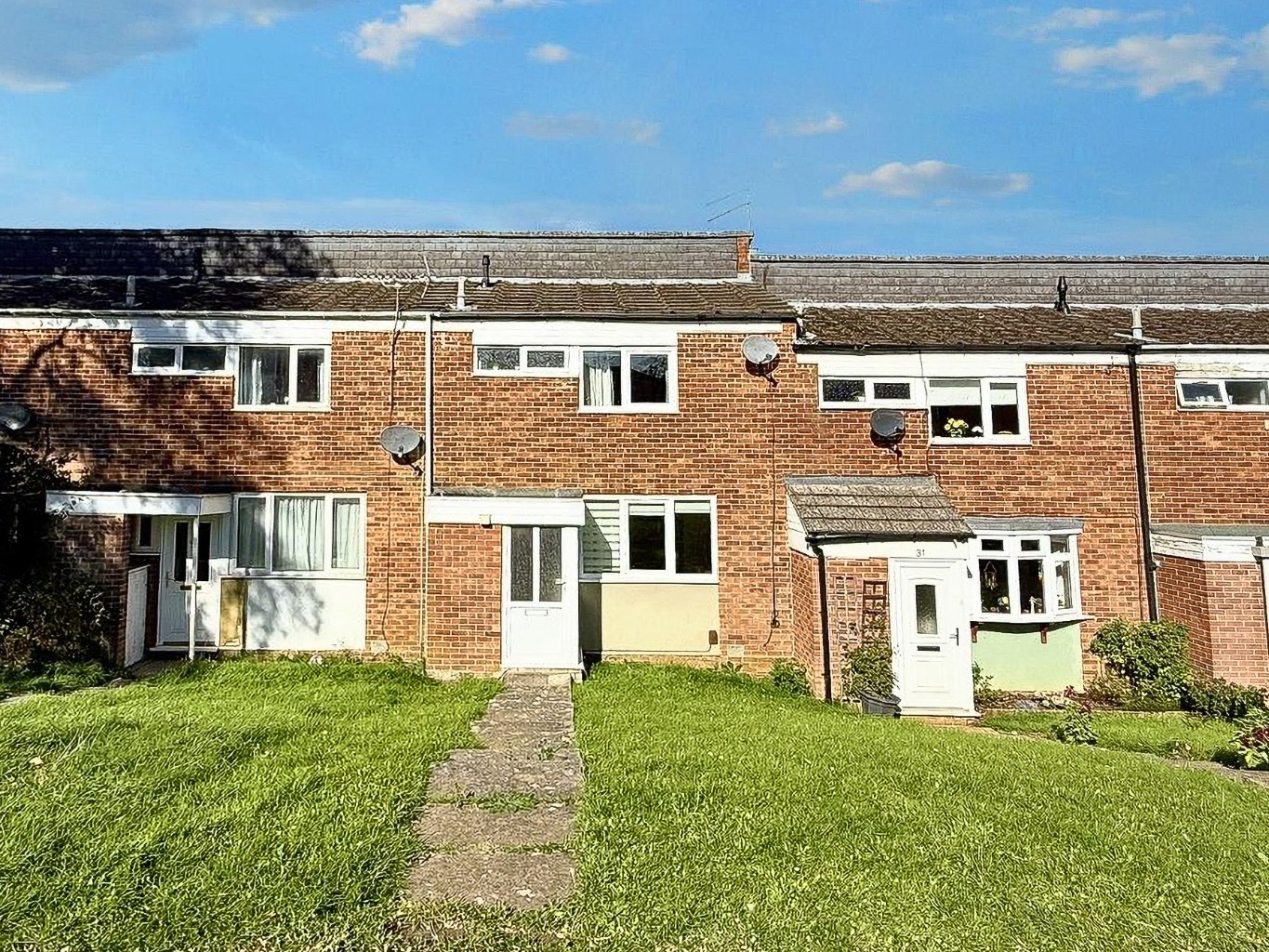
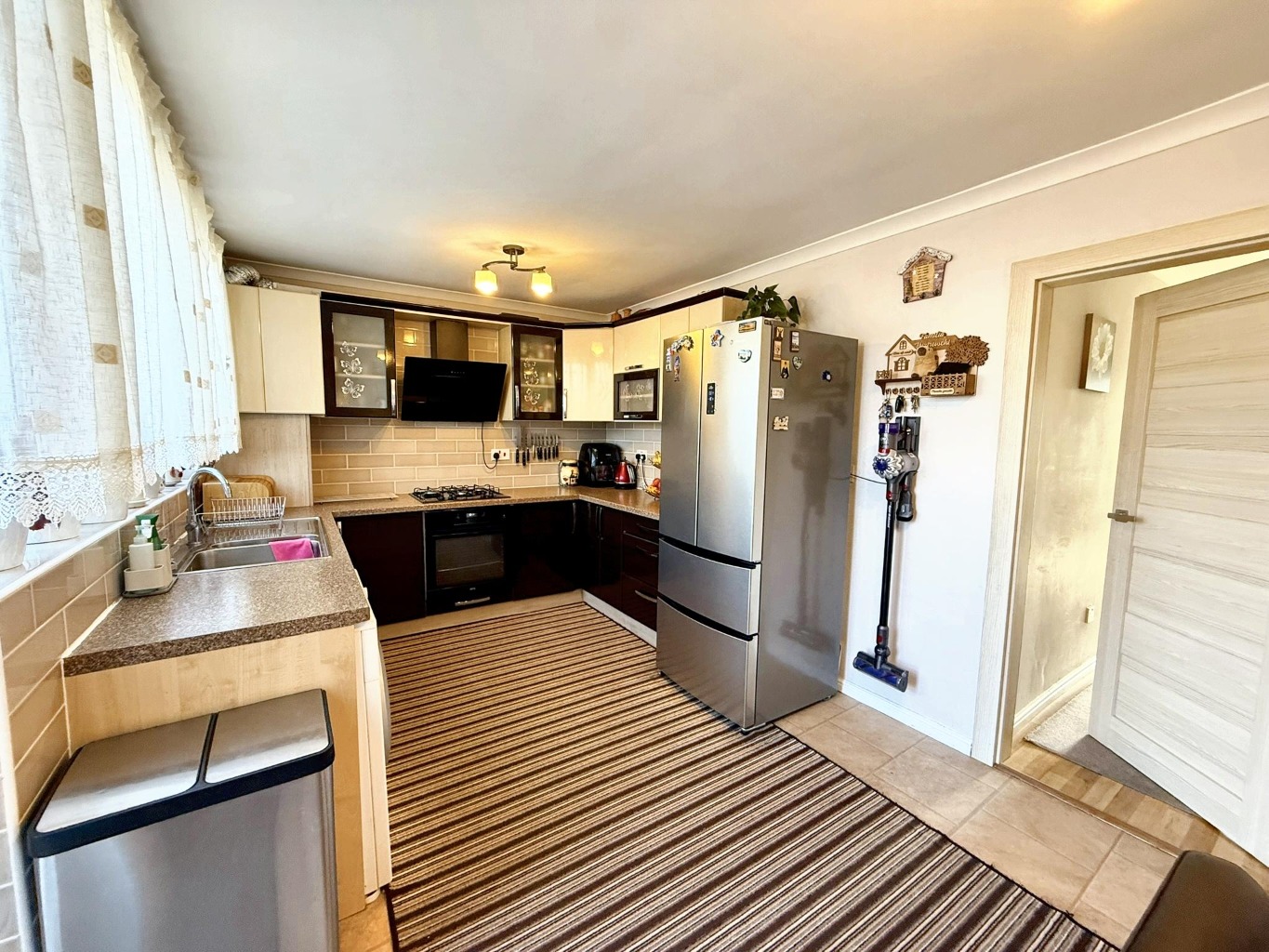
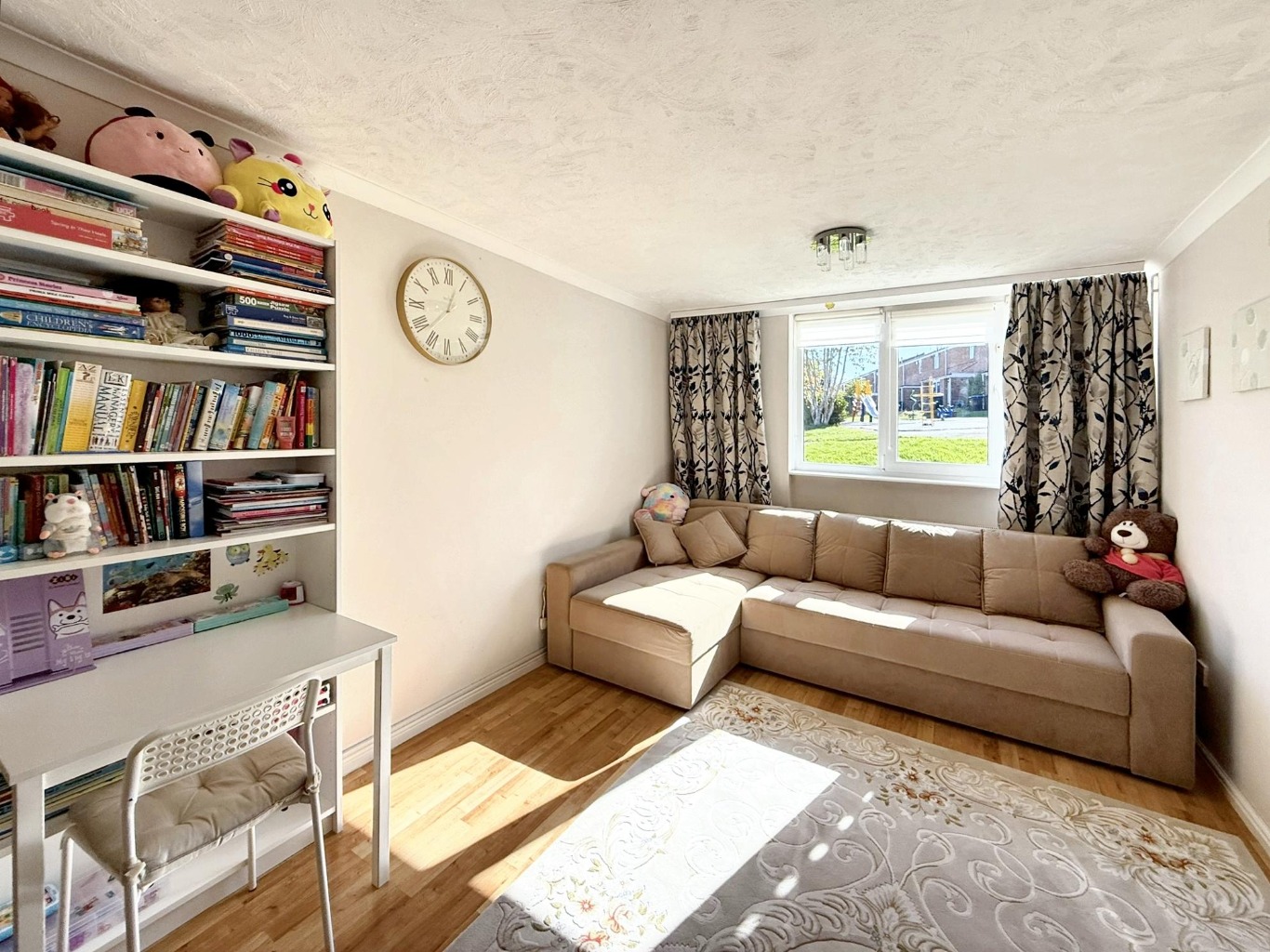
 3
3
 1
1
 1
1
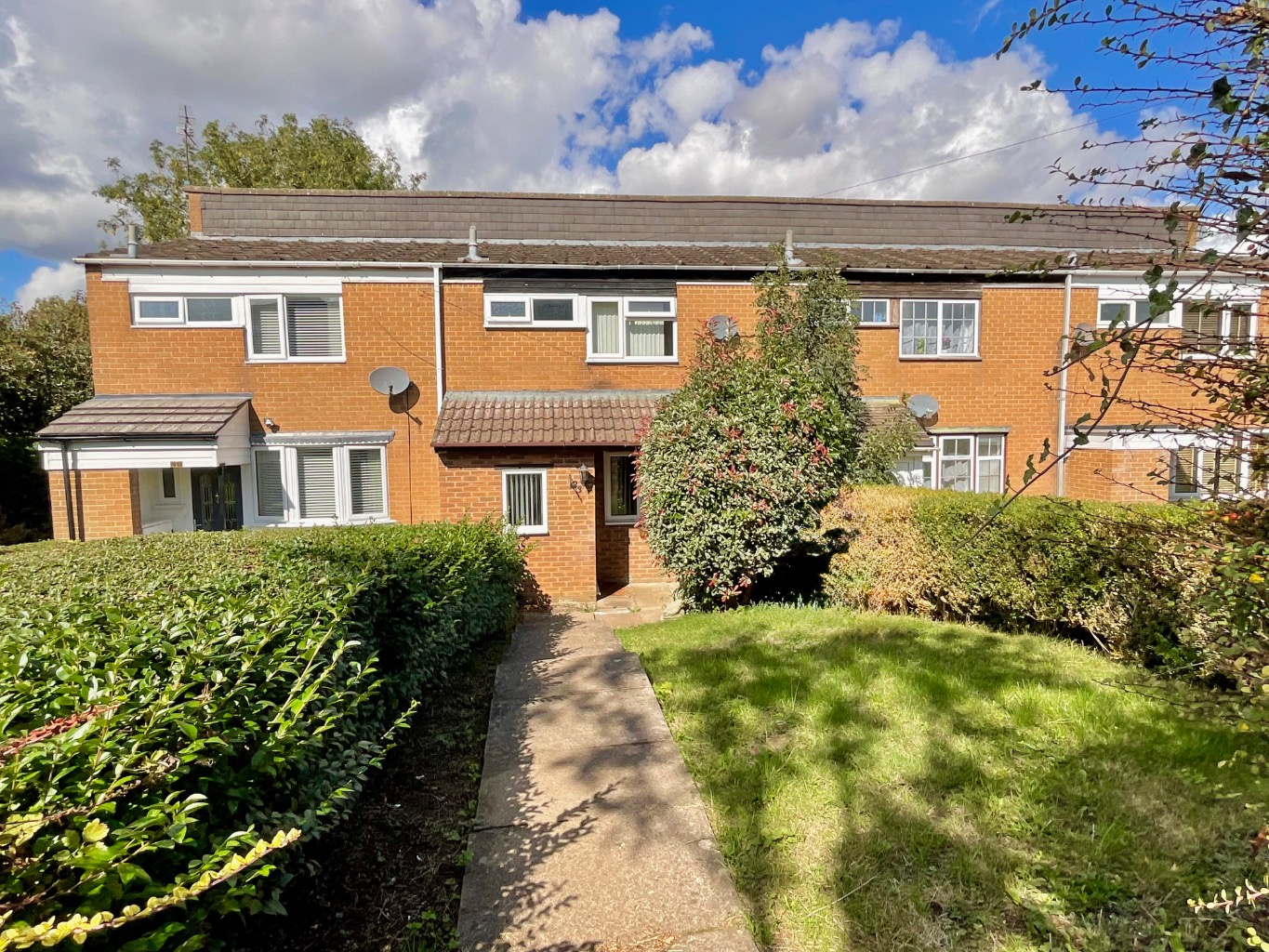
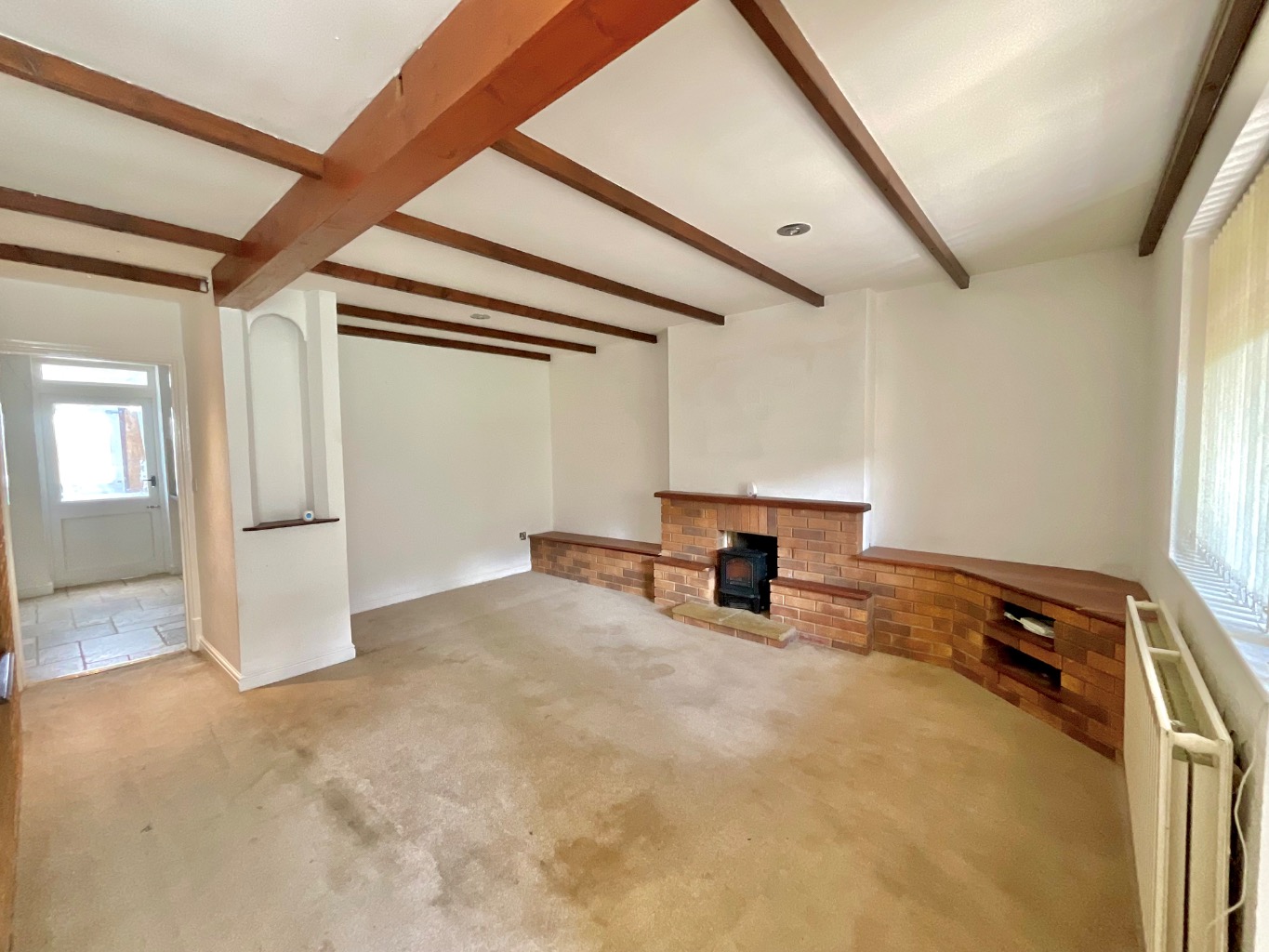
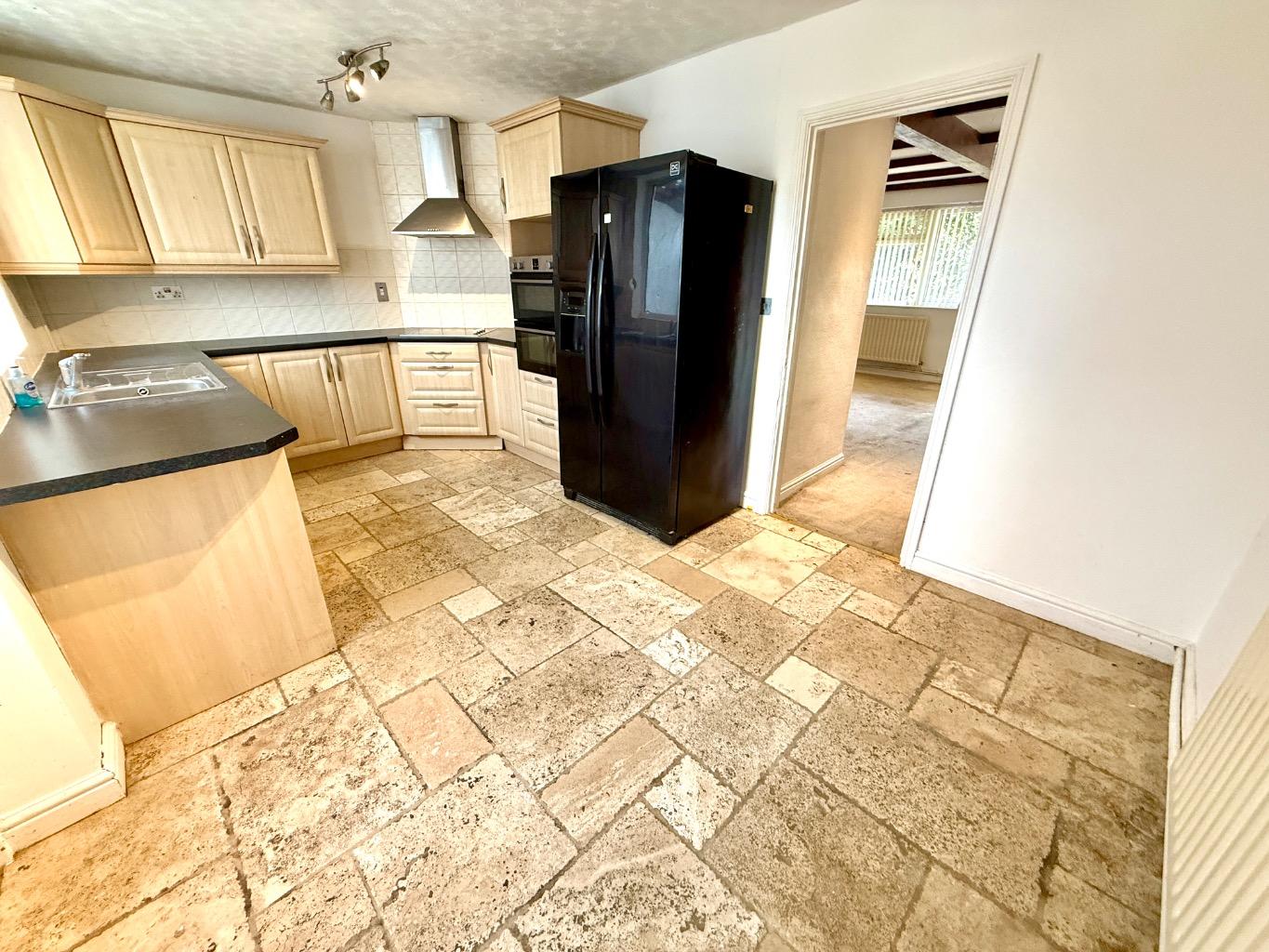
 3
3
 1
1
 1
1