Three Bedroom Semi-detached Property For Sale in Daventry.
This spacious three bedroom property for sale in Daventry with a modern replaced kitchen, replaced family bathroom and no upper chain must be viewed to be fully appreciated. Internally, this property is bright and surprisingly spacious, located in a quiet popular and established area of Daventry of similar style properties this property will not disappoint.
The property is perfectly located in a quiet area and is just a short walk from Daventry Country Park and Daneholme Park. The local schools and a Co-op supermarket are also nearby. Daventry Town Centre is also within fairly comfortable walking distance, as is the local bus service.
Please read this first to understand the ‘Express Sale’ of this property:
This Property Must Be Sold – £210,000 is a guide price, not an asking price.
It really is up to you to decide what you would like to pay for this property.
Please look carefully at the photographs and property details in full before booking a viewing.
The property is being sold with vacant possession, and we are looking to sell and complete quickly, so we would politely ask that only buyers in a position to buy may apply to purchase this property – if you want help with mortgage, solicitor or general buying advice then please just ask.
We will be encouraging an exchange of contracts within 28 days subject to the legal process. Steps have been taken using our ‘Express Sale Method’ to allow a quick exchange to happen.
We are looking for a buyer who can proceed quickly with this purchase. The sale pack is ready with the seller’s solicitors, with searches ordered (costs to be paid for the by the purchaser on completion) and can be sent straight to your solicitor just as soon as your offer is accepted.
Don’t worry, we have a team who will be on hand to help make this happen for you.
If you have any questions about this, please just ask.
If you are in a position to purchase and you would like a more detailed look around, then feel free to contact the Campbells team and they will book you in your very own private viewing appointment.
In brief, the accommodation consists of a spacious and bright reception room with plenty of natural light, this multi function room has a variety of uses, a glazed door leads to a large lounge diner with plenty of space for a dining room table and chairs, this area has been opened up and leads into a replaced kitchen and also offers access into the private rear garden.
The modern refitted kitchen offers plenty of worksurface and storage, space for a fridge/freezer and plumbing and space for a washing machine and dishwasher, there is also a small but convenient breakfast bar, the kitchen also offers access into a single garage.
On the first floor, the landing offers access to three good-sized bedrooms. All three bedrooms are capable of taking a double bed and bedroom two has a built in storage cupboard. There is also a replaced, spacious and modern family bathroom.
This much improved property also benefits from UPVC double glazing and gas central heating.
At the front of the property a paved driveway offering off-road parking forward of the garage and small lawned front garden, a shared walkway leads you to gated access into the rear garden.
The garage has a up and over door, lighting and electric, this area offers plenty of storage space for your family bikes etc.
To the rear of the property the tiered rear garden is totally private, there is a paved patio area and steps up to two separate lawn areas which are fairly low maintenance. The patio area is a pleasant private place to have a BBQ or sit and enjoy the evening sunshine.
We are sure internal size of this property will surprise you! but don’t take our word for it, Contact Campbells today to arrange a viewing.
Don’t miss the opportunity to make it your own.
Tenure – Freehold
Council Band – B
EPC Band – TBC
The Room Measurements for this property are as follows:
Reception Room
4.06m (13’4″) x 3.23m (10’7″)
Lounge/Dining Room
5.51m (18’1″) x 3.20m (10’6″)
Kitchen Area
4.25m (13’11”) x 2.45m (8′)
Bedroom 1
4.06m (13’4″) x 2.79m (9’2″)
Bedroom 2
3.91m (12’10”) x 2.18m (7’2″)
Bedroom 3
2.35m (7’9″) x 1.15m (3’9″)
Bathroom
3.19m (10’6″) x 1.82m (6′)
Garage
5.15m (16’11”) x 2.45m (8′)
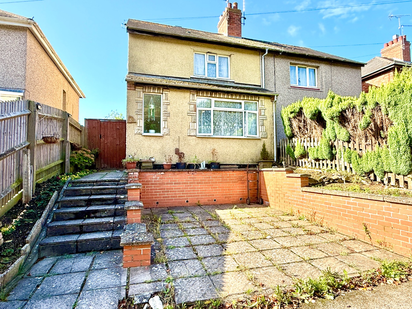
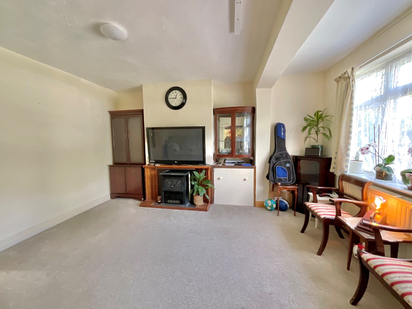
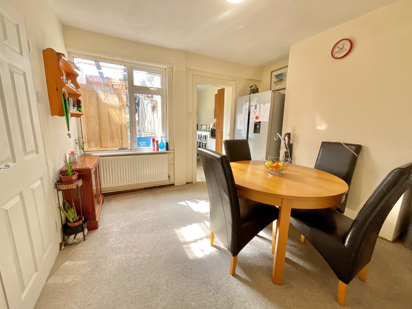
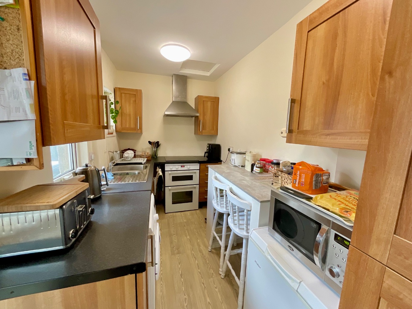
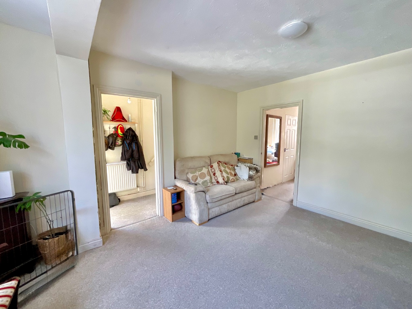
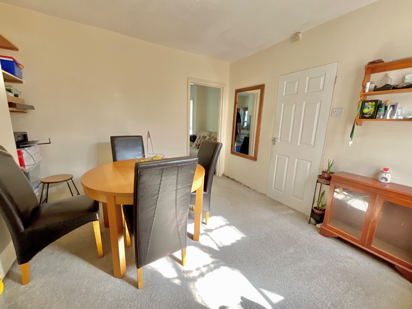
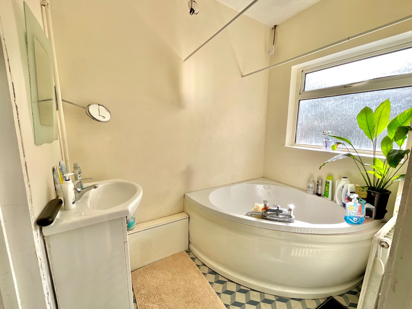
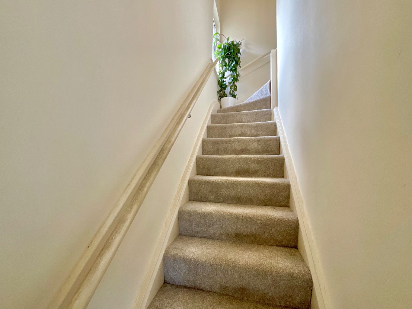
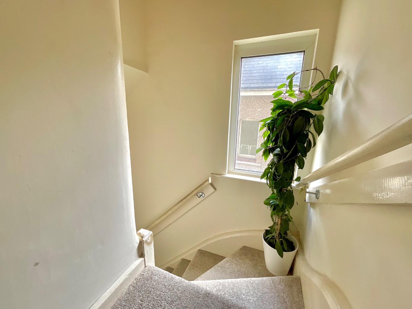
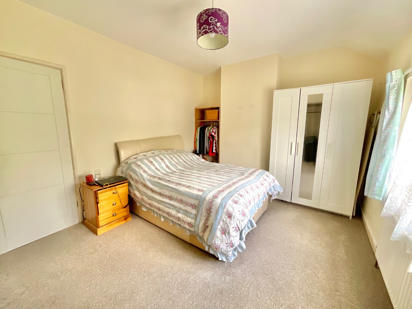
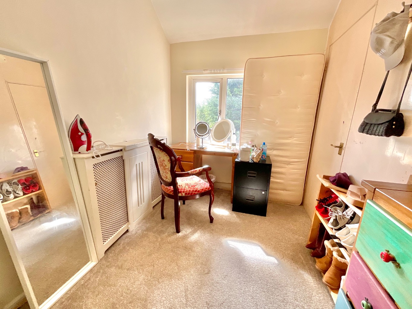
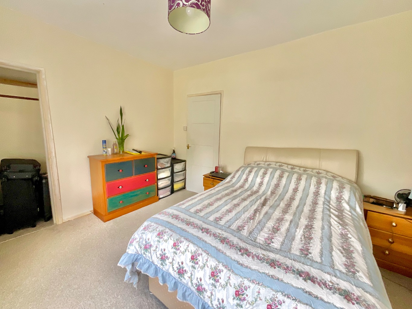
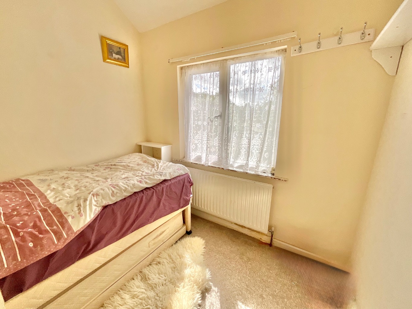
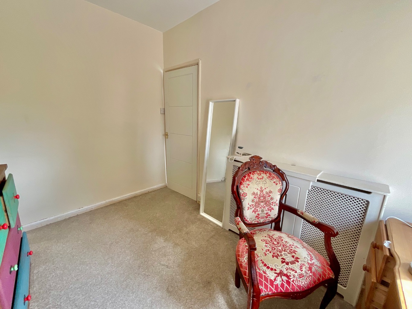
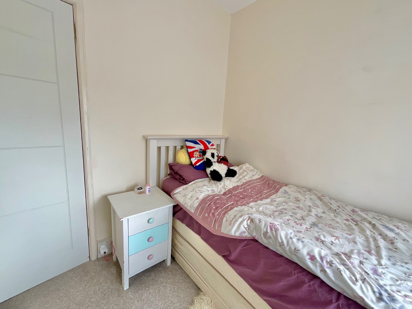
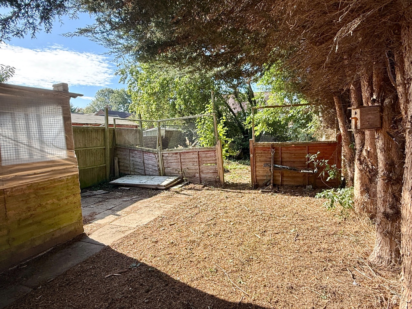
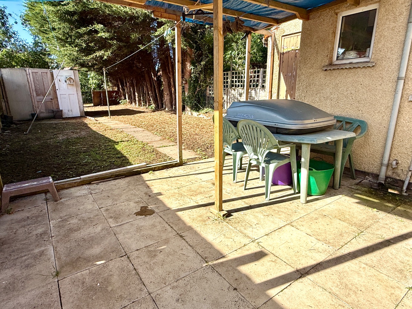
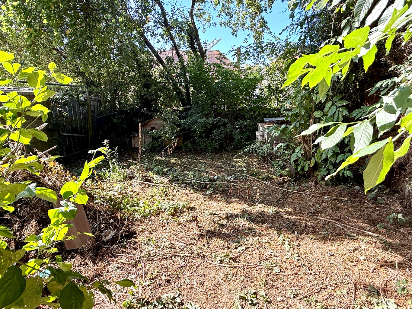
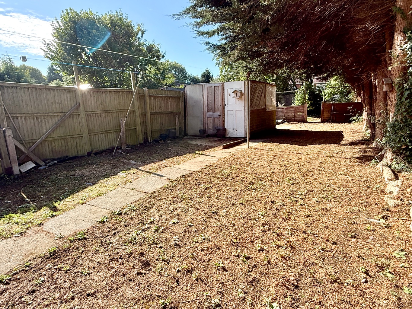
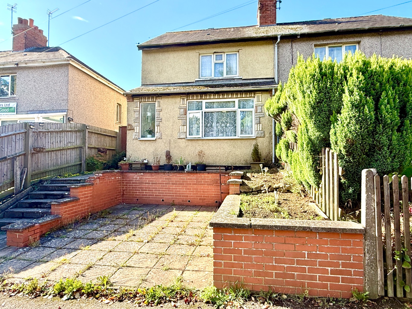
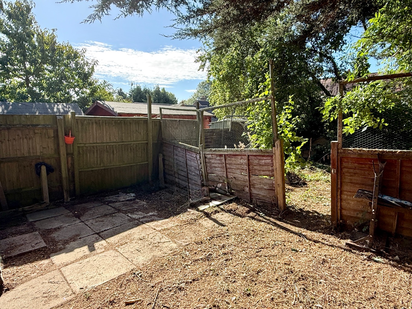
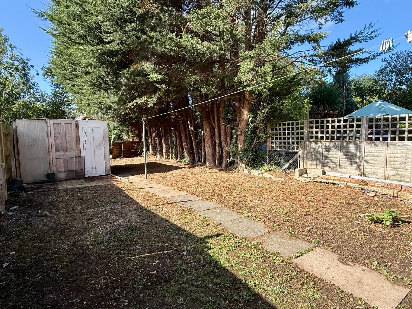
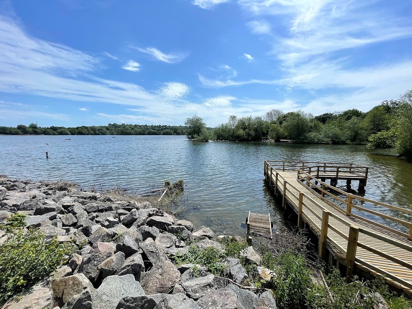
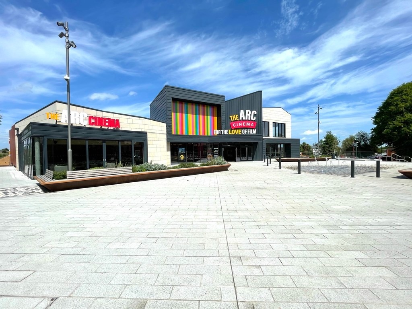
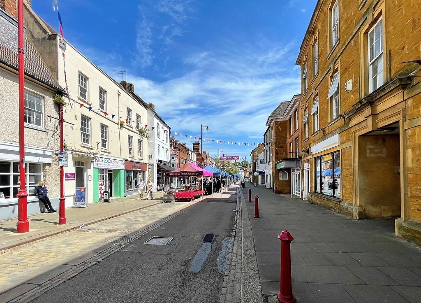
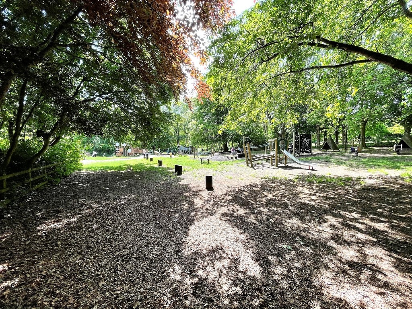
 3
3 2
2 1
1 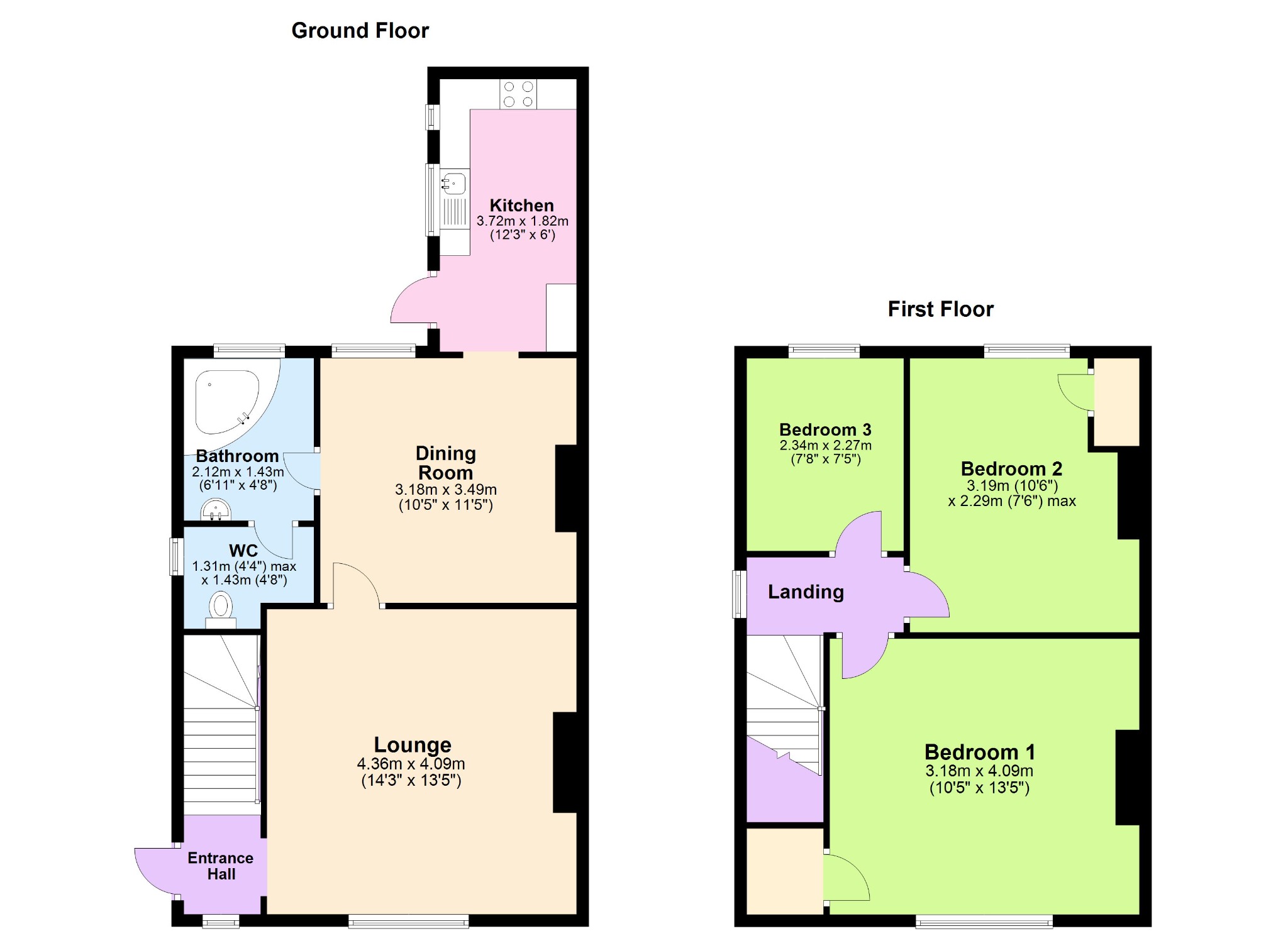
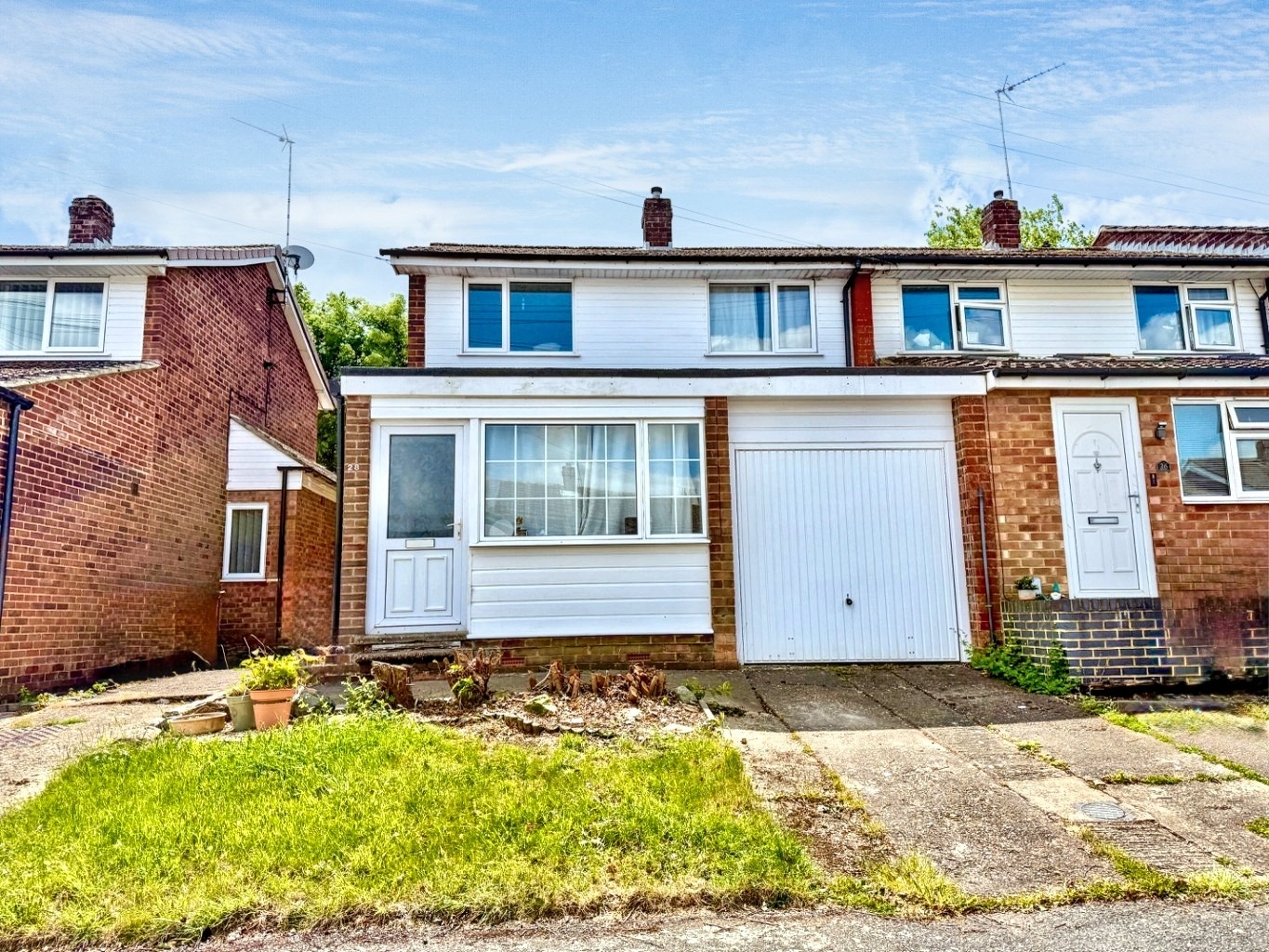
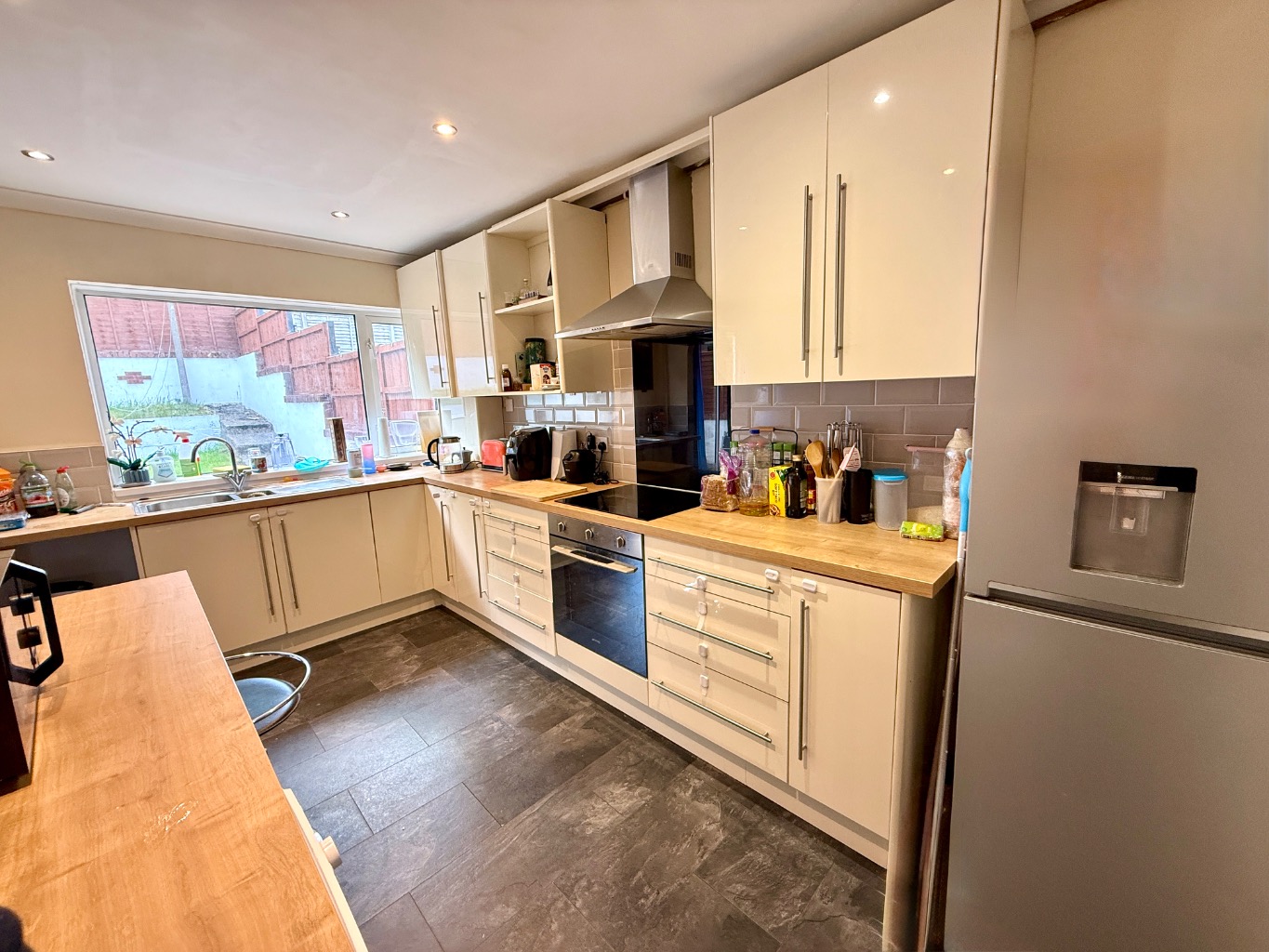
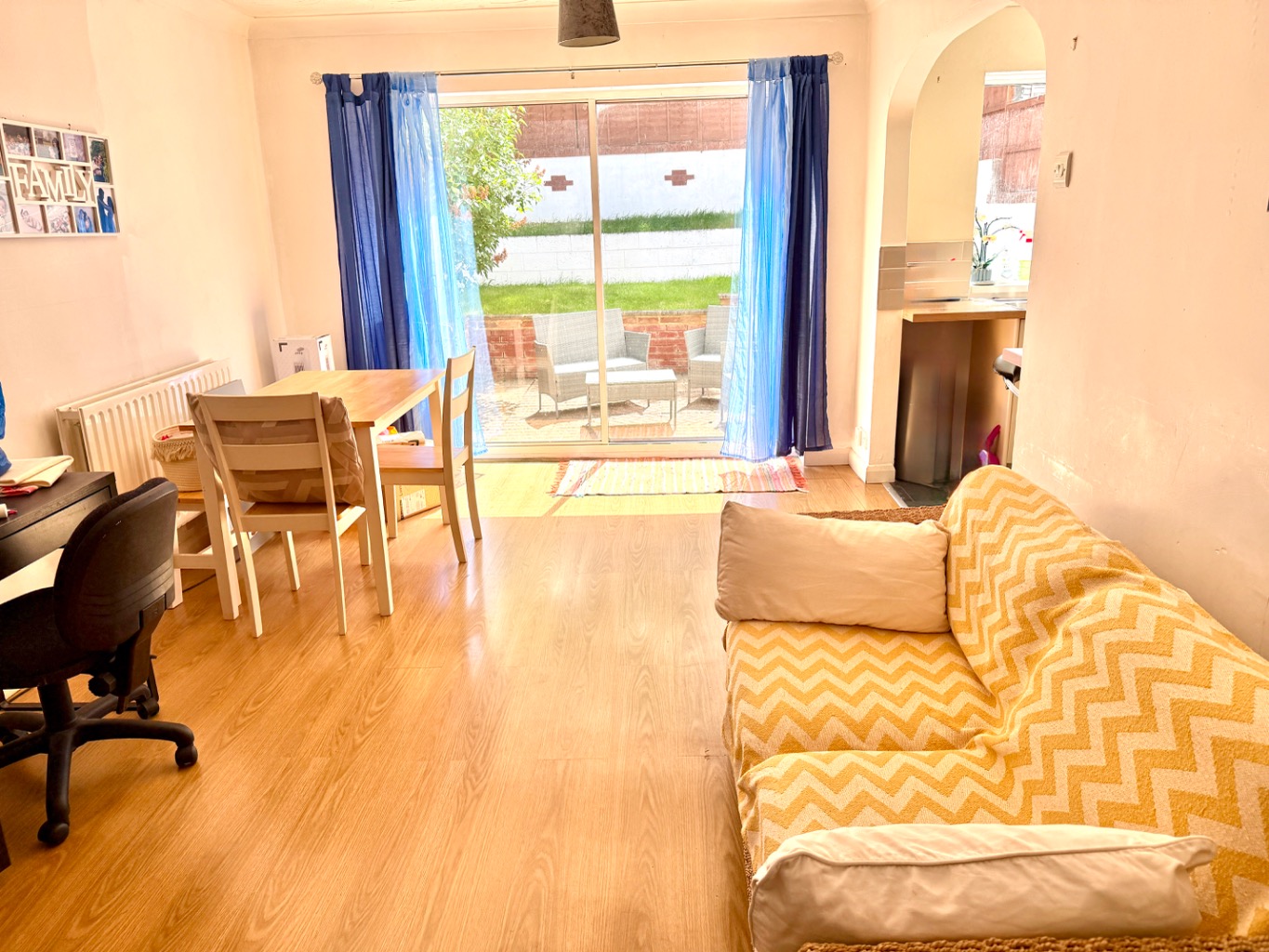
 3
3
 1
1
 2
2
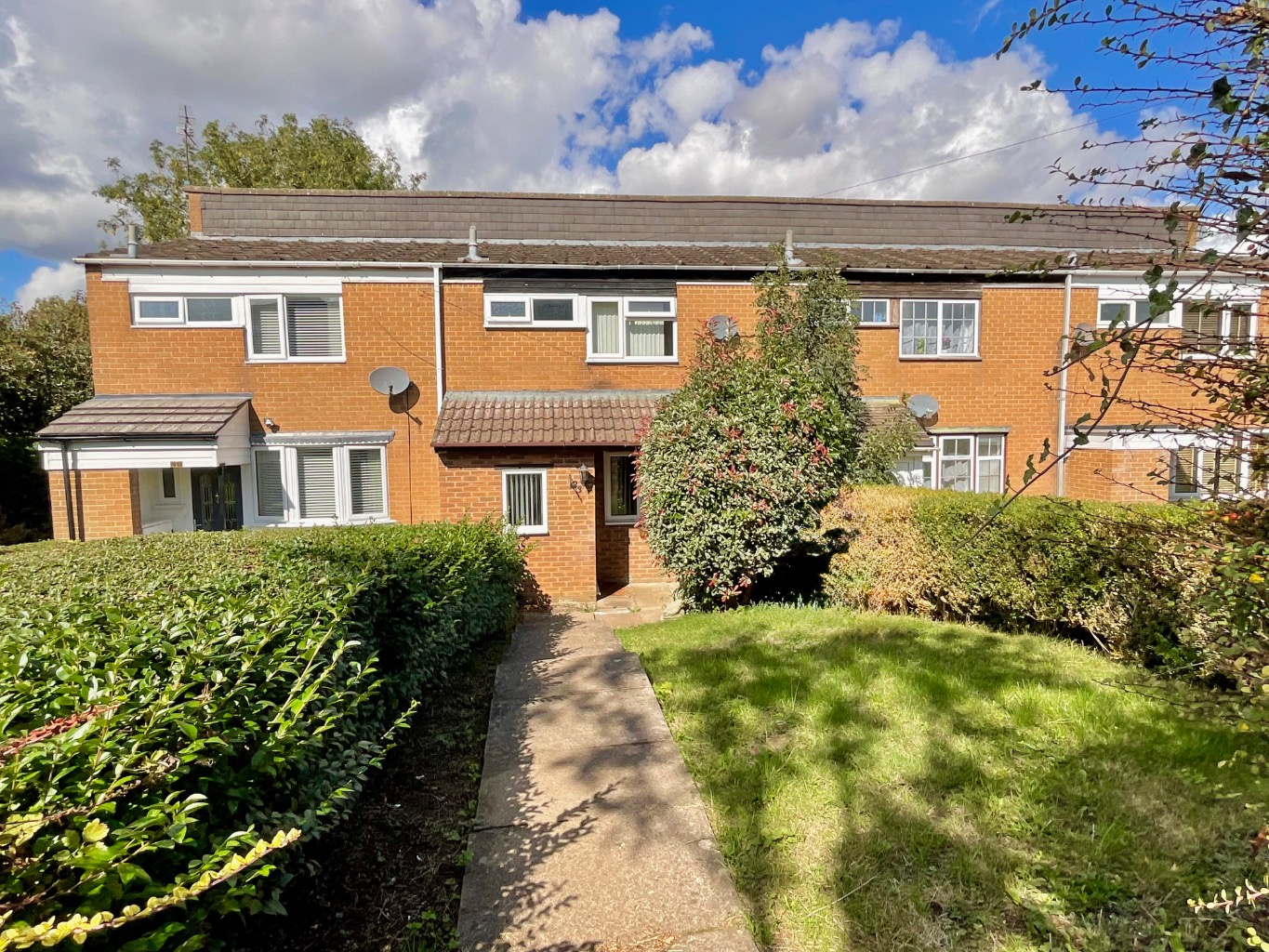
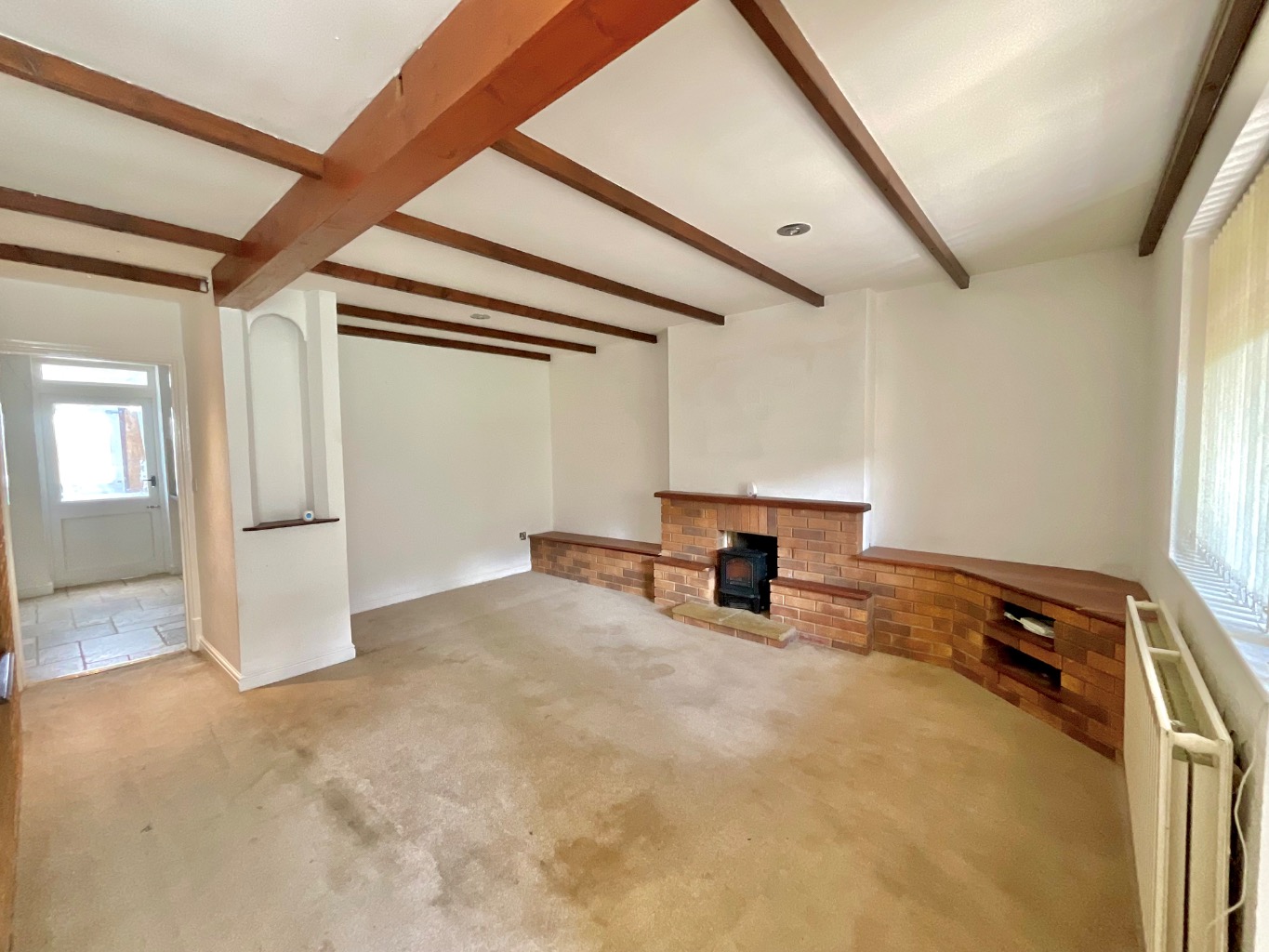
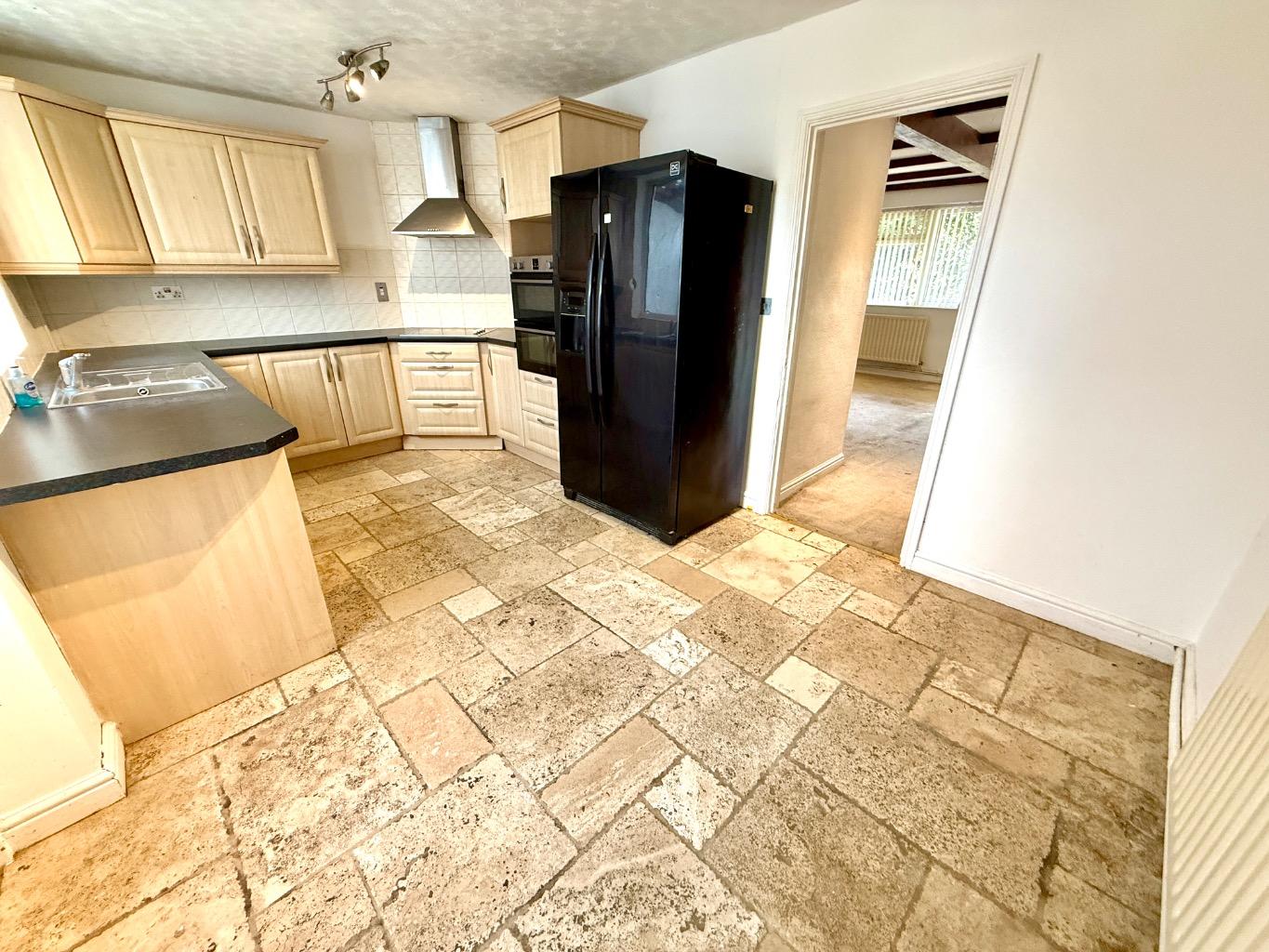
 3
3
 1
1
 1
1
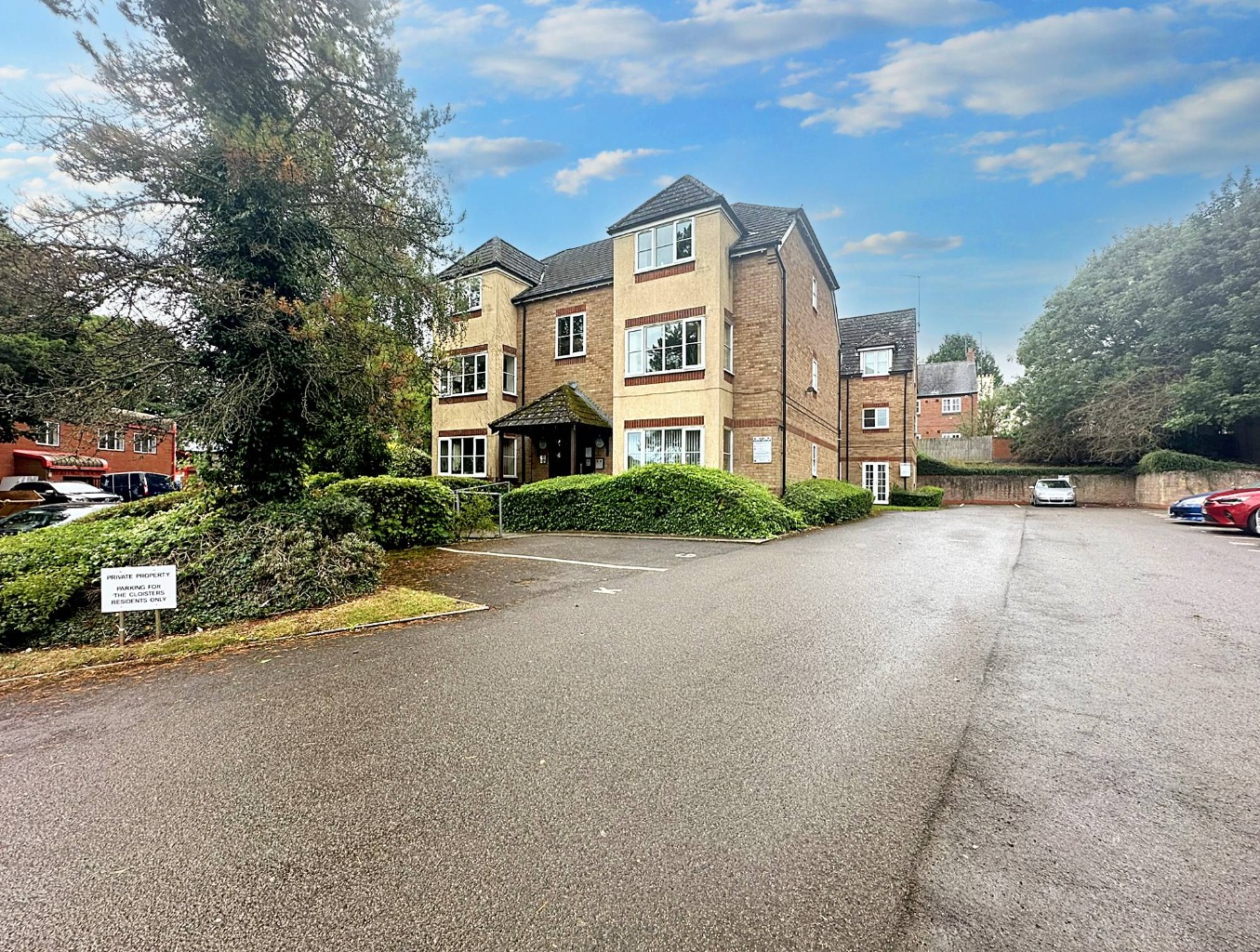
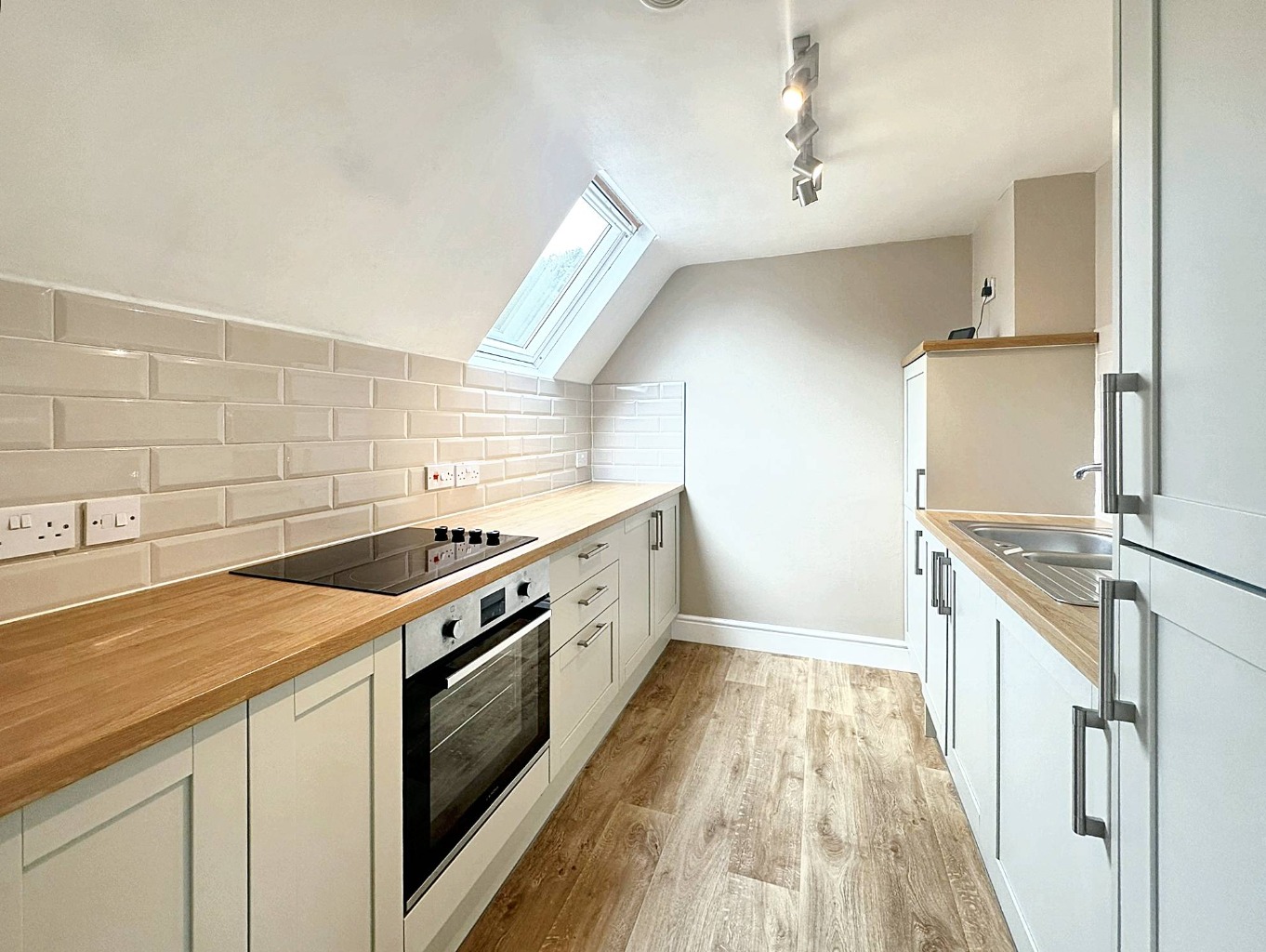
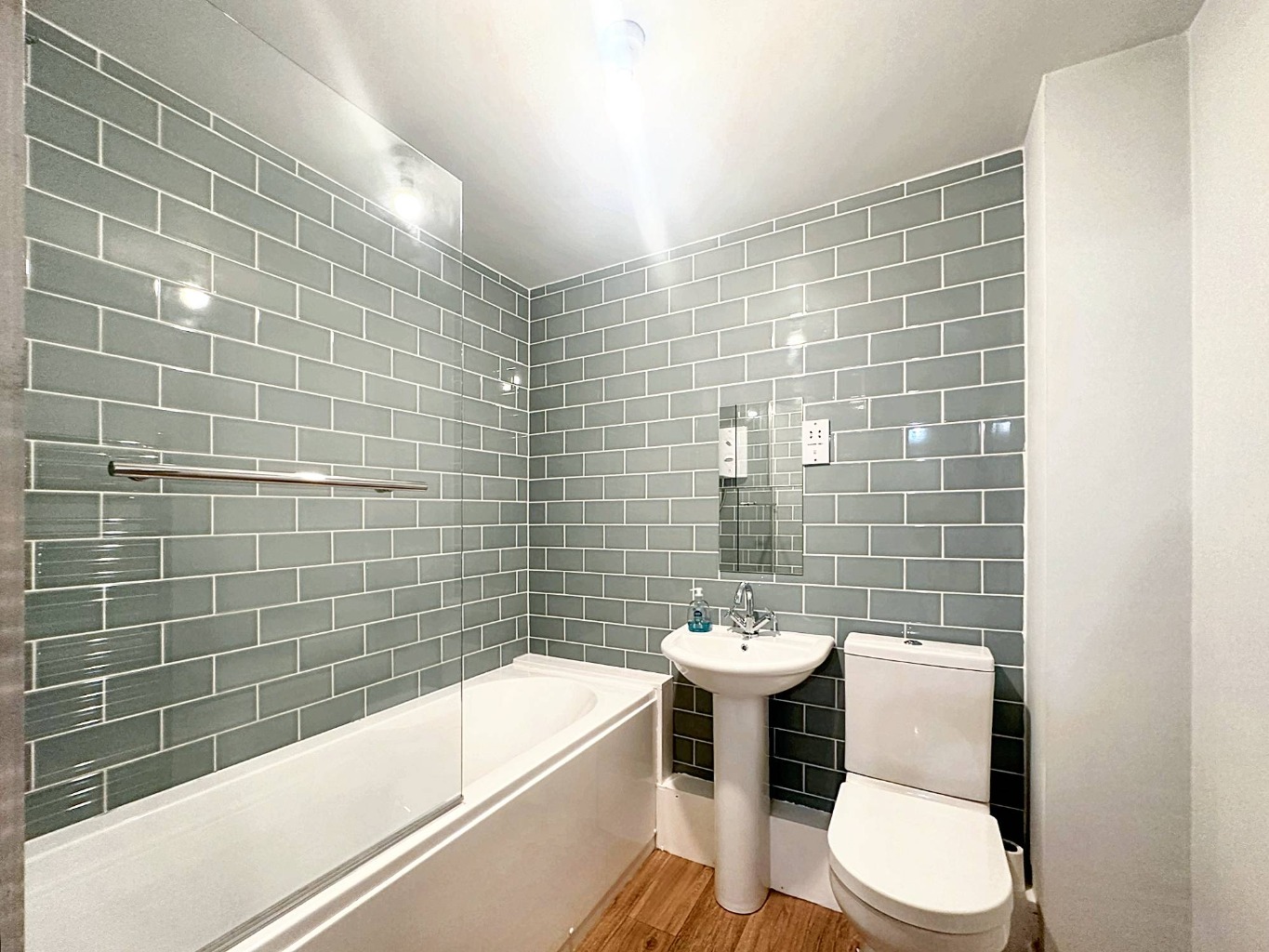
 1
1
 1
1
 1
1
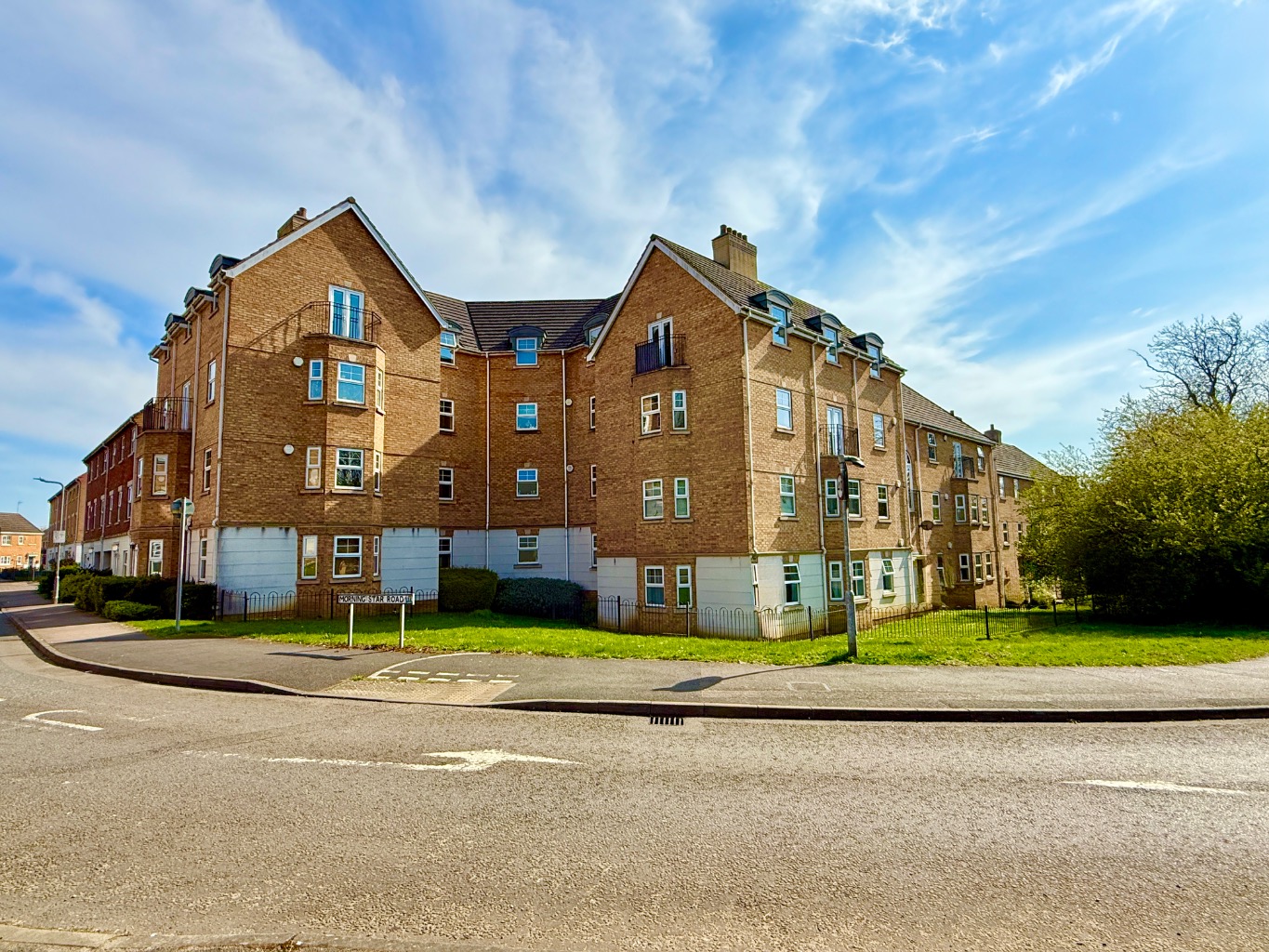
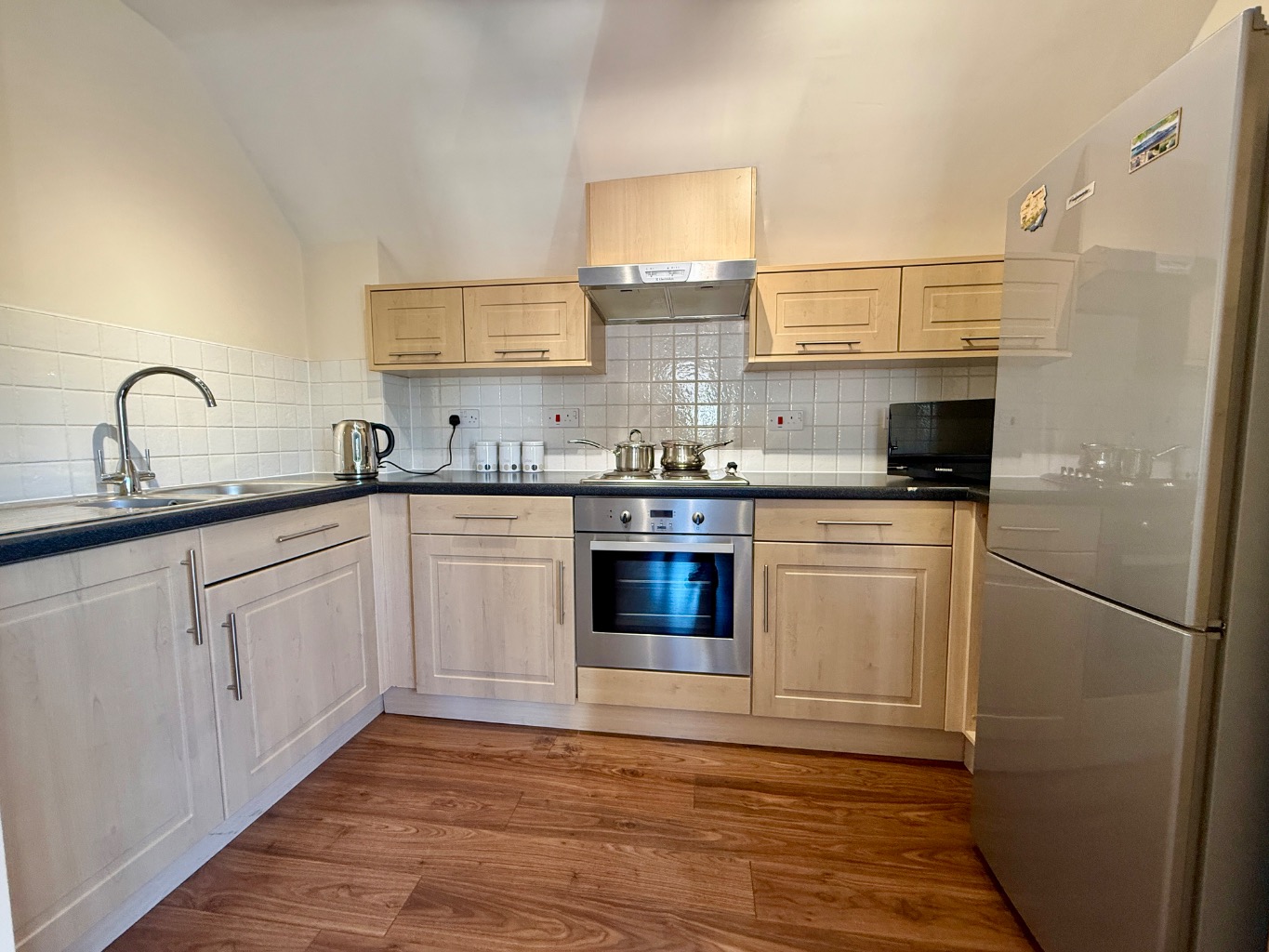
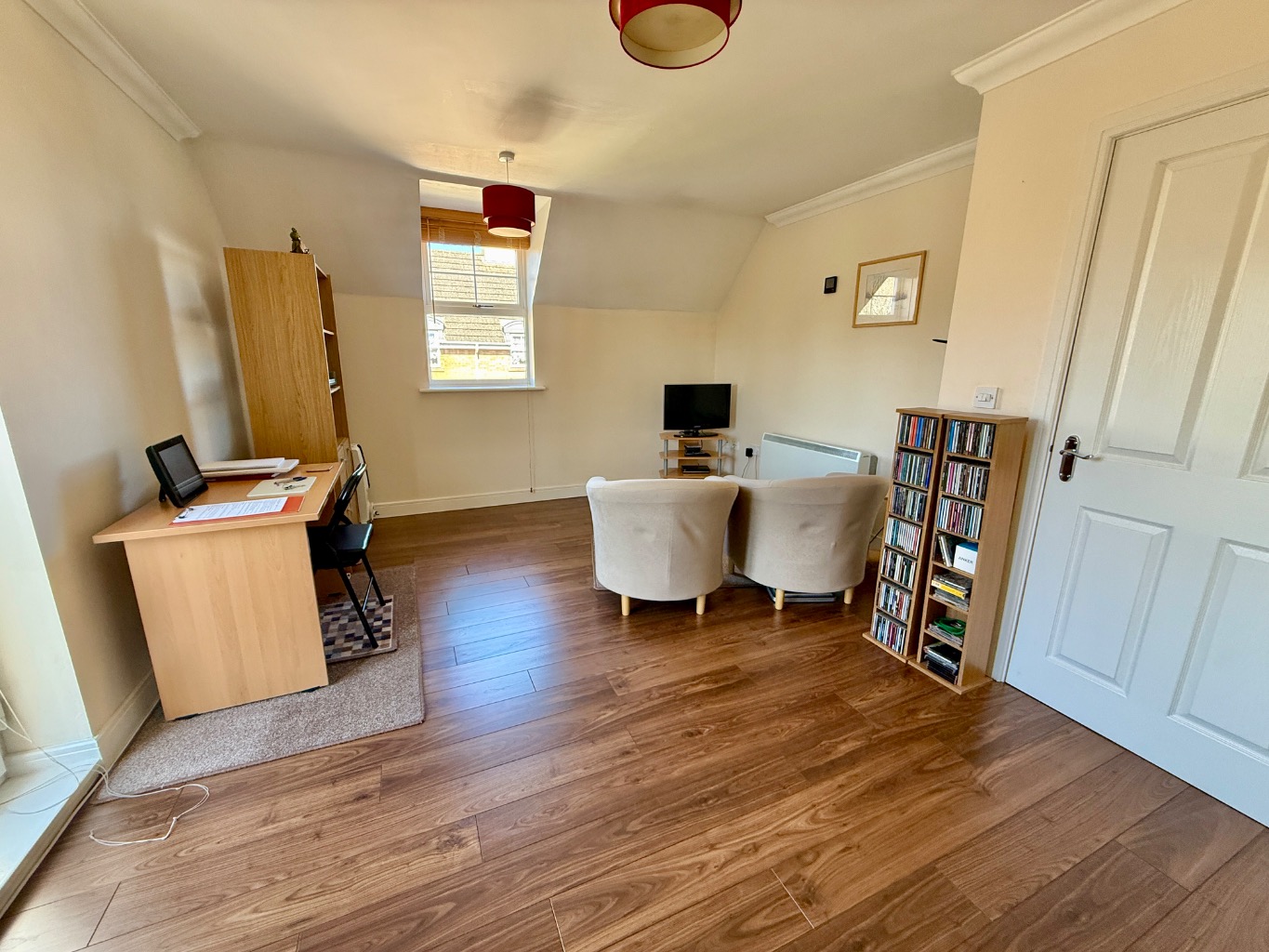
 2
2
 2
2
 1
1