Charming Three-Bedroom Detached Bungalow with Expansive Garden in Sought-After Crick.
Discover this delightful three-bedroom detached bungalow in Crick, Northamptonshire, boasting a large private garden, a modern John Lewis kitchen, and an ‘in and out’ driveway.
Sat on the edge of the highly sought-after village of Crick, Northamptonshire, this charming three-bedroom detached bungalow presents a rare opportunity for discerning buyers seeking a blend of comfort, space, and village living. This property is a true gem, benefitting from a complete upper chain, ensuring the sellers are ready to move, facilitating a smoother transaction.
Upon arrival, you are greeted by a huge ‘in and out’ driveway, providing ample off-road parking for multiple vehicles and leading to a convenient garage, offering additional storage or secure parking. The exterior immediately hints at the generous plot size, approximately 1/5 of an acre, which truly comes into its own with the large, west facing, private garden – perfect for outdoor entertaining, family activities, or simply unwinding.
Step inside, and the bungalow immediately impresses with its well-maintained and thoughtfully updated interiors. The heart of the home is undoubtedly the replaced John Lewis kitchen, a testament to quality and contemporary design. This stylish space is not only aesthetically pleasing but also highly functional, equipped to cater to all culinary needs. Adjacent to the kitchen, a practical utility room provides essential space for laundry and additional storage, complemented by an additional WC, adding to the home’s convenience.
The property boasts two reception rooms, offering versatile living spaces. The sizeable lounge is a particular highlight, featuring a cosy log burner – perfect for those cooler evenings; and an attractive bay window that floods the room with natural light, creating a warm and inviting atmosphere. These reception areas provide ample room for relaxation, dining, and entertaining guests, adapting effortlessly to various lifestyle requirements.
Accommodation comprises three well-proportioned bedrooms, offering comfortable retreats for all residents. The layout of the bungalow ensures a practical and accessible living arrangement, ideal for families, couples, or those looking to downsize without compromising on space or quality. A well-appointed bathroom serves the bedrooms, maintaining the property’s high standards.
Modern comforts are well catered for, with an efficient air source heat pump heating system ensuring warmth throughout the year, coupled with UPVC double-glazed windows that enhance energy efficiency and provide excellent insulation. These features contribute to a comfortable and cost-effective living environment.
This is a beautiful home in a lovely spot on the edge of Crick village.
Crick is a sought-after village with a vibrant community spirit. It offers the perfect village lifestyle with its many walks right on your doorstep, including Crack’s Hill, Millennium Wood and of course the beautiful Grand Union Canal.
You also have a local Co-op, Post Office and a choice of three pubs (The Wheatsheaf, Royal Oak, and The Red Lion – all within walking distance,) also there is the Ex-Servicemen’s Club (Crick Club) which is a great place to have a drink.
‘Pickle and Pie,’ the local deli does a fantastic range of breakfasts and lunches to eat in or take away – perfect if you’re working from home and want to nip somewhere for a coffee and a sandwich (their Scotch eggs are amazing too by the way!)
Crick also has many activity groups for the family including Cubs and Scouts, football, cricket, cycling and a local history group.
Crick is home to Aspire Wellness Community – a friendly local fitness hub offering a variety of group classes. From strength training and cardio to core conditioning, ladies only sessions, retro aerobics, indoor cycle, yoga, Pilates, and social sessions for all ages and abilities.
A lot of families move into Crick because it is a family friendly village and the surrounding schools are a huge attraction. Crick primary school is a short, safe walk away and there are many secondary schools within a few miles.
Most children of secondary age in the village attend Guilsborough school; however, the two highly regarded, grammar schools, Lawrence Sheriff and Rugby High, are accessible through the eleven-plus examination, and there are further State-funded alternatives including Ashlawn in Hillmorton and the new secondary school at Houlton, to say nothing of the world famous, fee-paying Rugby School.
Crick is served by an excellent road network, being located within a couple of miles of Junction 18 on the M1 and only a few miles further from the M6 and the A14. Stations at Rugby and Long Buckby are both approximately seven miles away, they offer first-rate rail links to London and Birmingham.
TENURE: F
EPC: TBC
COUNCIL TAX BAND: E
The approximate measurements for this property are as follows:
KITCHEN
4.81m x 2.28m (15′ 9″ x 7′ 6″)
LIVING ROOM
4.58m x 3.96m (15′ 0” x 13′ 0”)
DINING ROOM
3.33m x 2.93m (10′ 11″ x 9′ 7″)
UTILITY
3.32m x 2.17m (10′ 11″ x 7′ 1″)
BEDROOM ONE
3.37m x 3.35m (11’1″ x 11′ 0”)
BEDROOM TWO
3.37m x 3.33m (11′ 1″ x 10′ 11″)
BEDROOM THREE
3.35m x 2.10m (11′ 0” x 6′ 11″)
BATHROOM
2.41m x 1.78m (7′ 11″ x 5′ 10″)
GARAGE
4.99m x 2.82m (16′ 4″ x 9′ 3″)
 4
4 3
3 2
2 

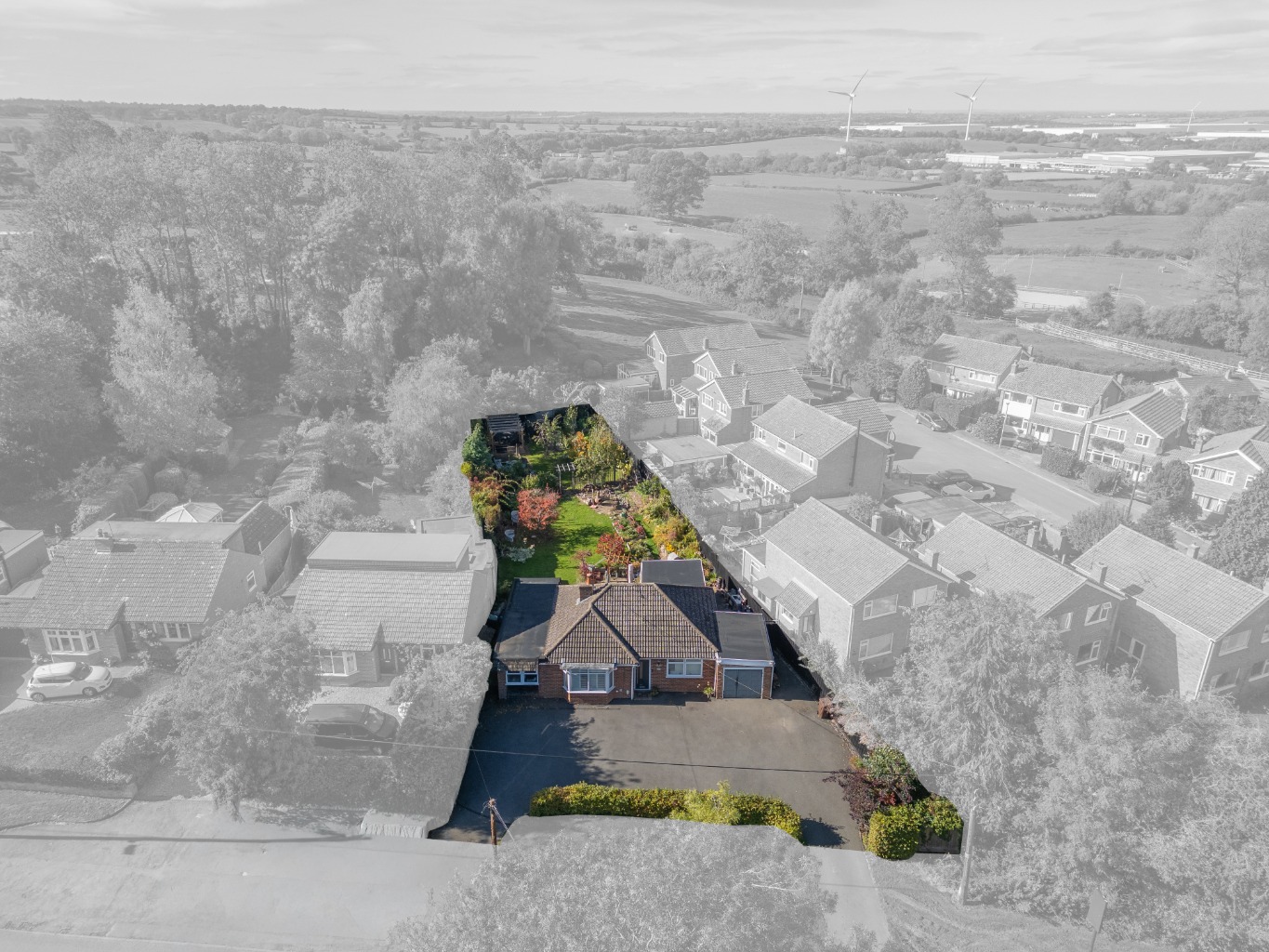
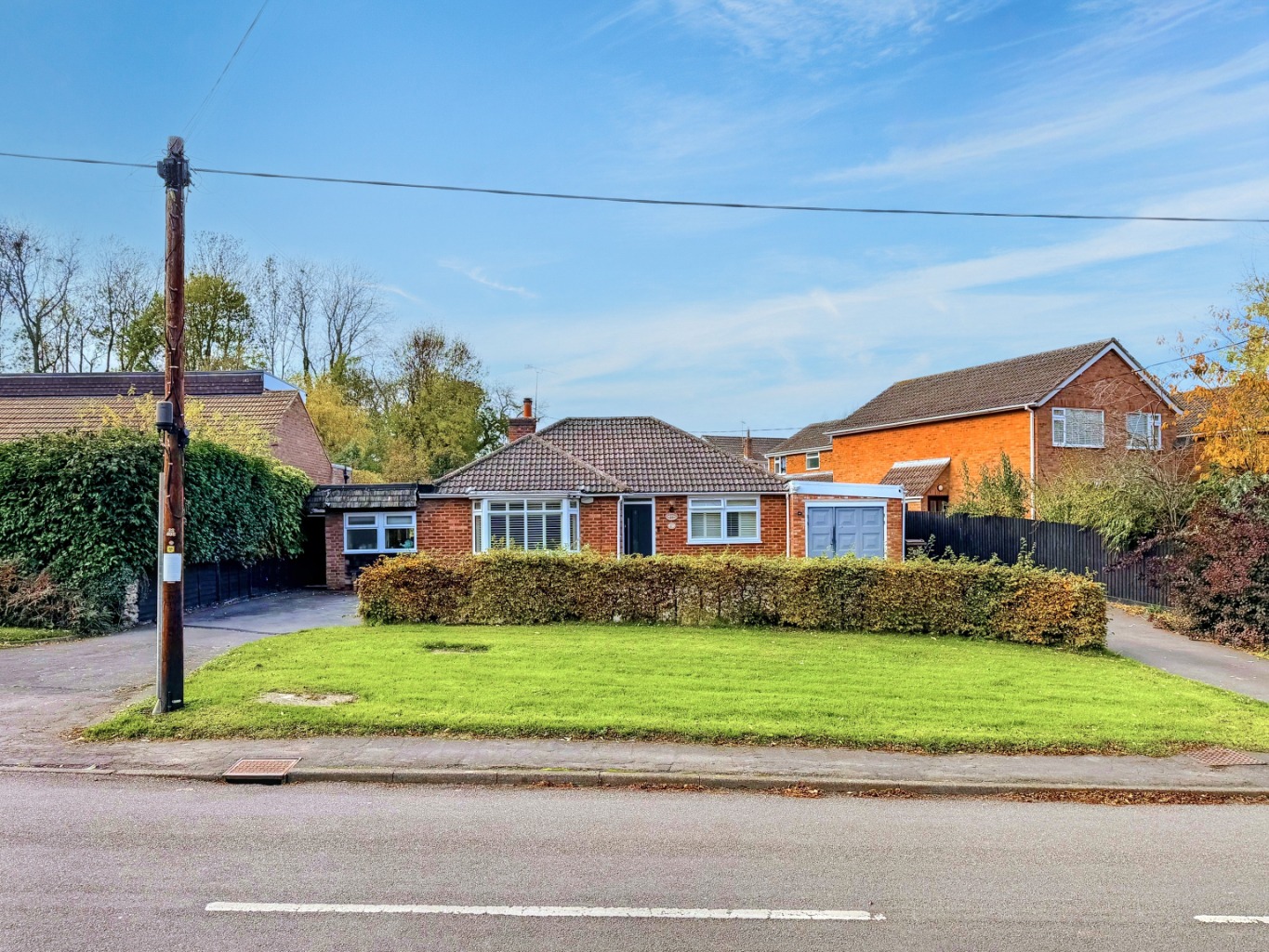
 3
3
 1
1
 2
2
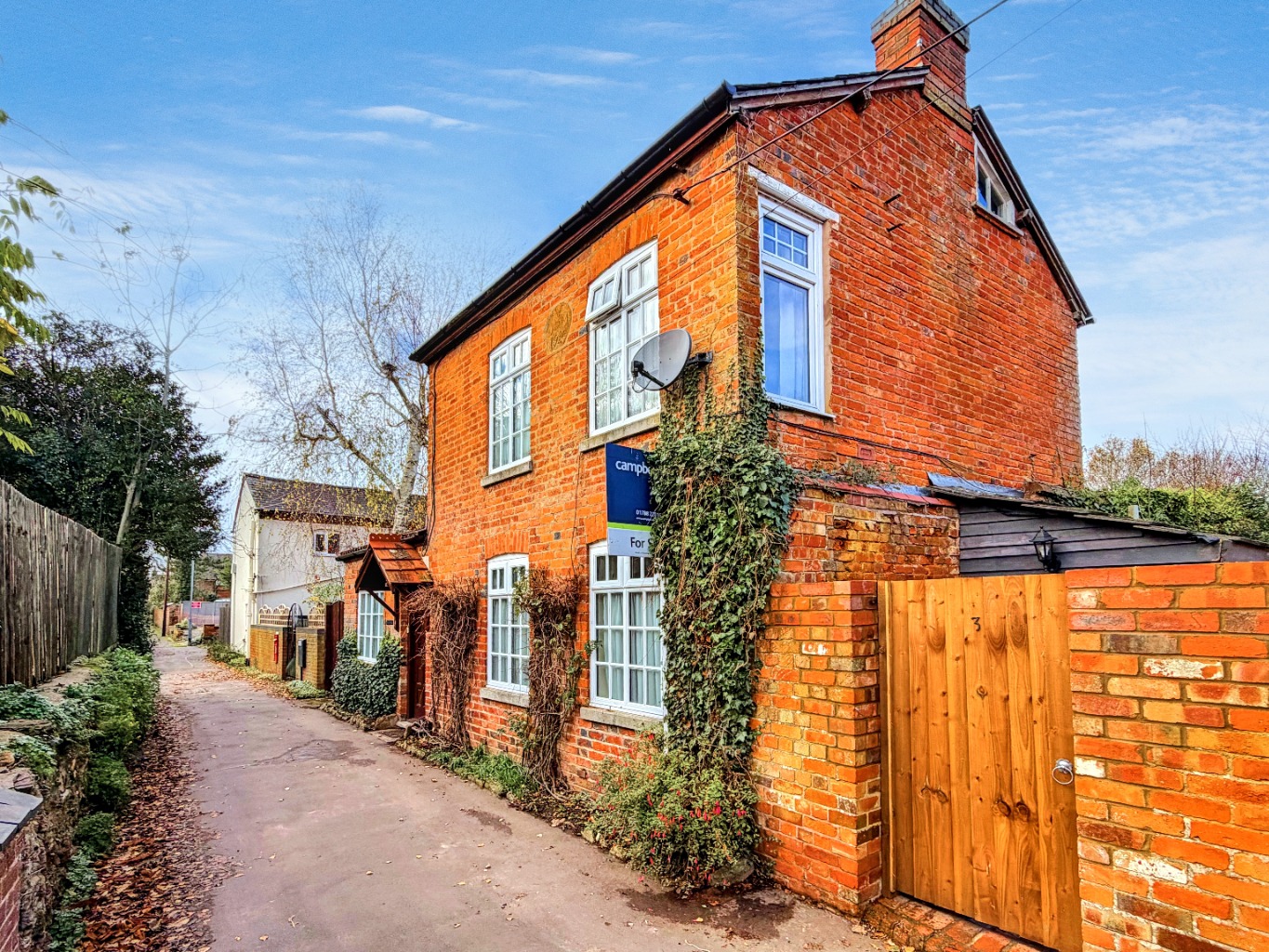
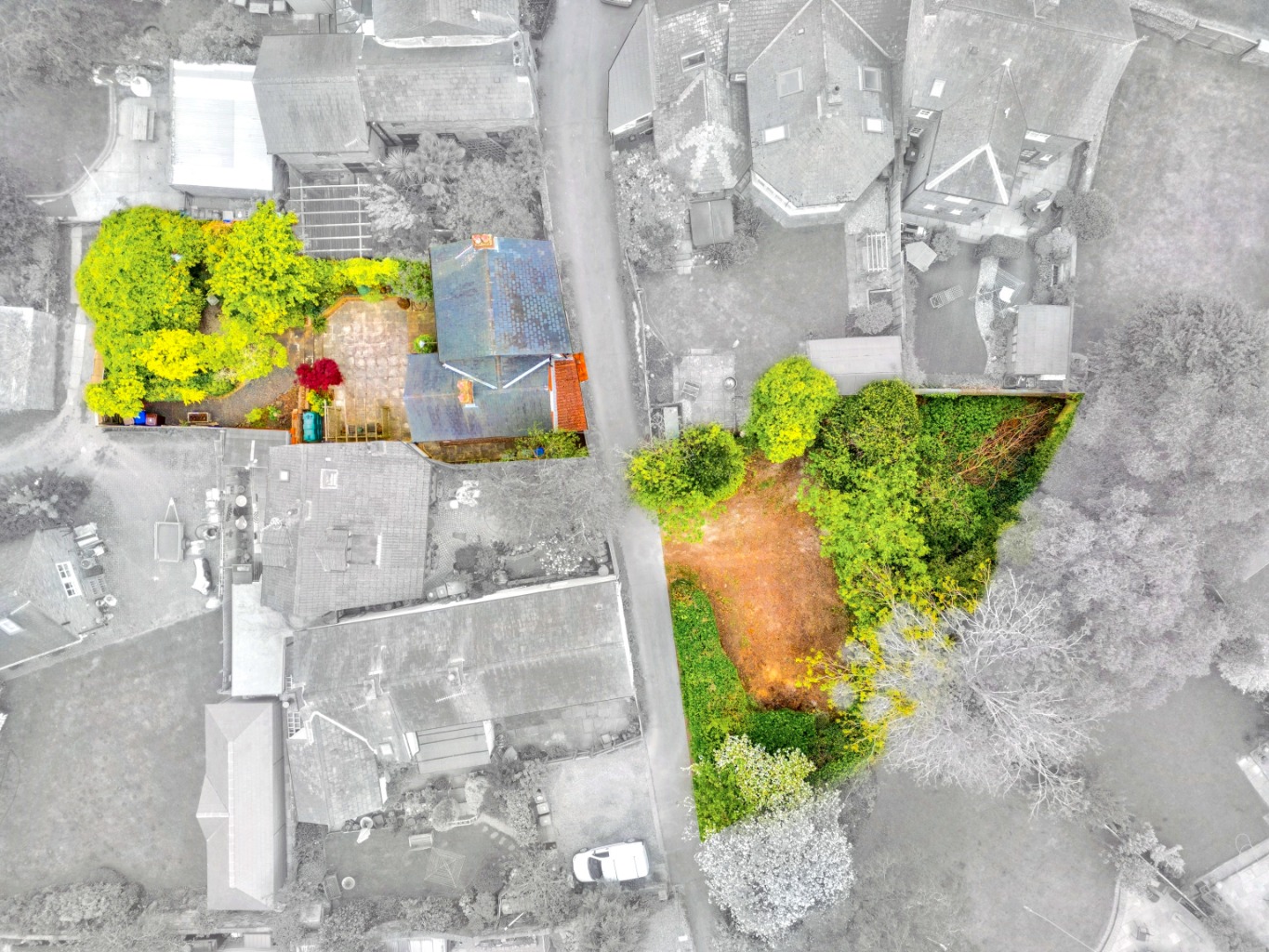
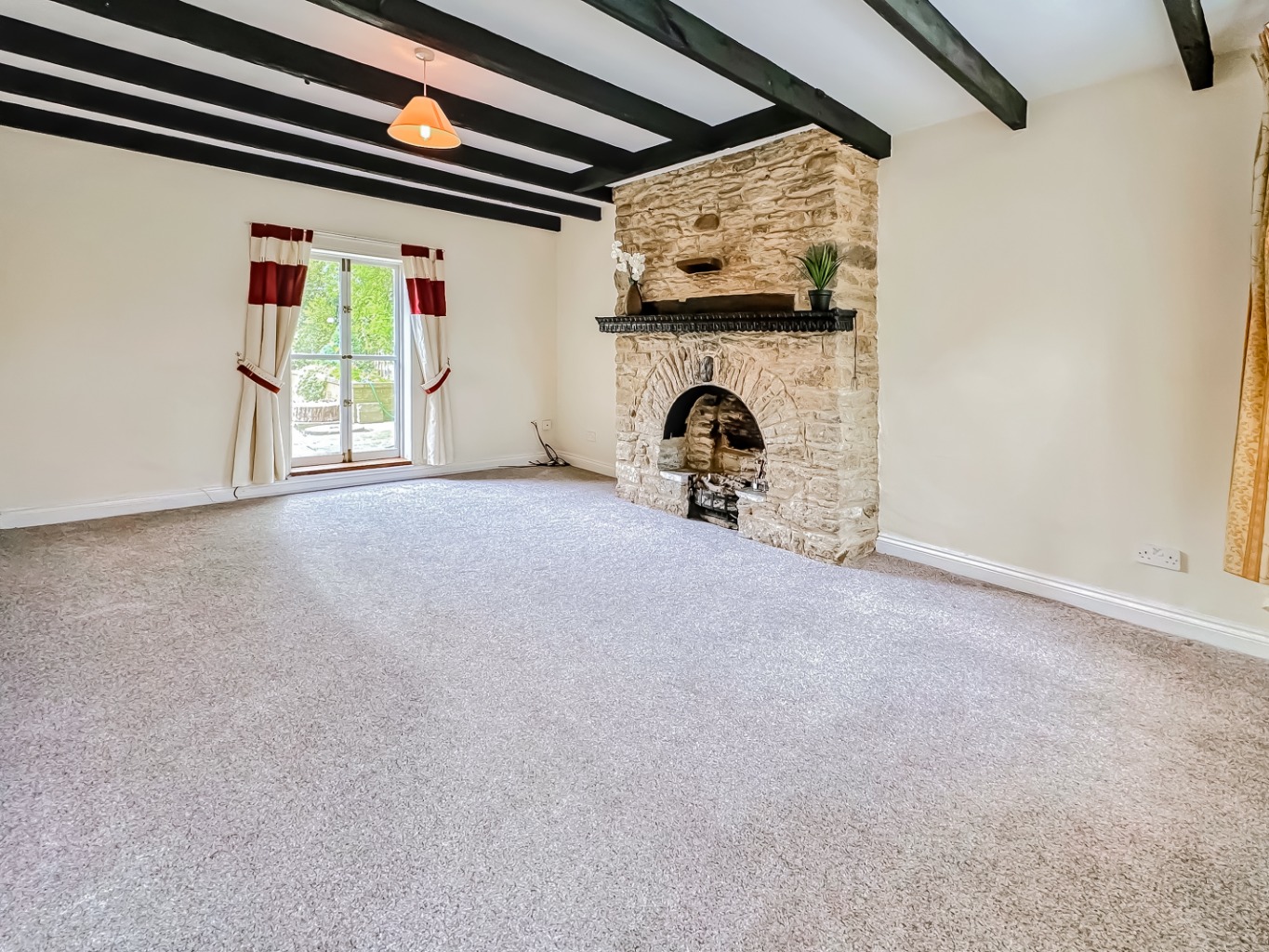
 3
3
 2
2
 2
2
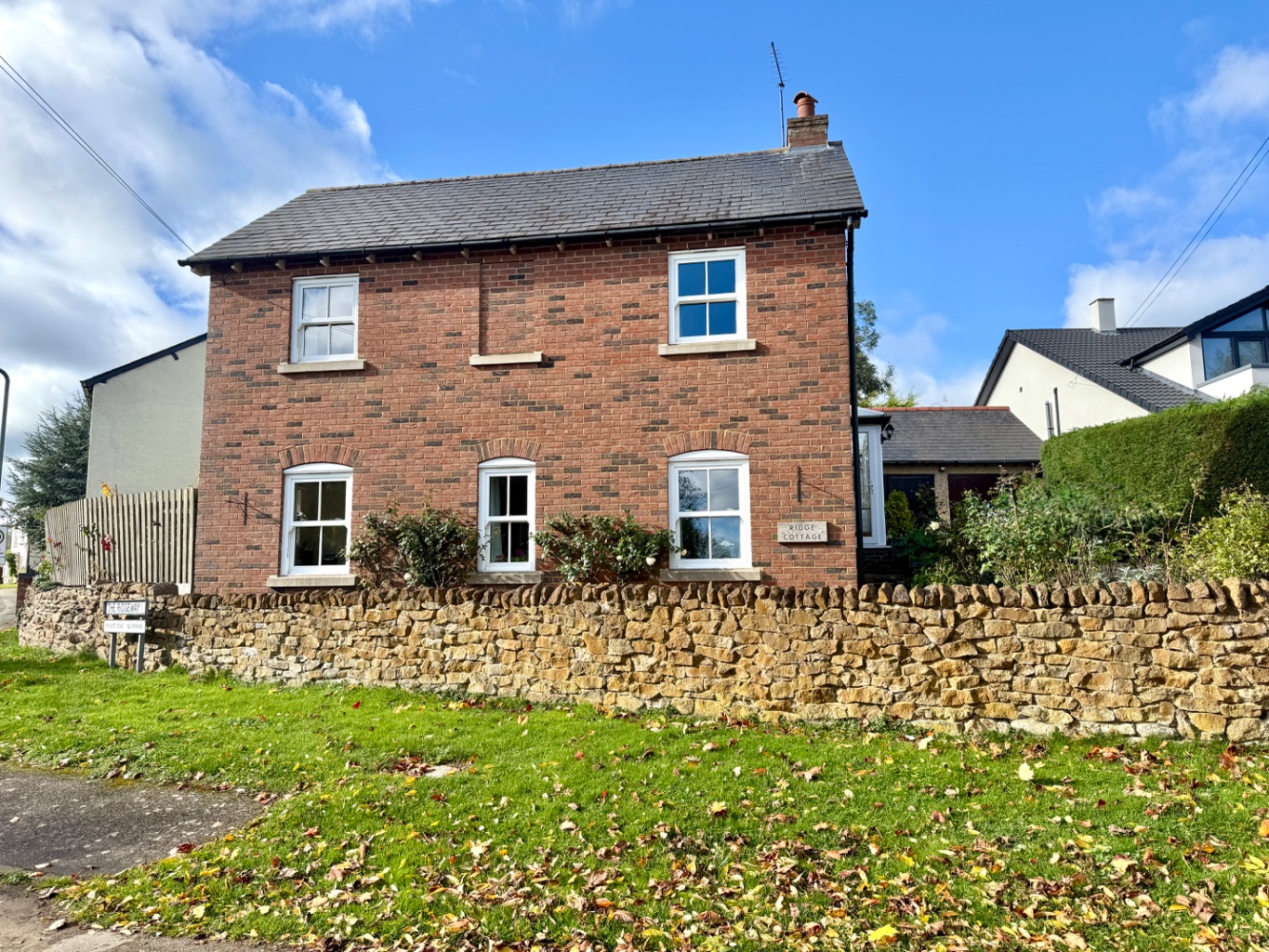
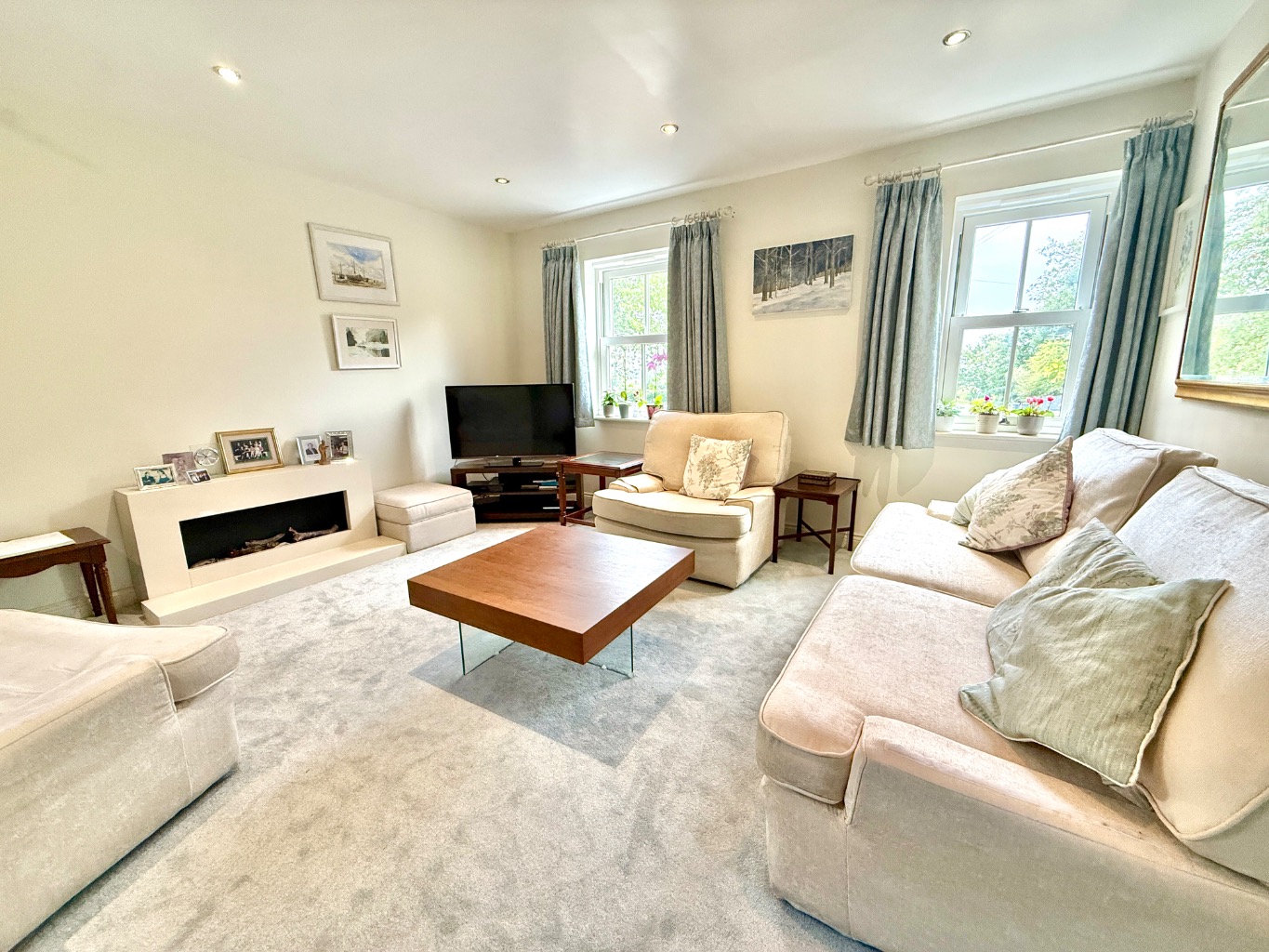
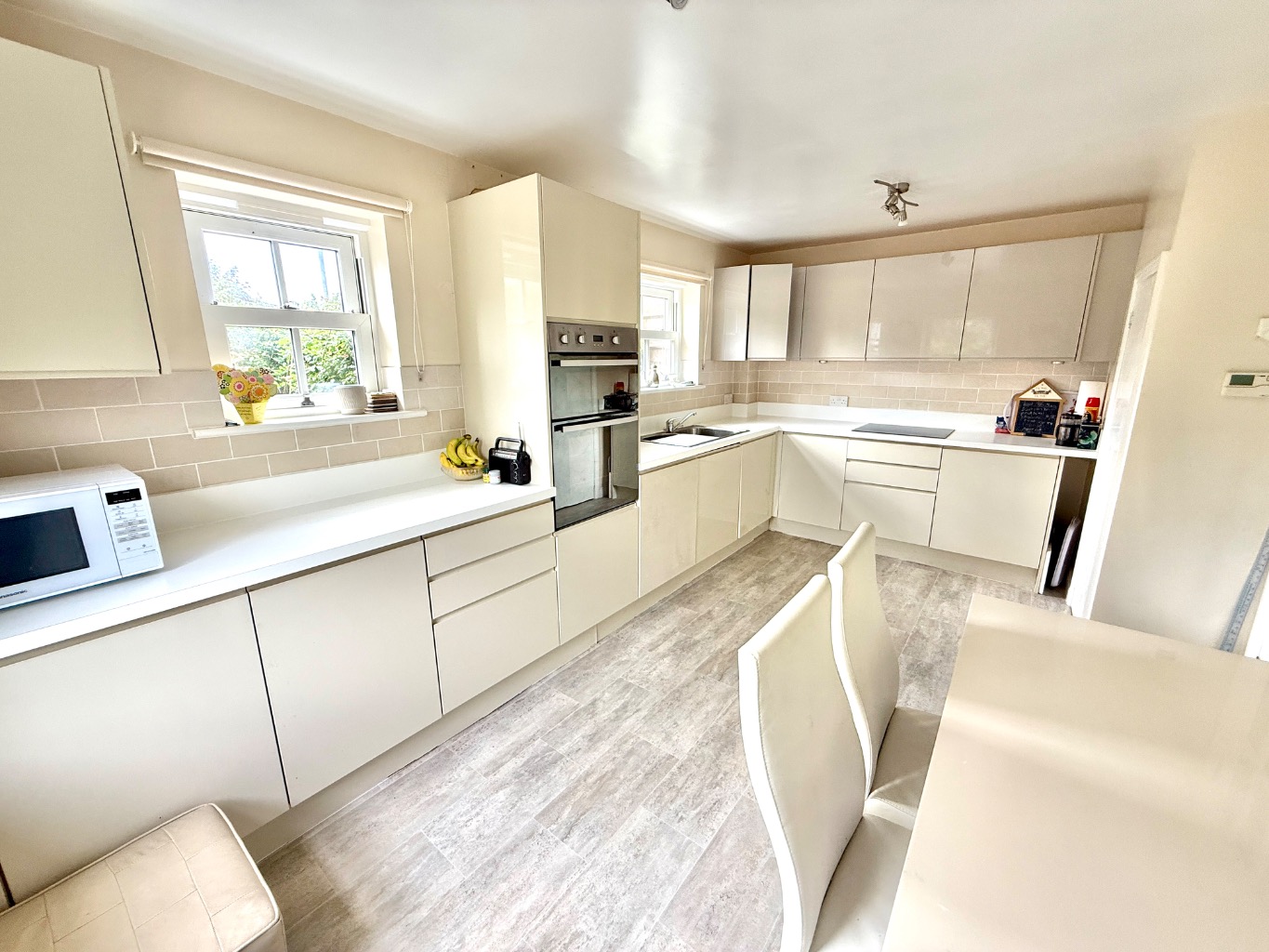
 3
3
 2
2
 1
1


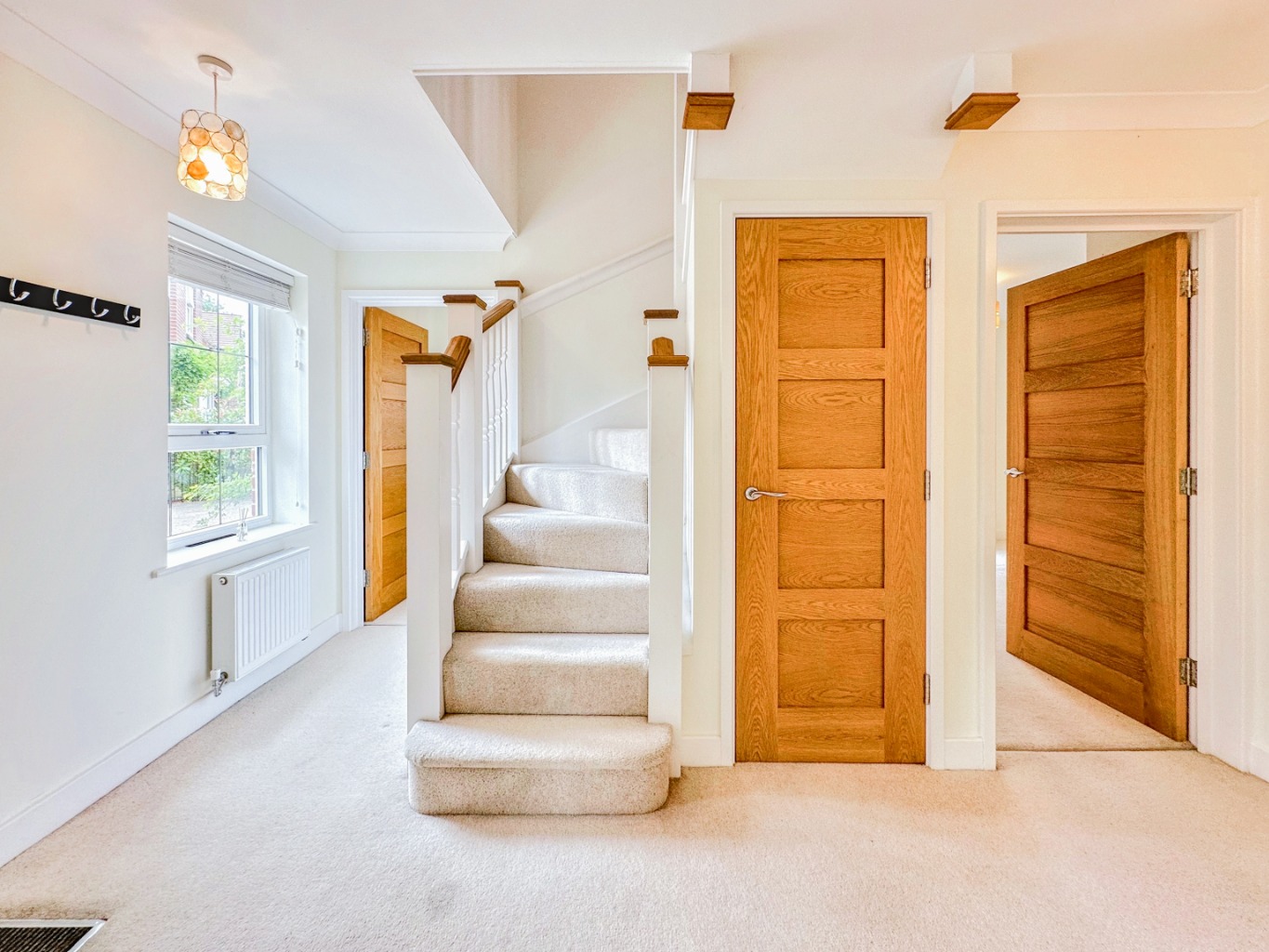
 3
3
 2
2
 2
2