Four-Bedroom Detached Home for Sale in Weedon
Set in a small, exclusive development of just 16 homes, this beautifully presented four-bedroom detached property is located in the sought-after Rose Acre Close, a peaceful canal-side setting with a wonderful sense of community. Residents even have their own WhatsApp group!
Occupying an enviable corner plot, this bright and spacious home features multiple dual-aspect windows and a private, south-facing garden. Only six years old, it is highly energy-efficient and well insulated, making it cost-effective to run.
From the outside, the double-fronted bay windows give the home great kerb appeal, and inside, it’s just as impressive.
The welcoming entrance hall leads to a spacious 24ft kitchen-diner, which is well-equipped with integrated appliances, ample cupboard space, and plenty of work surface. With windows to the front, rear, and side, it’s flooded with natural light. The dining area is large enough to accommodate both a table and a cosy seating area, perfect for modern family living.
A separate utility room provides additional storage and convenient rear access—ideal for muddy boots and paws after a stroll along the canal.
The dual-aspect lounge is a fantastic place to unwind, and in the summer, the patio doors bring the outside in, making it a great entertaining space.
There is also a downstairs WC for added convenience.
Upstairs, the first floor offers two generous double bedrooms and a spacious landing, which enhances the feeling of space.
The main bedroom is a generous size, the current owner has a super King size bed and it still feels spacious. This room exudes a boutique hotel vibe , complete with a high-spec en-suite, fitted wardrobes, and lovely countryside views.
The second bedroom is also a fantastic size, there is a King size bed in here featuring built-in storage and dual-aspect windows.
The family bathroom is well-appointed with a bath and shower over.
On the second floor, you’ll find two further large double bedrooms, along with a great-sized landing, often used as a study area—perfect for those working from home. With all bedrooms being so spacious, there’ll be no arguments over who gets which room!
The private south-facing garden is a real sun trap, featuring a patio area for al fresco dining, side gated access, and a personal door to the garage.
The garage is a real bonus, offering an electric door, power, lighting, and eaves storage.
There is also an EV charging point installed on the driveway, with additional visitor parking available nearby.
This is a fantastic family home in a unique setting, offering flexible and versatile living across three floors.
Location
Weedon is a thriving village at the heart of Northamptonshire, surrounded by beautiful countryside and offering a great sense of community. Local amenities include pubs, shops, a doctor’s surgery, a pharmacy, and even a hairdresser. The highly regarded primary school provides a great environment for children to learn, and the popular Depot is well worth a visit!
For commuters, Weedon is perfectly positioned with easy access to the A5, A45, M1, M45, and M6, and Long Buckby railway station is just a short drive away. The Grand Union Canal runs through the village, offering scenic walks, bridleways, and running routes.
Note from the vendor: Rose Acres (Weedon) Management Company Ltd maintains the common areas, with an annual charge of £202 per household.
This truly is a wonderful home in an unbeatable location—viewing is highly recommended!
If you would like any further information about the sellers or the village then please ask for Amanda.
Tenure – Freehold
Council Tax Band – E
EPC – B
The Room Measurements are:
LOUNGE:
5.45m x 3.18m (17’ 11” x 10’ 5”)
KITCHEN/DINER:
7.36m x 2.85m (24’ 2” x 9’ 4”)
UTILITY:
2.10m x 1.75m (6’ 10” x 5’ 9”)
BEDROOM 1:
5.45m x 3.18m (17’ 11” x 10’ 5”)
EN-SUITE:
1.35m x 1.19m (4’ 5” x 3’ 11”)
BEDROOM 2:
3.40m x 3.00m (11’ 2” x 9’ 10”)
BATHROOM:
2.10m x 1.96m (6’ 11” x 6’ 5”)
BEDROOM 3:
4.28m x 3.18m (14’ 1” x 10’ 5”)
BEDROOM 4:
4.28m x 3.02m (14’ 1” x 9’ 11”)
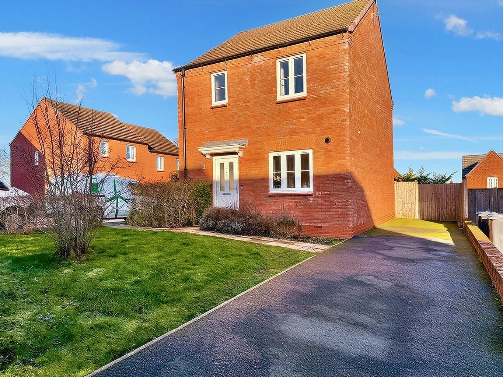
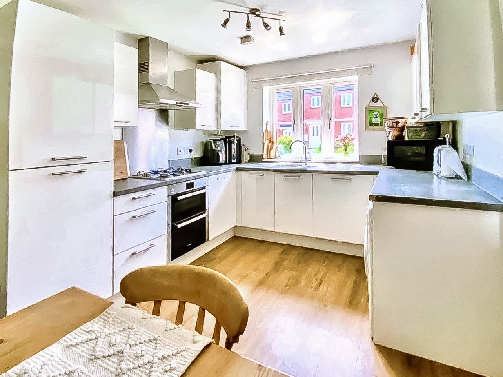
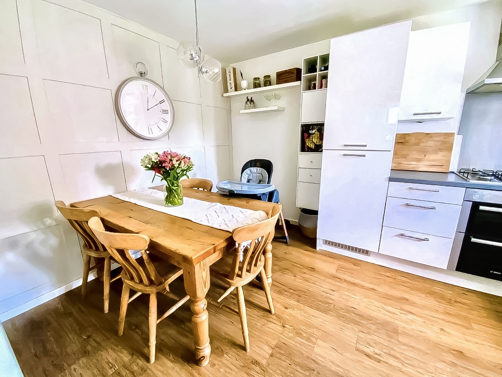
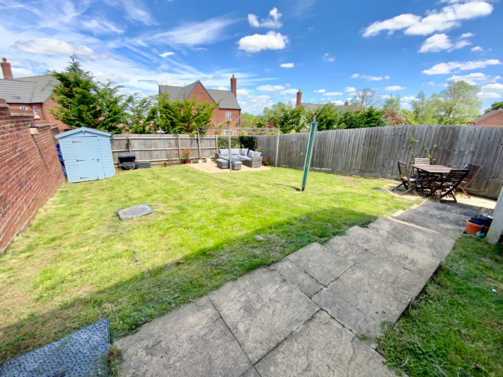
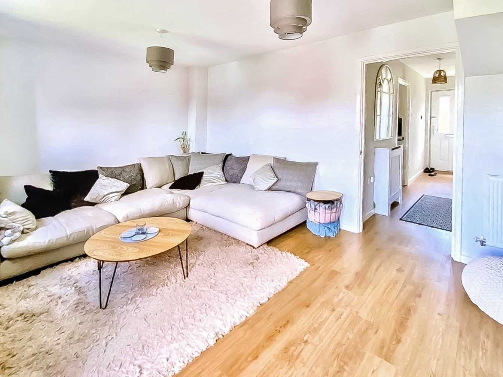
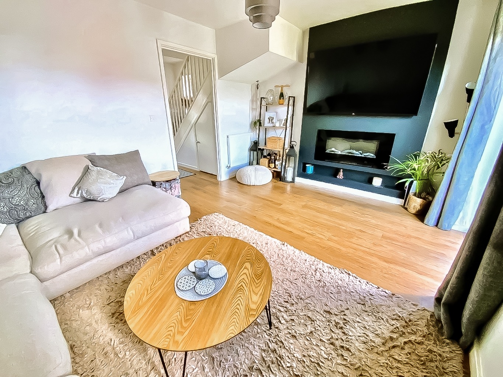
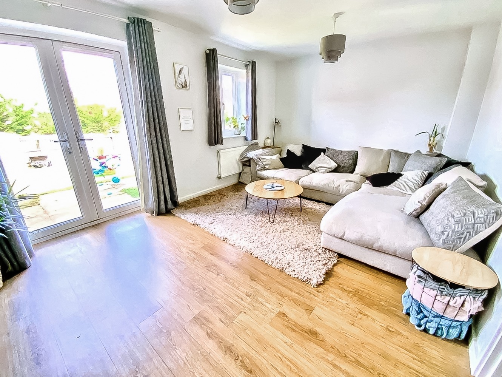
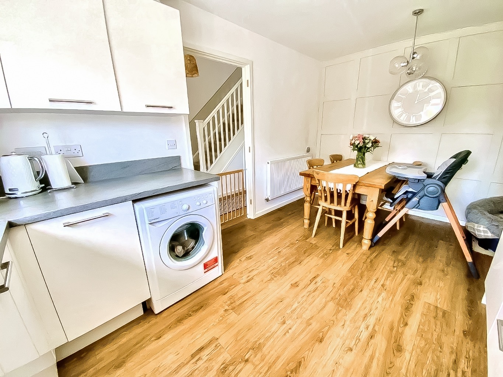
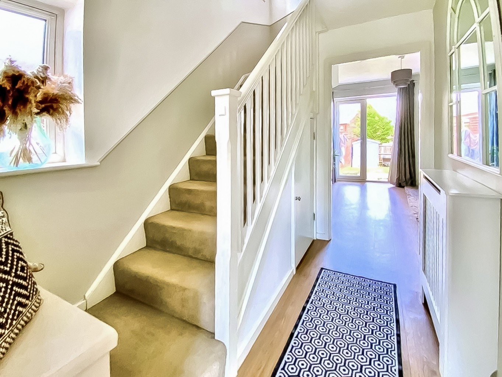
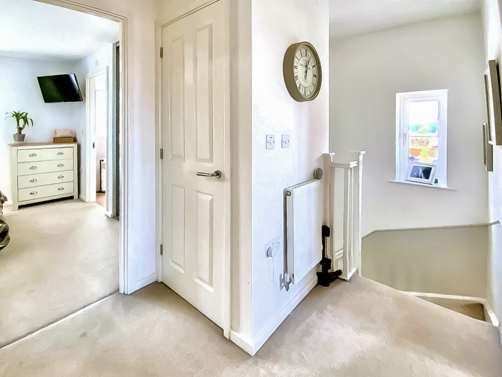
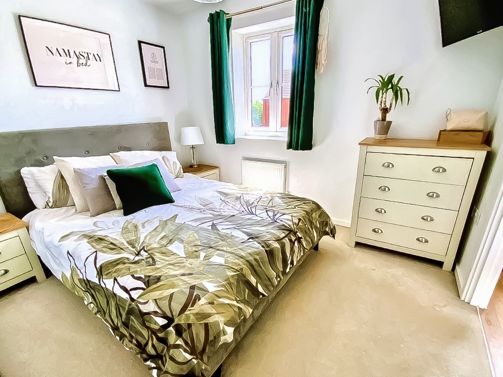
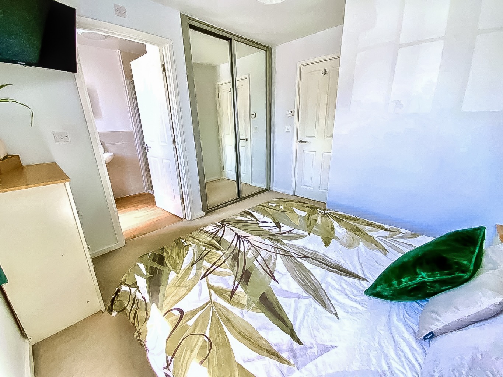
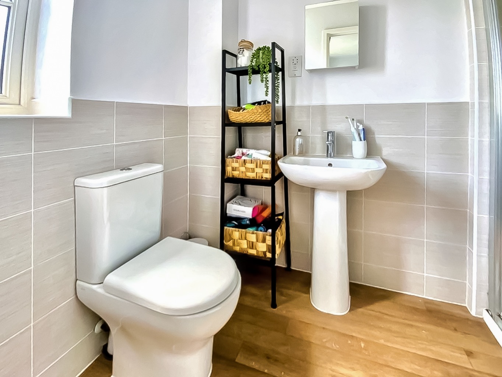
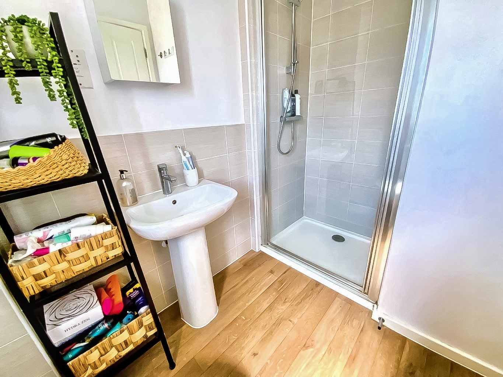
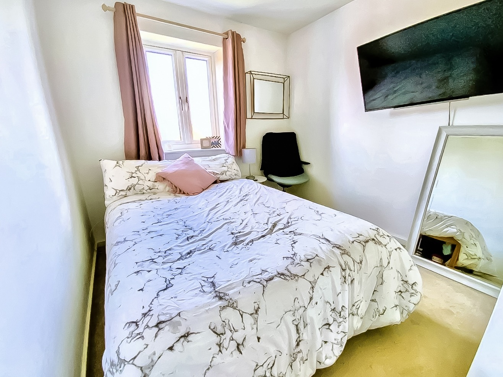
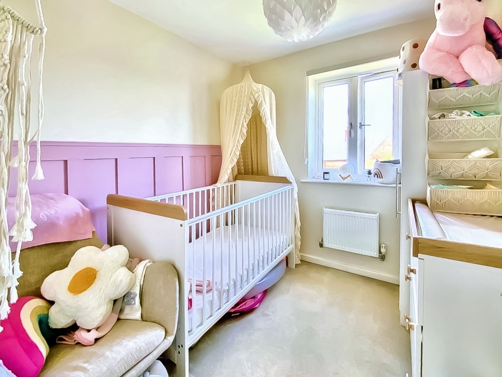
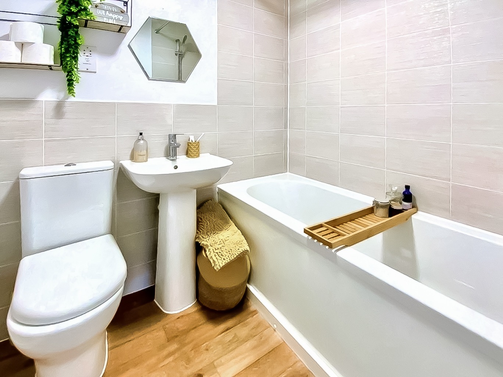
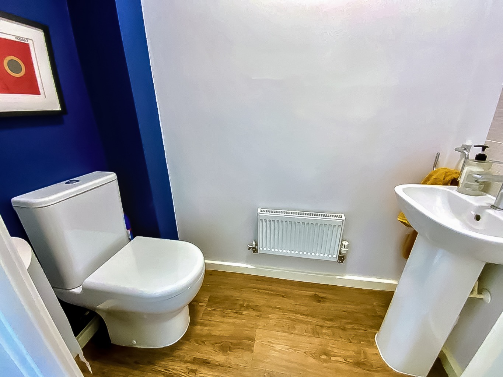
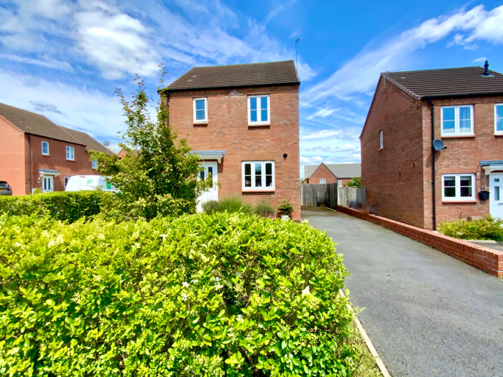
 3
3 1
1 2
2 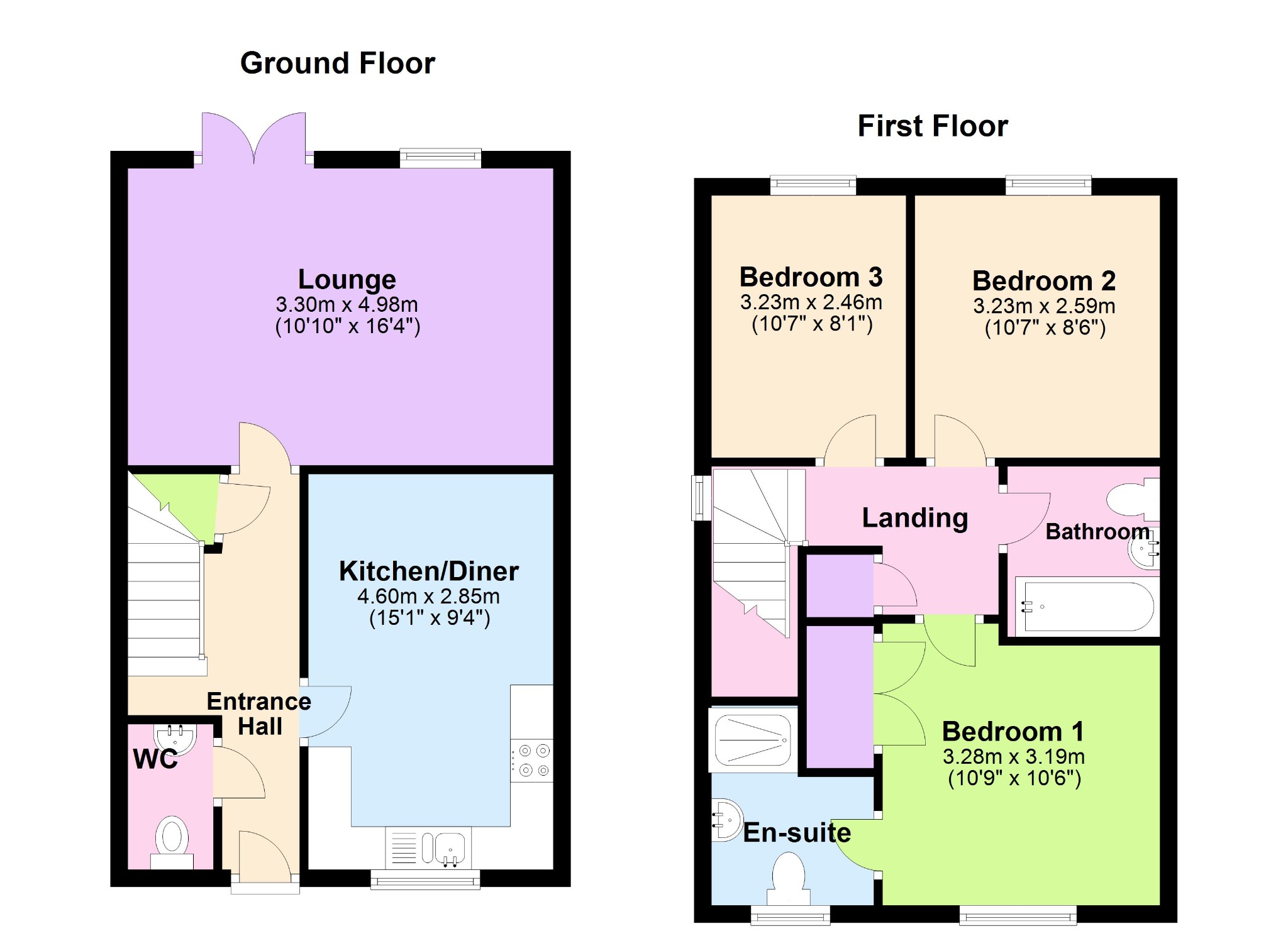
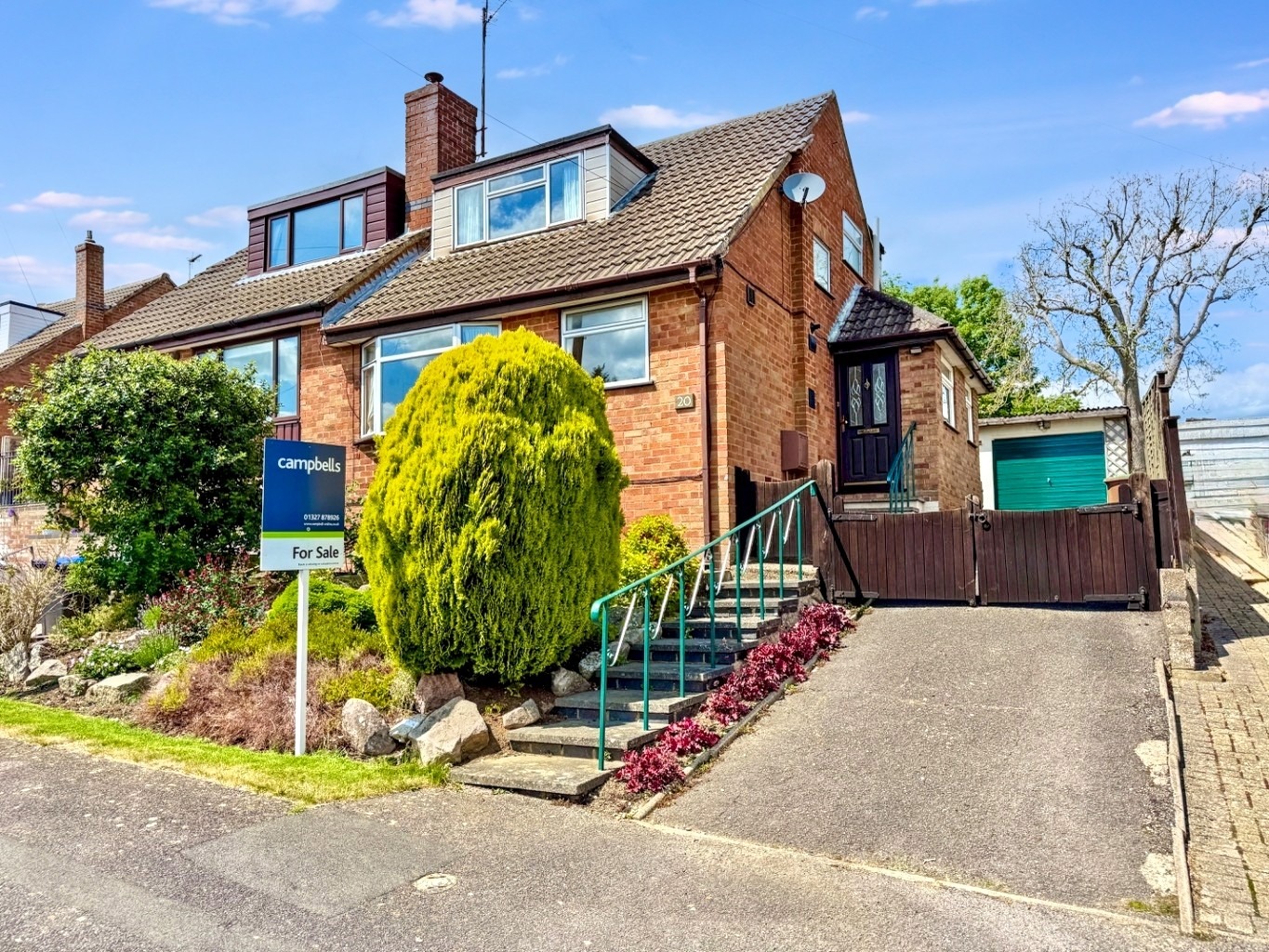
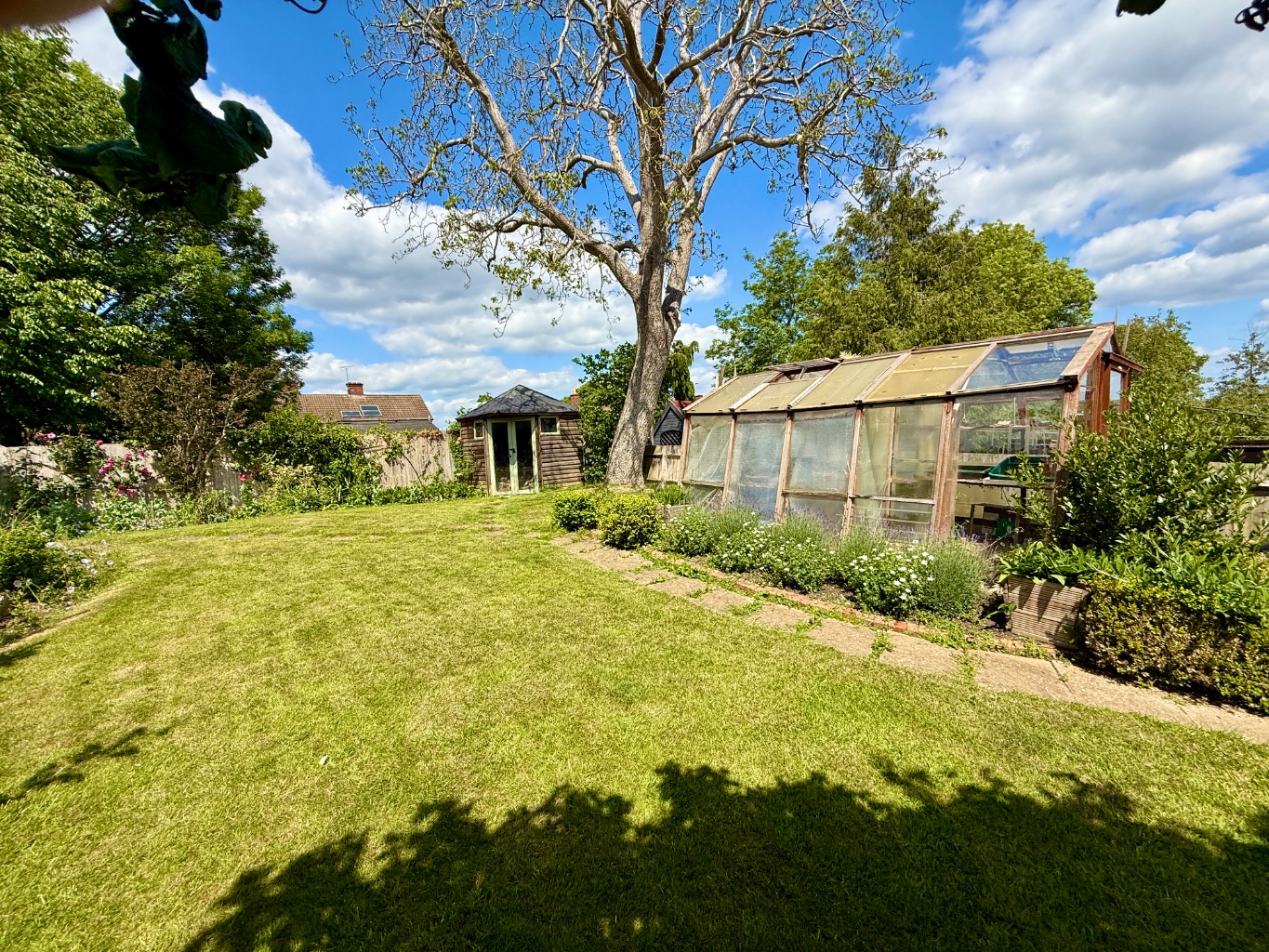
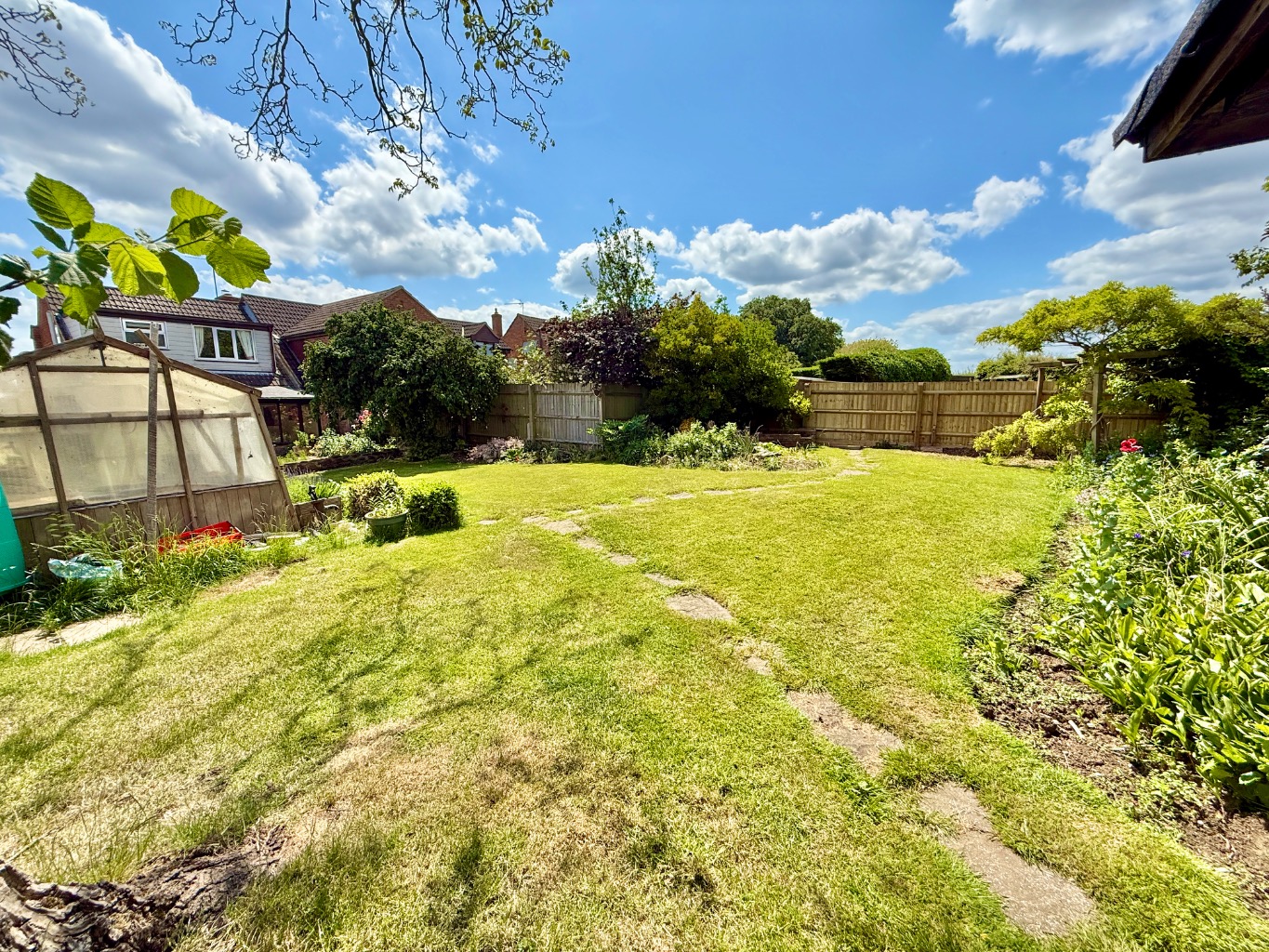
 3
3
 2
2
 2
2
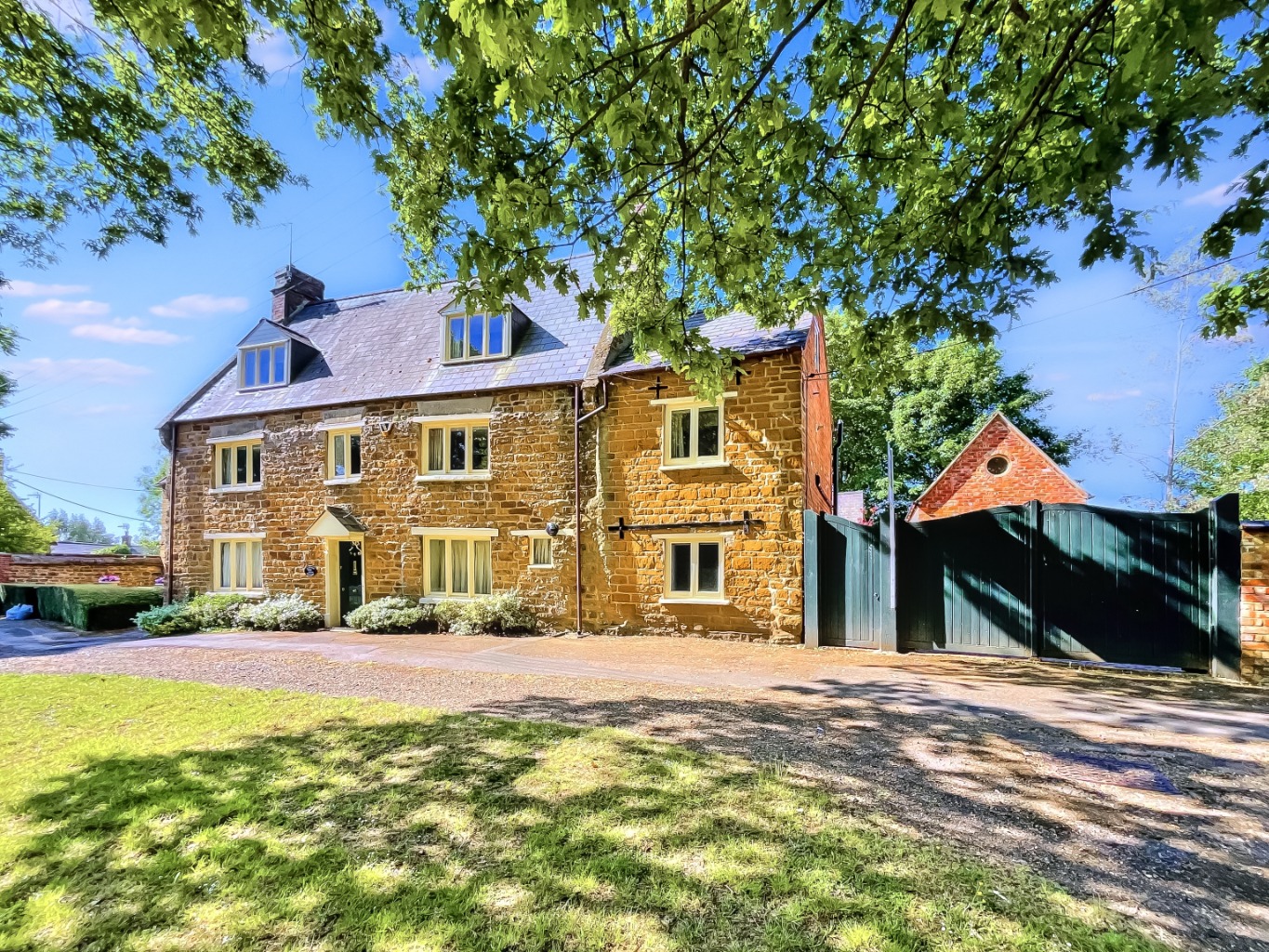
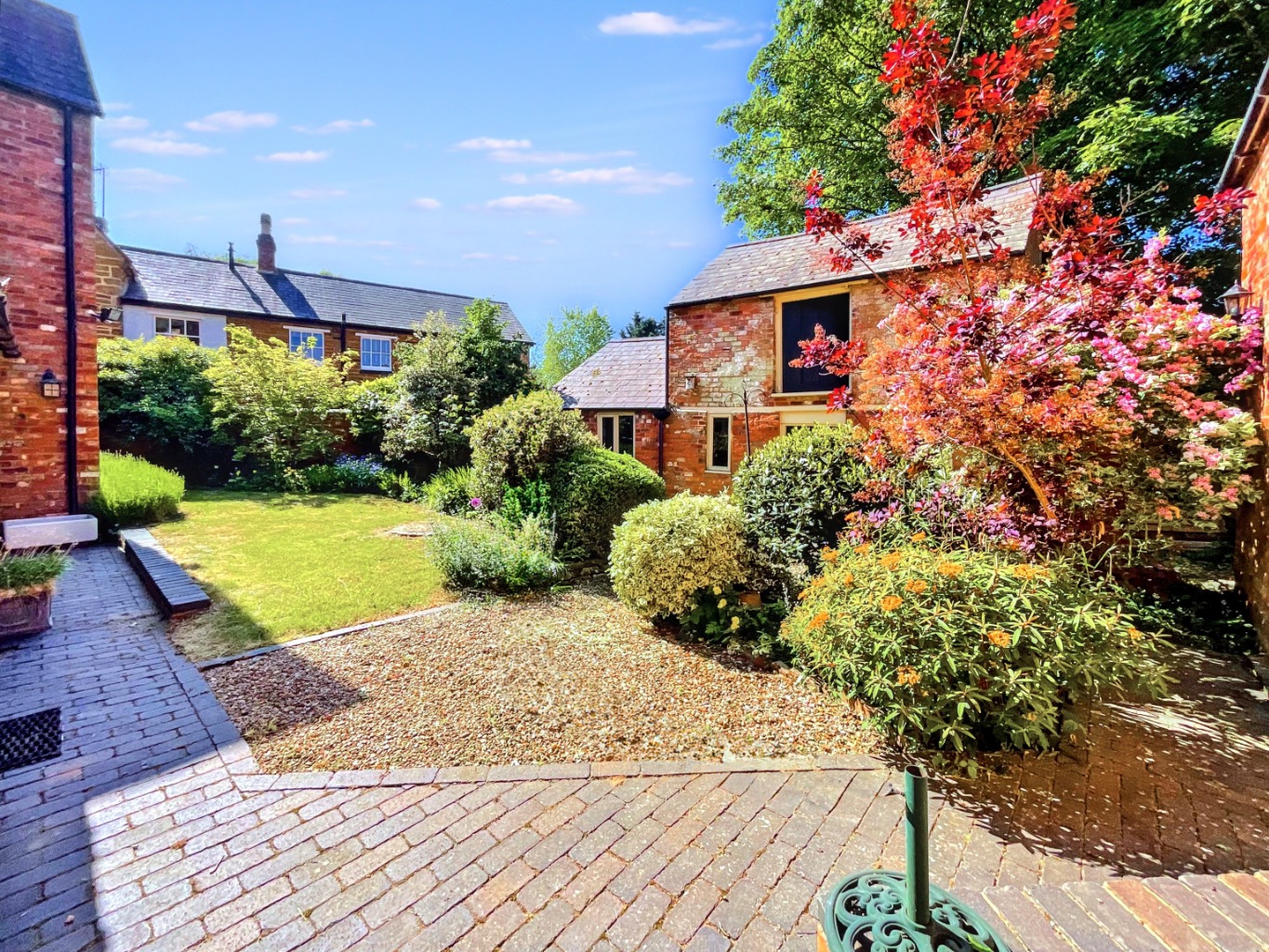
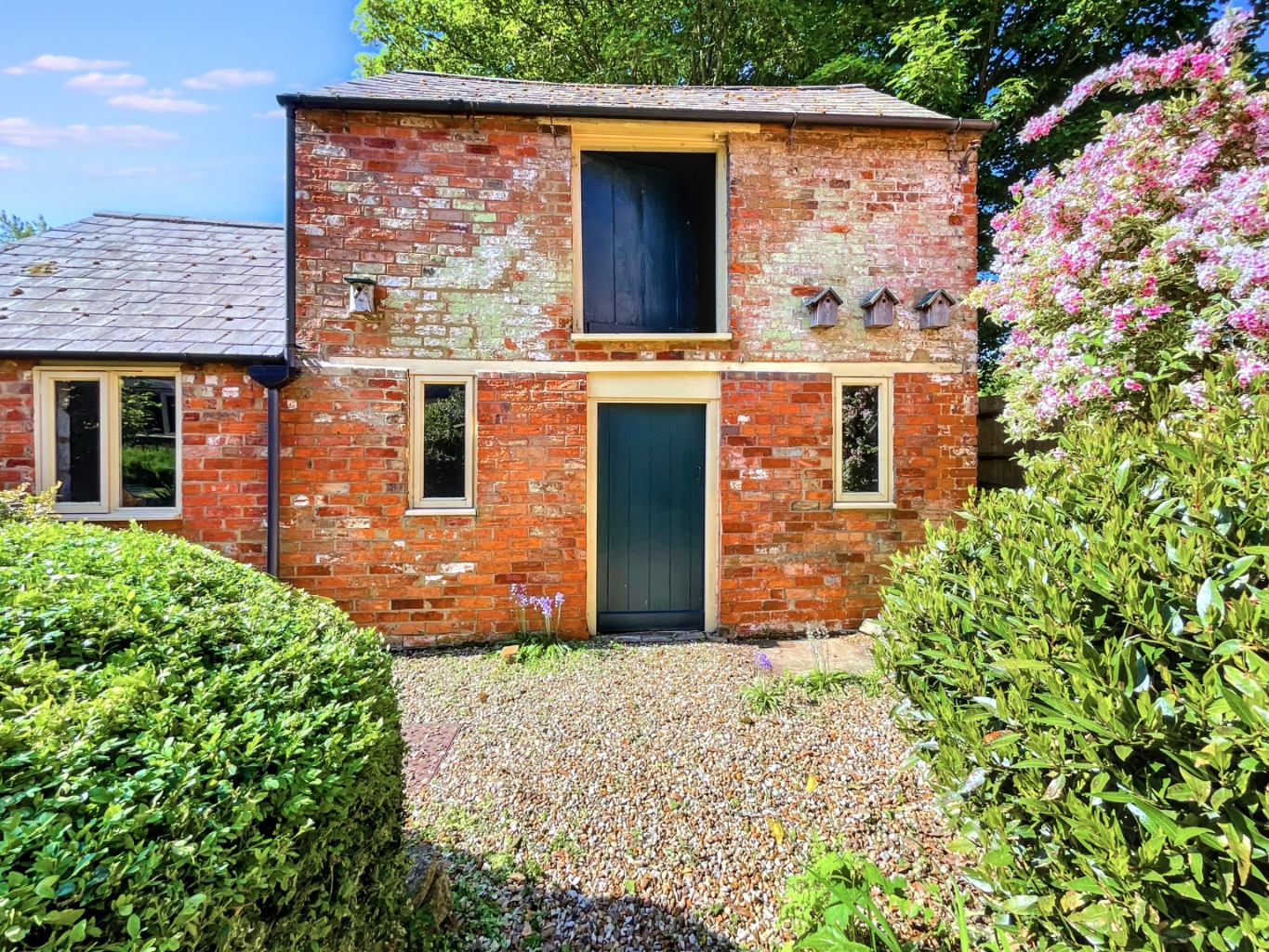
 5
5
 3
3
 4
4
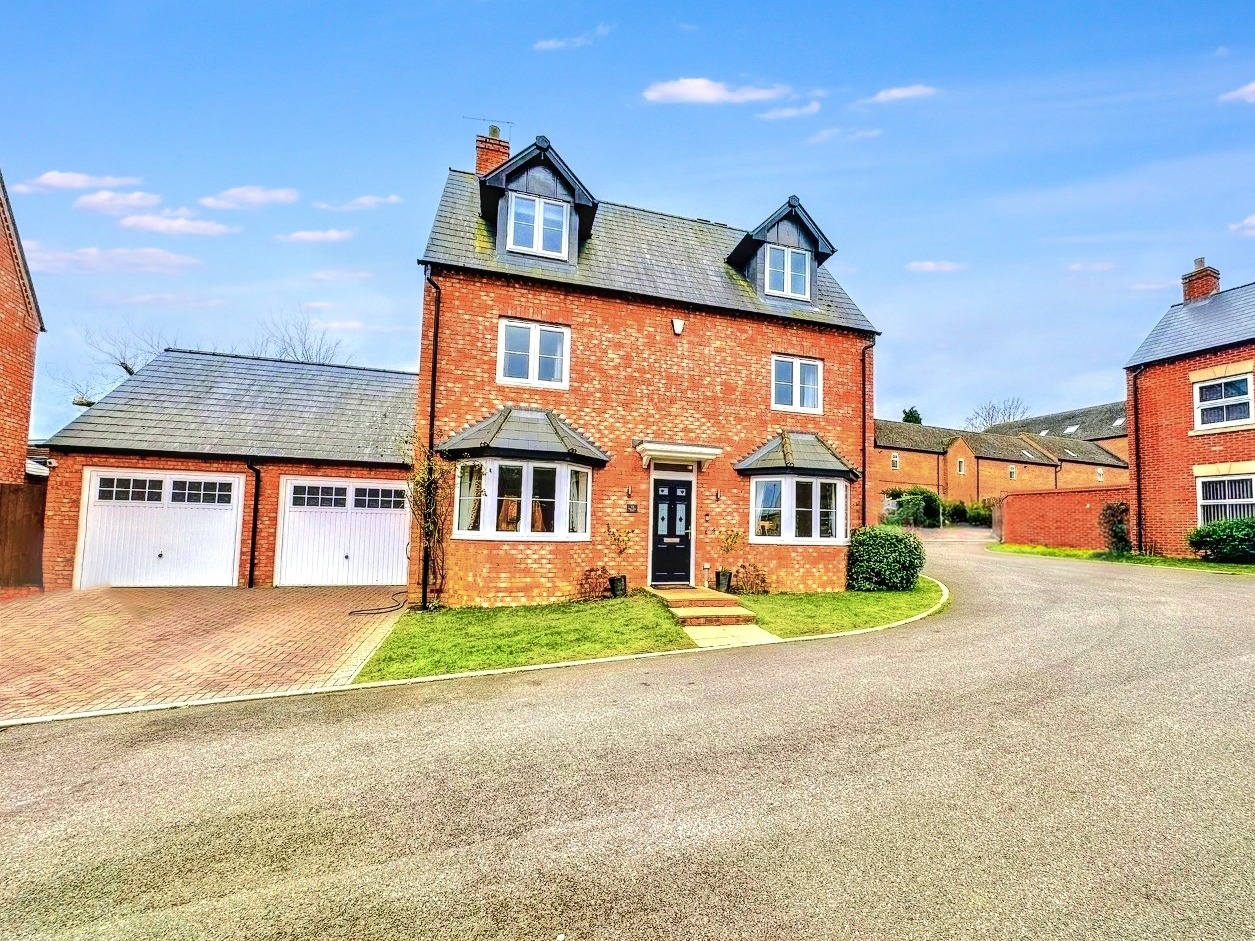
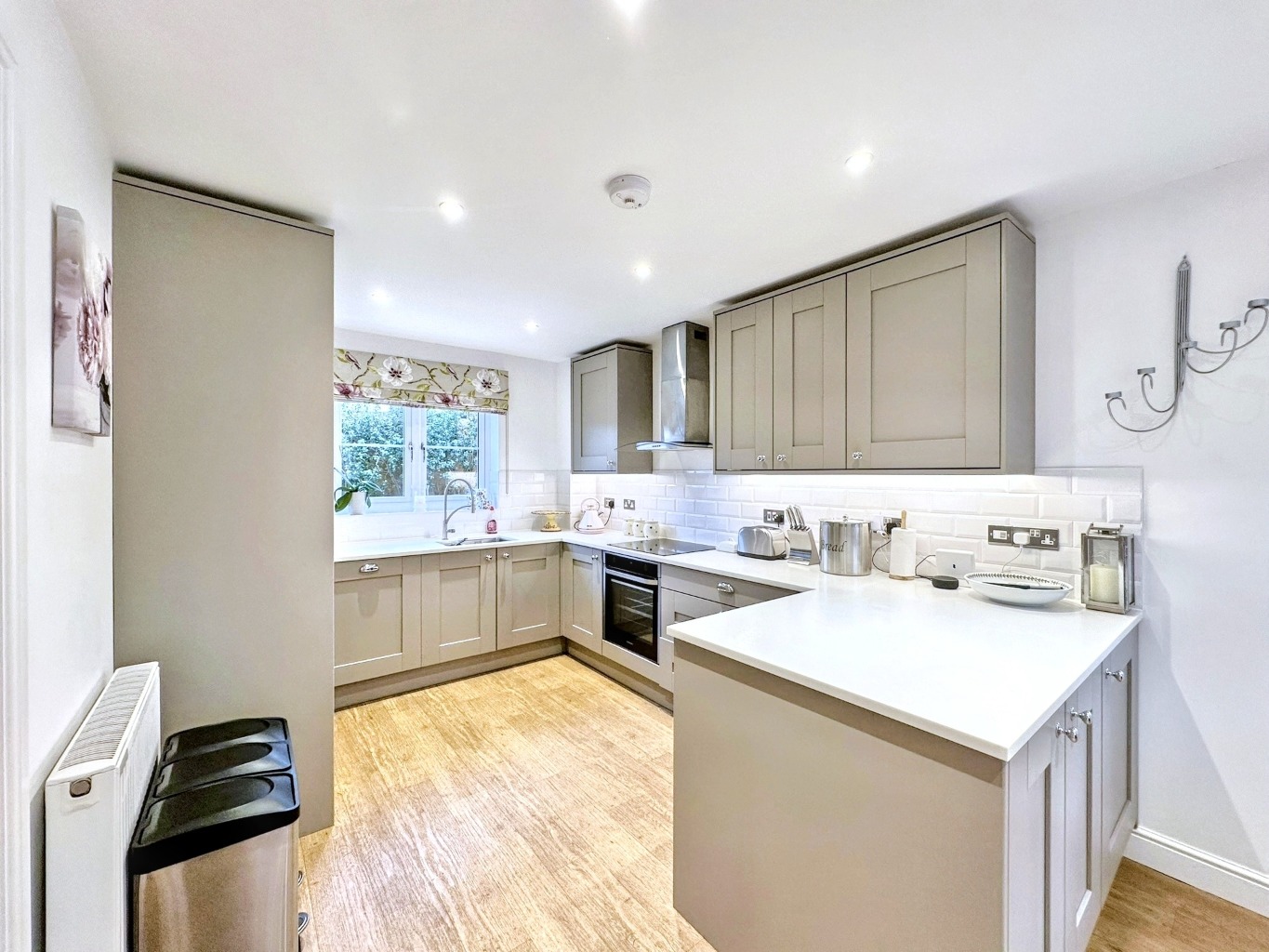
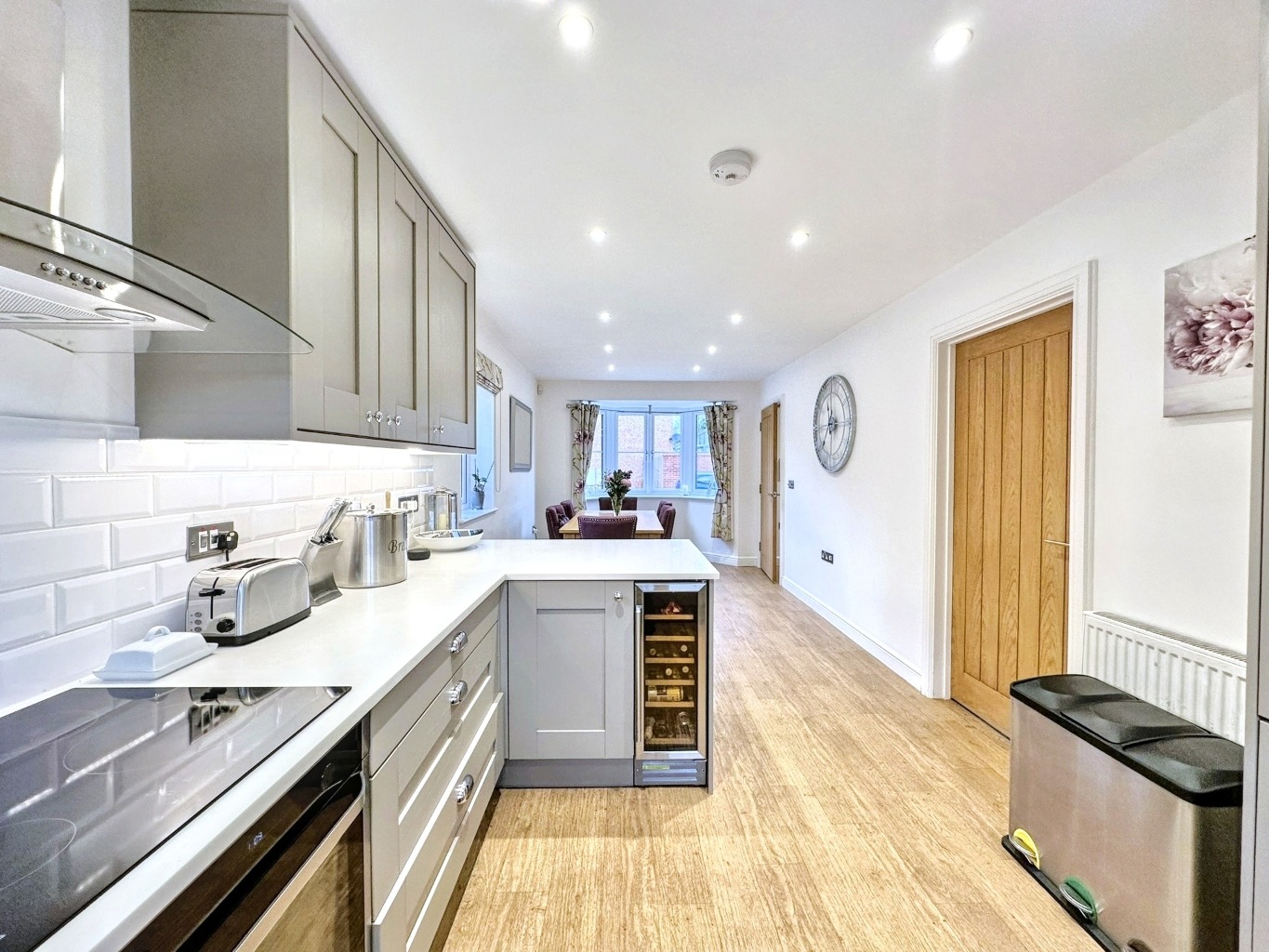
 4
4
 2
2
 1
1
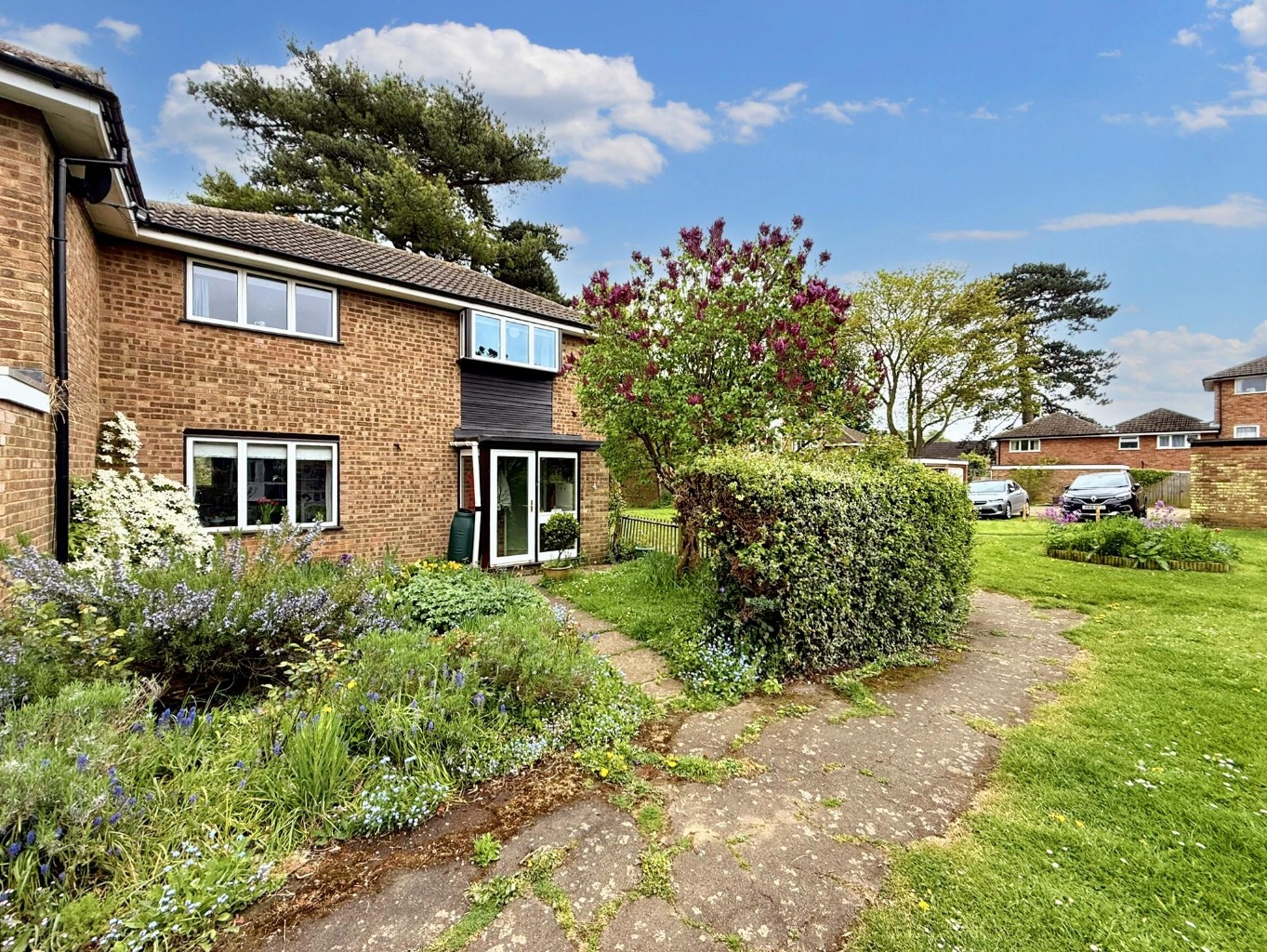
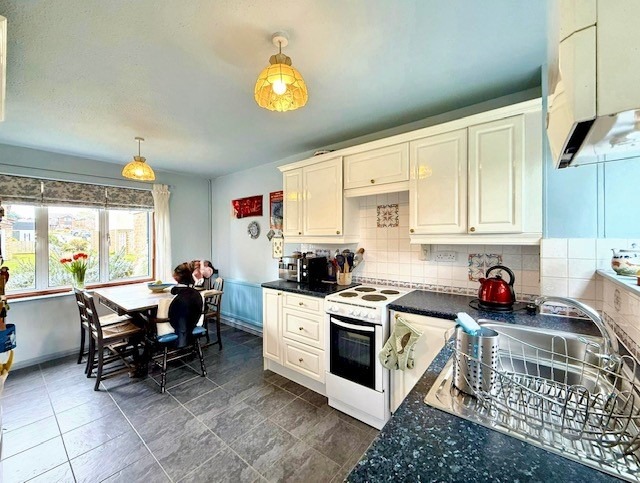
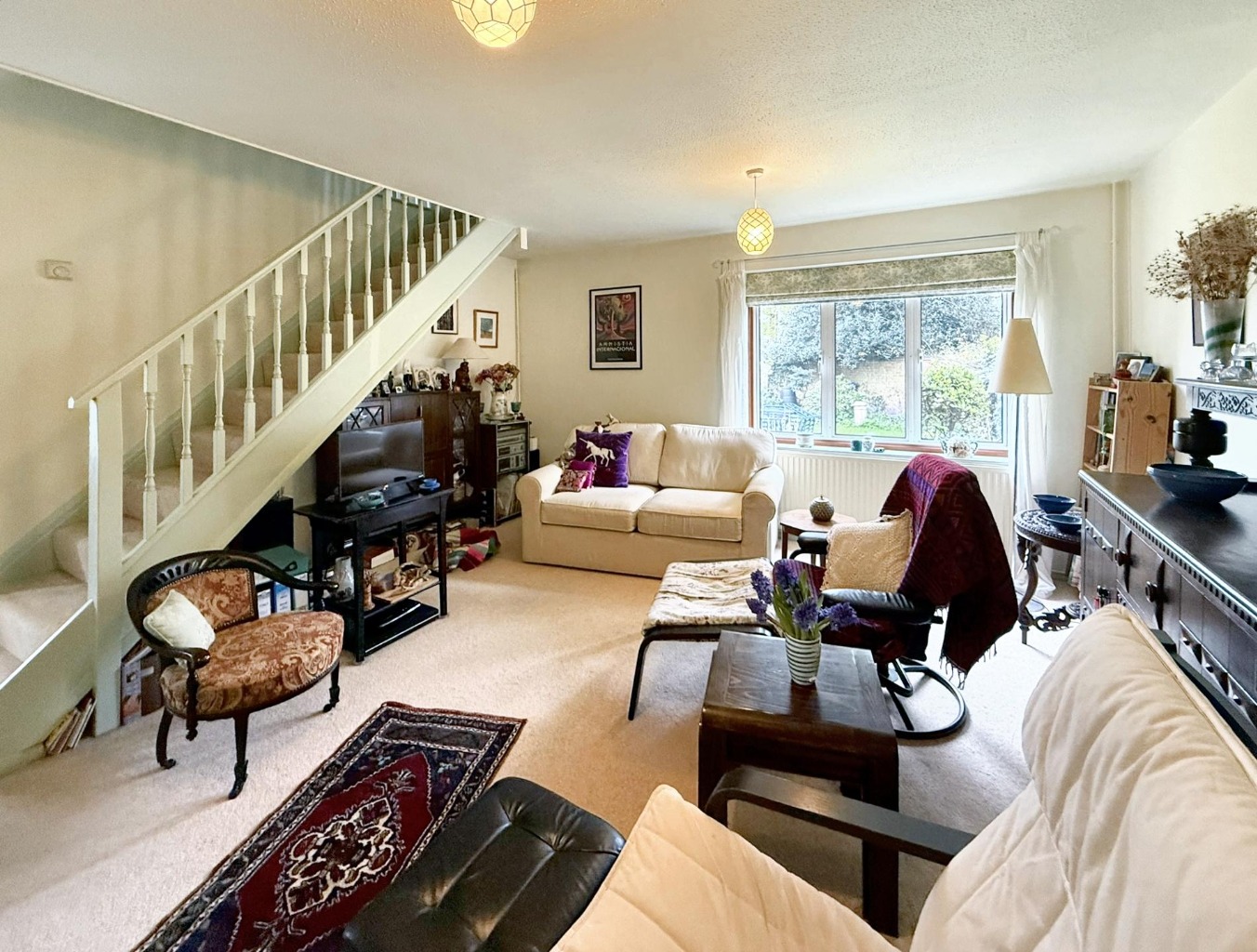
 3
3
 1
1
 1
1