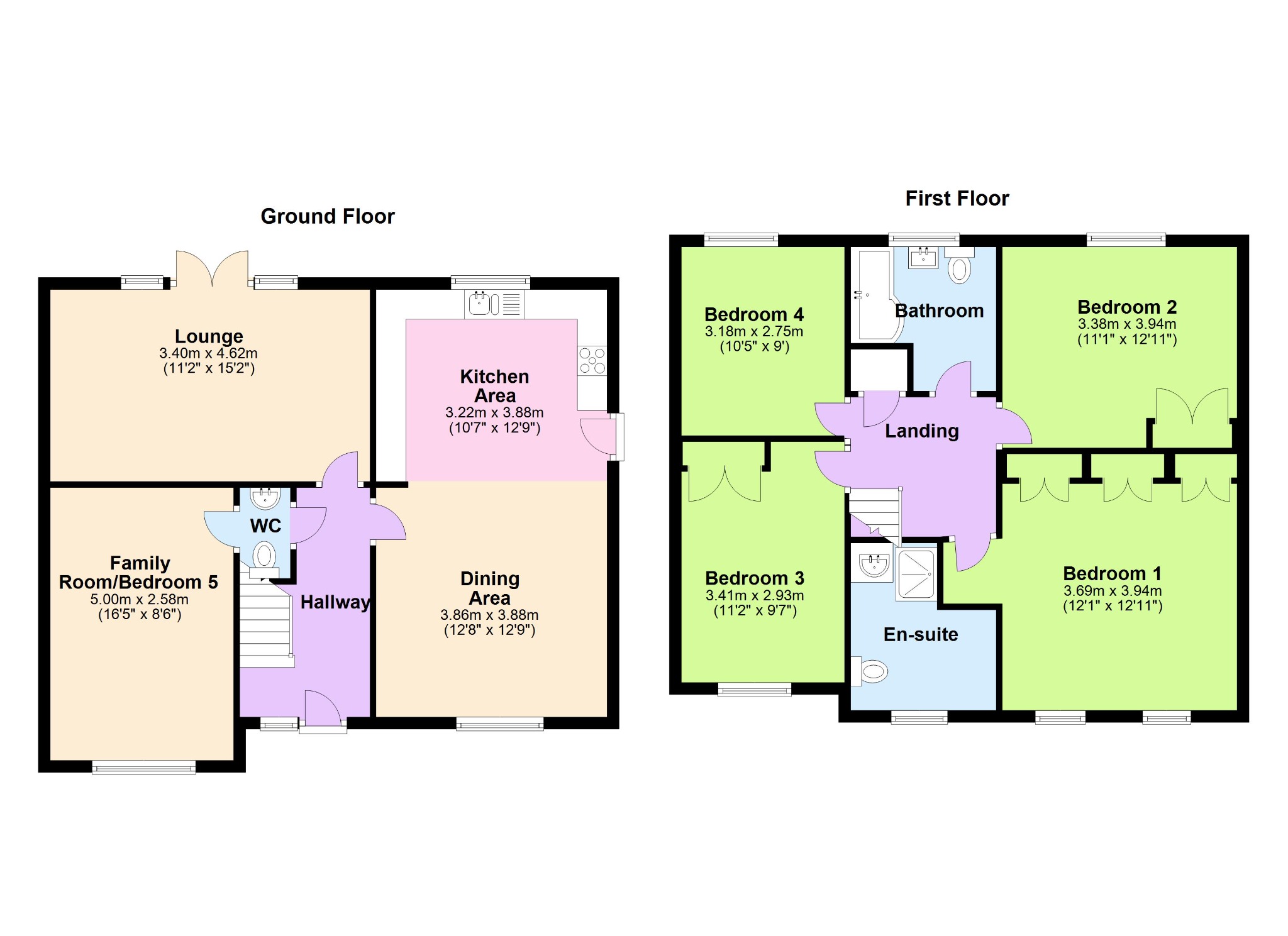Four Bedroom Detached Property For Sale in Daventry.
This lovely four-bedroom detached property is situated in a very quiet cul-de-sac on the popular Lang Farm development and will not disappoint!
The property is within fairly comfortable walking distance of Daventry Country Park and the local amenities on Ashby Fields, which include a pre-school nursery, primary school, doctors’ surgery, chemist, Tesco Express, fish & chip shop and a family pub/restaurant.
Internally, the property has been well-maintained with the “hub” of the home being the open-plan refurbished kitchen/dining area with replaced kitchen units, an integral dishwasher, stainless steel oven with an extractor over and a five-ring gas hob.
The kitchen has been opened up into the dining room providing a great family space for entertaining or getting together with friends.
From the entrance hallway you can access the downstairs cloakroom, the open plan kitchen/diner and a bright lounge with French patio doors into the landscaped rear garden.
The garage has been converted into a very flexible space presently used as a family room, but it could be used as a ground floor fifth bedroom, if required….food for thought?
On the first floor are four good-size bedrooms with en-suite facilities and ample fitted-wardrobes to the Master Bedroom. The bathroom has been tastefully replaced with a modern suite.
Bedrooms Two and Three also benefits from fitted double wardrobes.
Other benefits include; gas central heating and UPVC double glazing throughout.
Outside to the rear there is a good-size landscaped, sunny, westerly-facing garden which has a raised lawn and a large patio area.
To the front of the property the block-paved driveway offers off-road parking for three vehicles.
Interested? Why not take a look, you will NOT be disappointed.
To view call a member of the Campbells Sales team today. We will be happy to show you around.
TENURE: Freehold
COUNCIL TAX BAND: E
EPC: C
The room measurements for this property are as follows:
LOUNGE
4.62m (15’2″) x 3.40m (11’2″)
KITCHEN AREA
3.88m (12’9″) x 3.22m (10’7″)
DINING AREA
3.88m (12’9″) x 3.86m (12’8″)
BEDROOM 1
3.94m (12’11”) x 3.69m (12’1″)
BEDROOM 2
3.94m (12’11”) x 3.38m (11’1″)
BEDROOM 3
3.41m (11’2″) x 2.93m (9’7″)
BEDROOM 4
3.18m (10’5″) x 2.75m (9′)
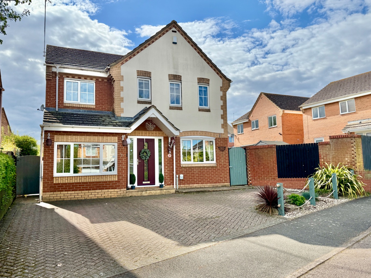
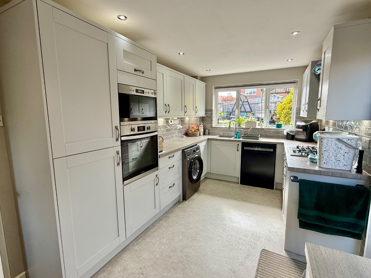
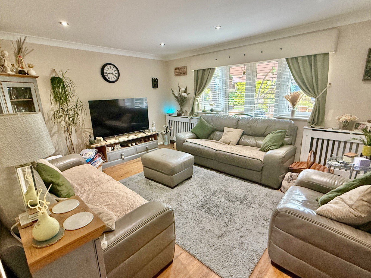
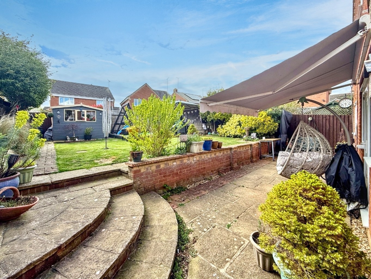
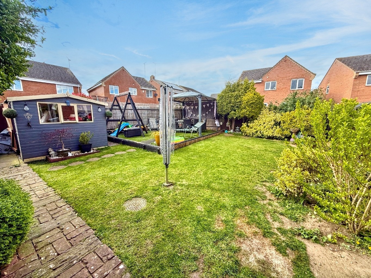
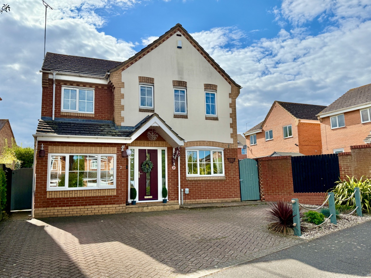
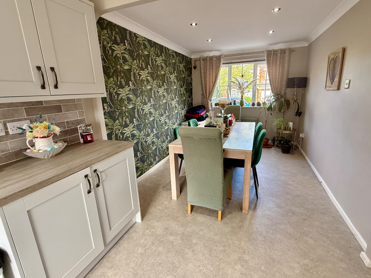
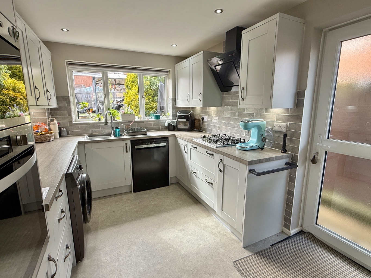
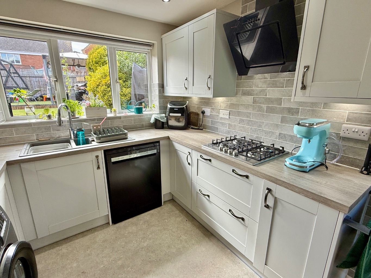
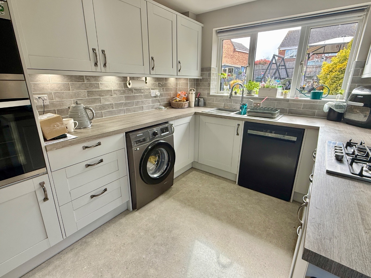
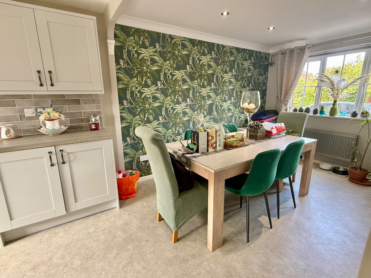
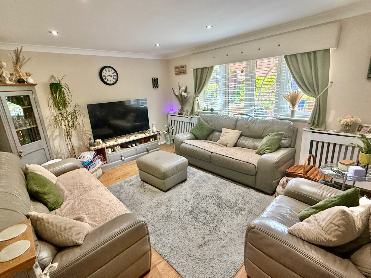
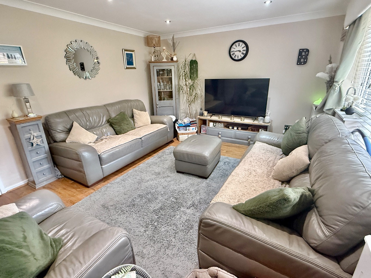
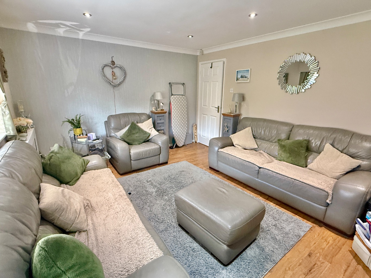
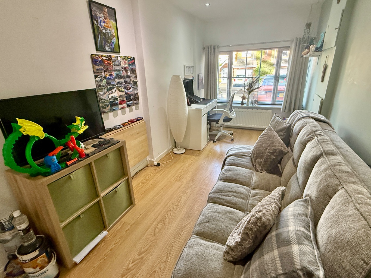
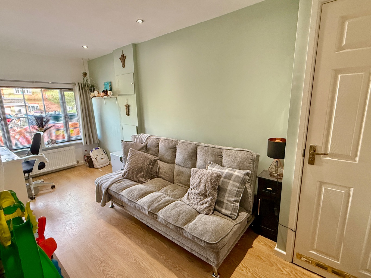
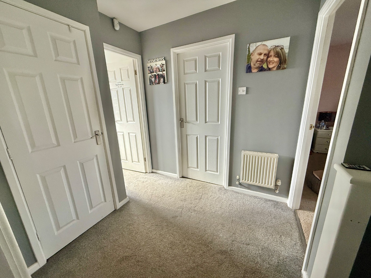
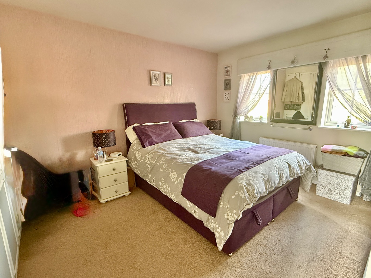
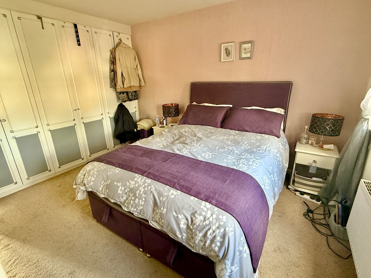
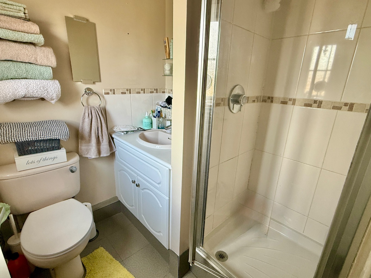
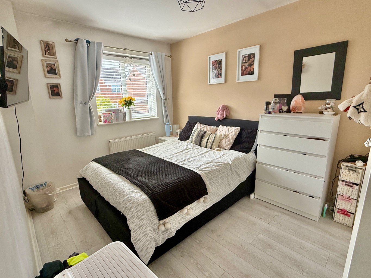
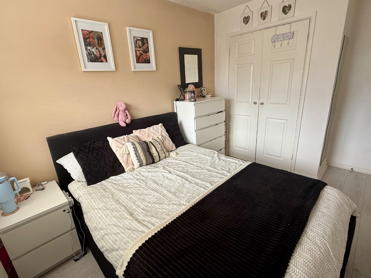
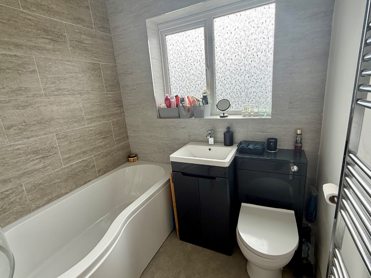
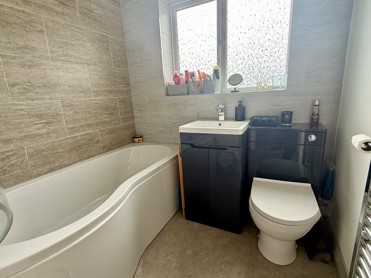
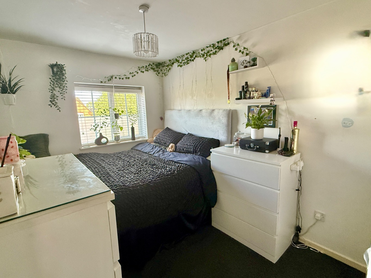
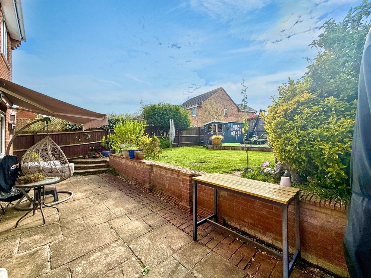
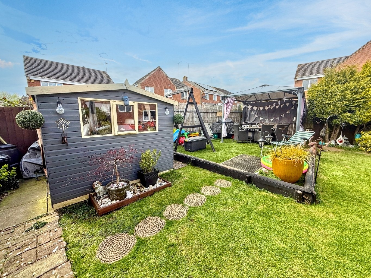
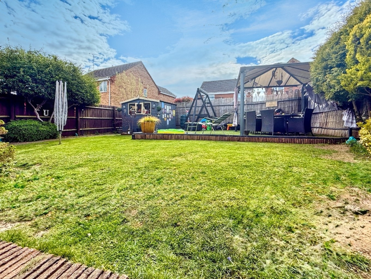
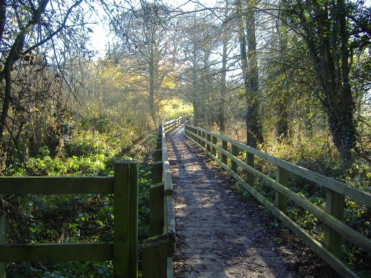
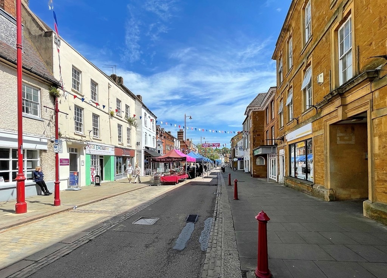
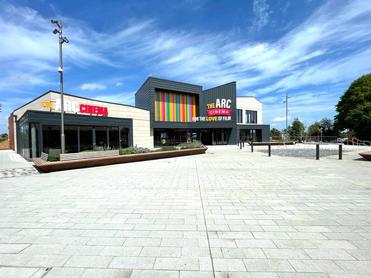
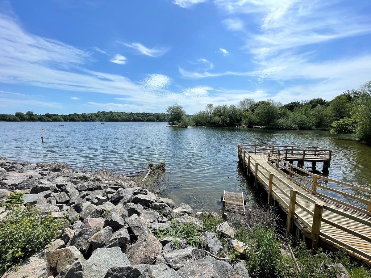
 4
4 2
2 2
2 