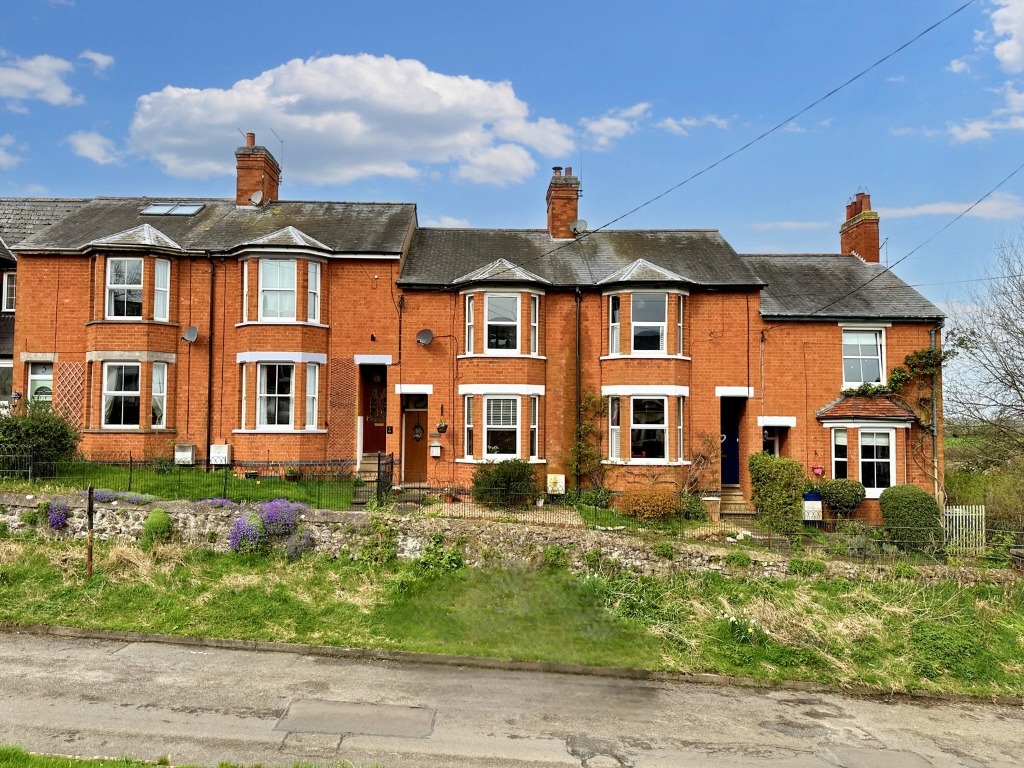Three Bedroom Period Property With Countryside Views For Sale in Long Buckby, Northamptonshire.
This charming and immaculate three bedroom home not only offers a lot of accommodation inside (approximately 1064 sq.ft) but also boasts, arguably, one of the best views in Long Buckby.
This beautiful property boasts delightful countryside views and numerous key features that make it a truly special find.
As you step inside through the open porch into the hallway, you are immediately introduced to the character this home offers with mosaic tiled flooring leading to the lounge, dining room and stairs. The welcoming entrance hall sets the tone for the rest of the property.
The ground floor showcases two spacious reception rooms comprising a cosy lounge adorned with a central, cast iron fireplace and bay window as well as a charming dining room with a solid wooden mantle. The charm of the living room is enhanced by its period fireplace and large window, flooding the space with natural light. The dining room offers versatility depending on your needs (and what you choose to do with this next stunning room.)
The true heart of the home lies in the stunning refitted 24’1 kitchen/family room. This fantastic space effortlessly combines contemporary style with a welcoming atmosphere, making it the perfect spot for family gatherings and hosting friends.
The kitchen features sleek, modern units and ample storage space. The family area offers a comfortable space to relax and features large French doors that open onto the rear garden. The current occupants claim to use this room to relax more than the cosy lounge!
If this fantastic room wasn’t enough. It opens out to the beautiful rear garden with, quite simply, a spectacular countryside view. The pictures do not do it justice. Offering a picturesque retreat that is perfect for alfresco dining, entertaining, or simply enjoying the outdoors. The spacious decking area is an ideal space for summer barbecues, while the well-maintained lawn and flower beds provide a delightful backdrop. The garden also features brick-built outbuildings that offer additional storage or workshop space.
Head upstairs to discover three well-proportioned bedrooms. The main bedroom benefits from another characterful bay window and is a fantastic size. The additional bedrooms provide flexible space, ideal for children, guests, or a home office, should you desire. Both rooms benefit from the, once again, spectacular views to the rear of the property.
The family bathroom, fitted with a three-piece suite, is a lovely addition with high-quality fixtures and a stylish design.
The property has mains gas central heating and we believe the boiler is around 4 years old. The property has recently changed to Gigaclear so has access to very fast broadband. It also has double glazed windows.
Unfortunately, this property doesn’t have a driveway so it is street parking, but the house itself does sit rather pleasantly above – Up on the…., you guessed it…, bank!
Perfectly situated on the edge of the popular Long Buckby Village, this idyllic home allows you to enjoy the peace of the surrounding countryside while still being within easy reach of local amenities.
Long Buckby is a highly desirable place to live, boasting numerous shops, restaurants, takeaways, a doctors’ surgery, a dentist, vets and much more.
The area offers pocket parks, sports clubs, three churches, and a library, along with an infants’ school, a junior school, and proximity to Guilsborough Academy, known for its outstanding education. Commuting is convenient with Long Buckby Station offering direct services to Rugby, Birmingham, Milton Keynes, and London Euston. Access to the A5, A45, and M1 is also within close reach.
Don’t miss the opportunity to own this delightful period home, with its immaculate condition, spacious layout, and charming character features. Contact us today to arrange a viewing and discover the perfect retreat in Long Buckby.
TENURE: Freehold
COUNCIL TAX: B
EPC: C
The measurements for this property are as follows:
KITCHEN / FAMILY ROOM
7.47m x 2.77m (24′ 6″ x 9′ 1″)
LOUNGE
3.64m x 3.33m (11′ 11″ x 10′ 11″)
DINING ROOM
3.68m x 3.64m (12′ 1″ x 11′ 11″)
BEDROOM ONE
4.60m x 3.34m (15′ 1″ x 10′ 11″)
BEDROOM TWO
3.67m x 2.83m (12′ 0” x 9′ 3″)
BEDROOM THREE
2.45m x 1.97m (8′ 0” x 6′ 6″)
BATHROOM
2.08m x 1.80m (6′ 10″ x 5′ 11″)
 3
3 2
2 1
1 




















































