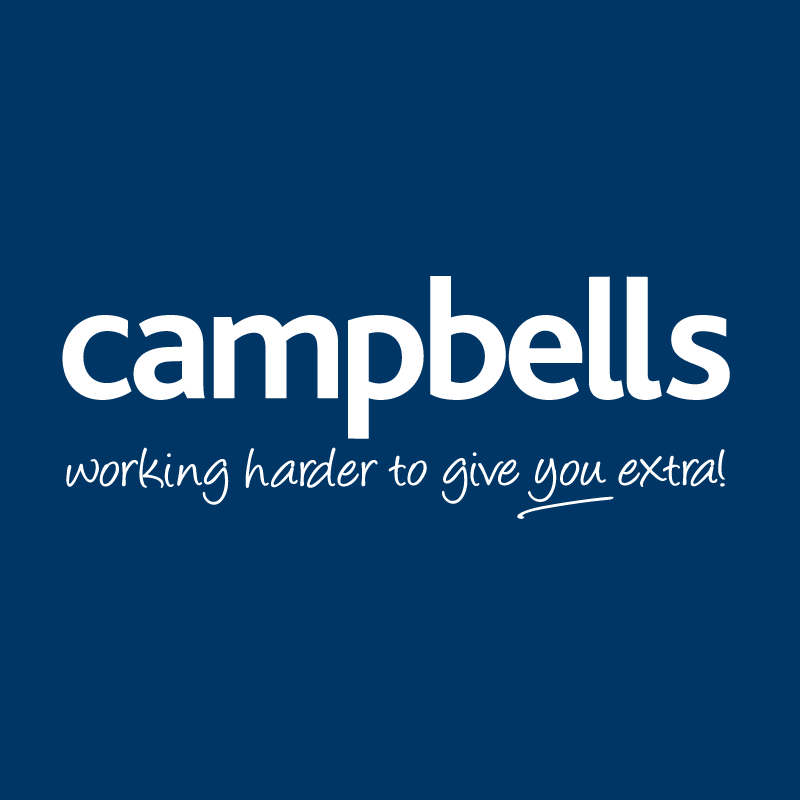Three Bedroom End Of Terrace Property For Sale in Weedon
This three bedroom property for sale in Weedon makes the perfect family home.
Brilliant if you are first time buyers or looking for an investment opportunity.
The space this three bedroom home offers is absolutely fantastic.
There is a stylish and contemporary interior. This is a house anyone would be proud to call home!
The welcoming hallway has a downstairs WC and an extremely large utility room leading off it, perfect for storing coats, shoes and everything else you don’t want on show.
Having adapted the layout, the living area is now a much better use of space.
There’s a good size lounge and a great kitchen/dining space with a conservatory leading off, overlooking the garden.
Upstairs there are two good size double bedrooms as well as a generous single.
Yet again, with clever use of space, the bathroom now has a separate shower cubicle as well as a bath.
Practically everything has been done in this home so there is very little to do apart from enjoy it.
But don’t take my word for it come and take a look.
Boasting off-road parking and a private south-facing rear garden, this village home really does tick all the boxes.
Weedon Bec, if you have never been, is a sought-after Northamptonshire village – some would say it’s the centre of England!
A village full of community spirit and lots of local amenities – convenience store, doctors surgery, dentist and a pharmacy, to name but a few.
There are several Public Houses to choose from plus Cafes and Restaurants, also.
The Grand Union Canal runs through the village and with the numerous bridleways and footpaths, there is no excuse for not taking a walk.
The main road networks are close at hand which makes commuting to anywhere very easy. Long Buckby railway station is only a short car journey away too.
Tenure – Freehold
Council Tax Band – B
EPC – C
The Room Measurements for this property are as follows:
LOUNGE:
3.69m x 3.22m (12′ 1″ x 10′ 5″)
DINING ROOM
3.22m x 3.10m (10′ 5″ x 10′ 1″)
KITCHEN
3.26m x 1.99m (10′ 6″ x 6′ 5″)
UTILITY ROOM
2.26m x 1.70m (7′ 4″ x 5′ 5″)
CONSERVATORY
3.70m x 3.15m (12′ 1″ x 10′ 3″)
BEDROOM 1
3.22m x 3.27m (10′ 5″ x 10′ 7″)
BEDROOM 2
3.63m x 3.27m (11′ 9″ x 10′ 7″) Max measurements
BEDROOM 3
2.94m x 2.34m (9′ 6″ x 7′ 6″)
BATHROOM
2.06m x 2.33m (6′ 7″ x 7′ 6″)























 3
3 2
2 1
1 






















