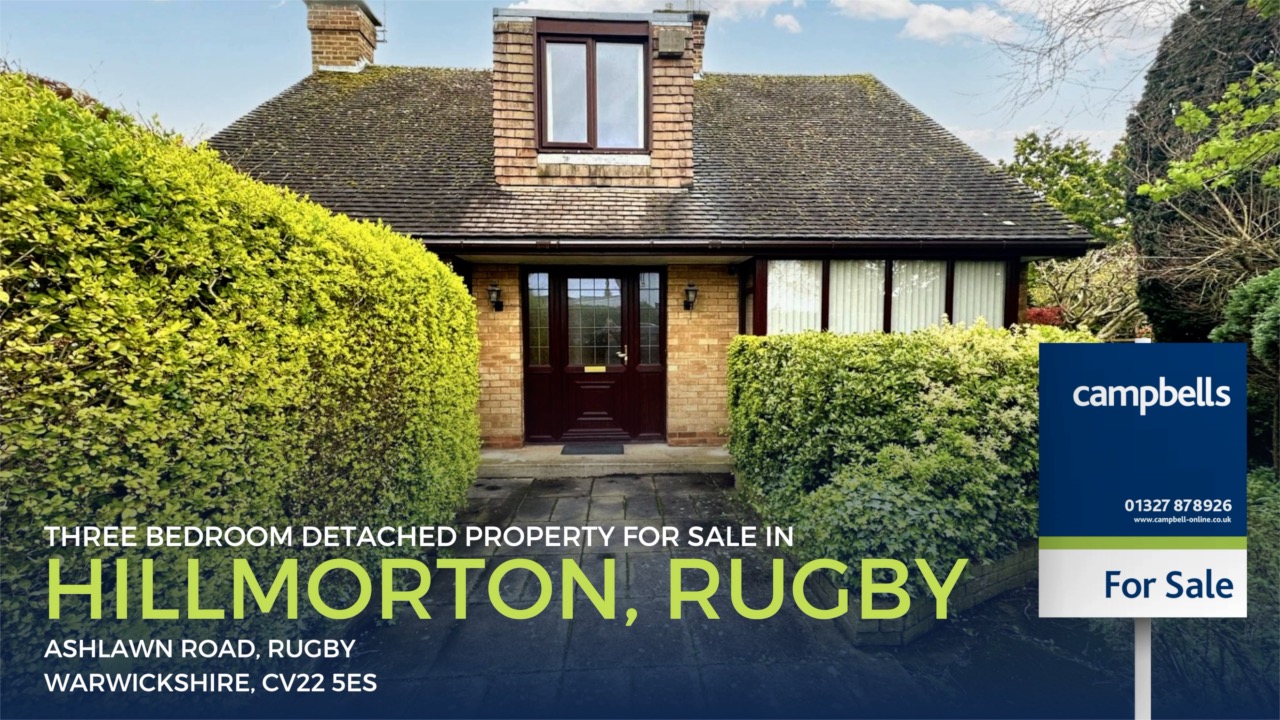Three Bedroom Detached Property For Sale in Hillmorton Rugby.
Built in 1952, this lovely home sits on a very large mature plot benefitting from a large garage/workshop to the rear and off-road parking.
The property has been well cared for and has been home to the current custodian for 25 years. Embracing their new chapter in life, this welcoming home is now ready for its next family to enjoy.
Set well back from the road and surrounded by mature shrubs and tress you’d be excused for not noticing this home but what a home it is!
Upon entering there’s a lovely welcoming hallway. A traditional four room layout downstairs consisting of a bright lounge with dual aspect windows and stunning parquet flooring.
There’s a separate dining room, good size kitchen breakfast room and a downstairs bedroom.
Leading off both the dining room and bedroom is a large conservatory overlooking the wonderful garden.
You’ll also find a family bathroom with shower over the bath and a handy coat cupboard.
Upstairs are two further double bedrooms, a large cupboard, and a separate toilet.
Both bedrooms have large eaves storage access.
The potential here is endless, you could create something spectacular subject to planning or purely enjoy this home as it is.
The wonderful gardens both to the front and rear are well stocked and colourful.
The rear garden has a greenhouse, summerhouse and garden shed.
At the bottom of the garden and accessed from Fisher Avenue, is a large garage/workshop with off road parking so accommodating a caravan or trailer is quite easy here.
Situated on the prestigious Ashlawn Road close to local amenities and good schooling this is a property worth viewing.
There are many sporting clubs close by as well as green areas.
Rugby is great for commuting – you can be in London in less than an hour by train from Rugby Station.
Tenure – Freehold
Council Tax Band – E
EPC – D
The Room Measurements are:
LOUNGE:
4.25m x 3.90m (13’ 11” x 12’ 10”)
DINING ROOM:
3.90m x 3.63m (12’ 10” x 11’ 11”)
KITCHEN BREAKFAST ROOM:
3.61m x 3.25m (11’ 10” x 10’ 8”)
CONSERVATORY:
7.69m x 2.20m (25’ 3 x 7’ 3”)
BEDROOM 1:
4.18m x 2.97m (13’ 8” x 9’9”)
BEDROOM 2:
3.65m x 3.49m (12’ x 11’ 6”)
BEDROOM 3:
3.49m x 3.36m (11’ 5” x 11”)
BATHROOM:
2.08m x 2.00m (6’ 10” x 6’)
WC:
1.67m x 1.23m (5’ 6” x 4’)
GARAGE/WORKSHOP:
8.91m x 2.96m (29’ 2” x 9’ 7”)
 3
3 2
2 2
2 






















































